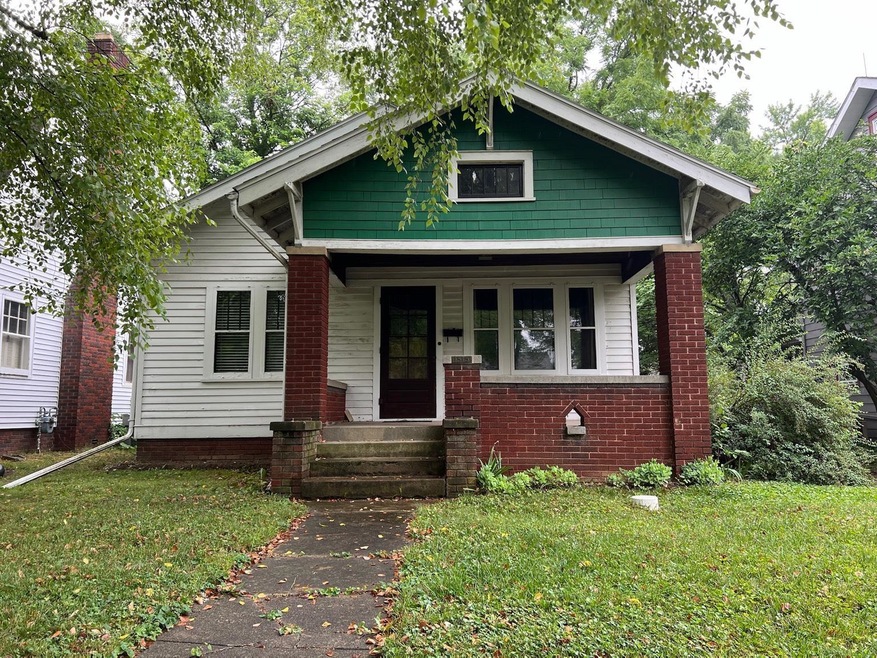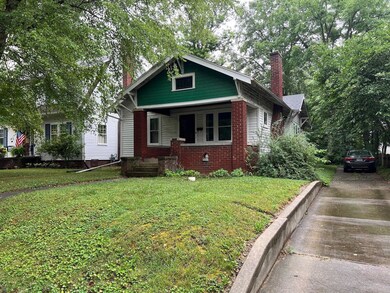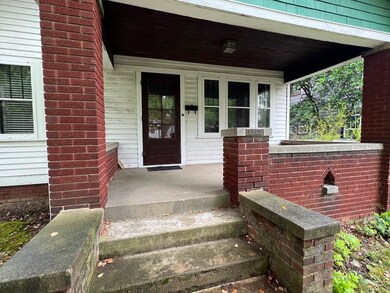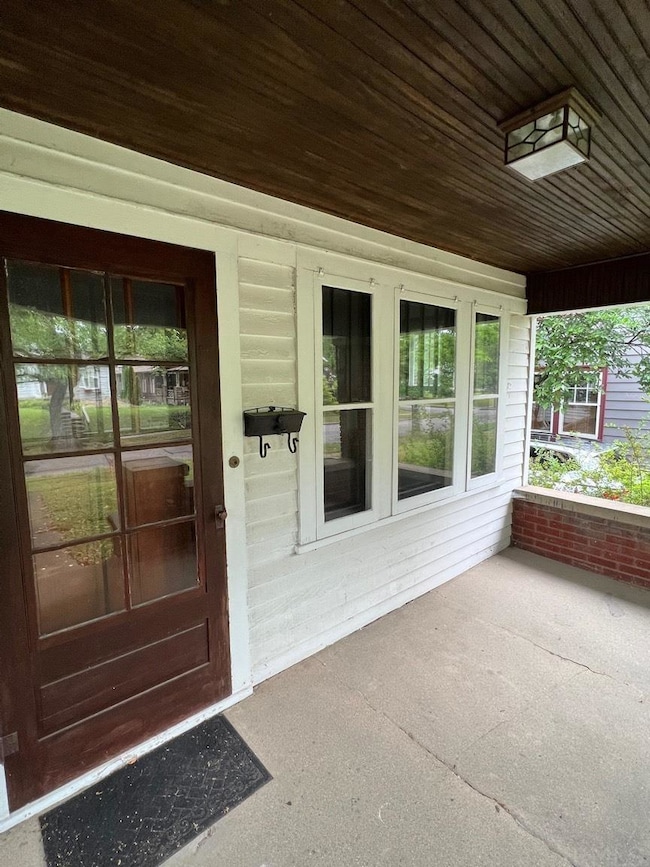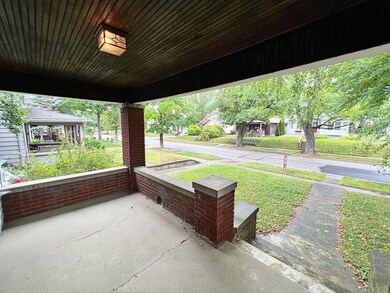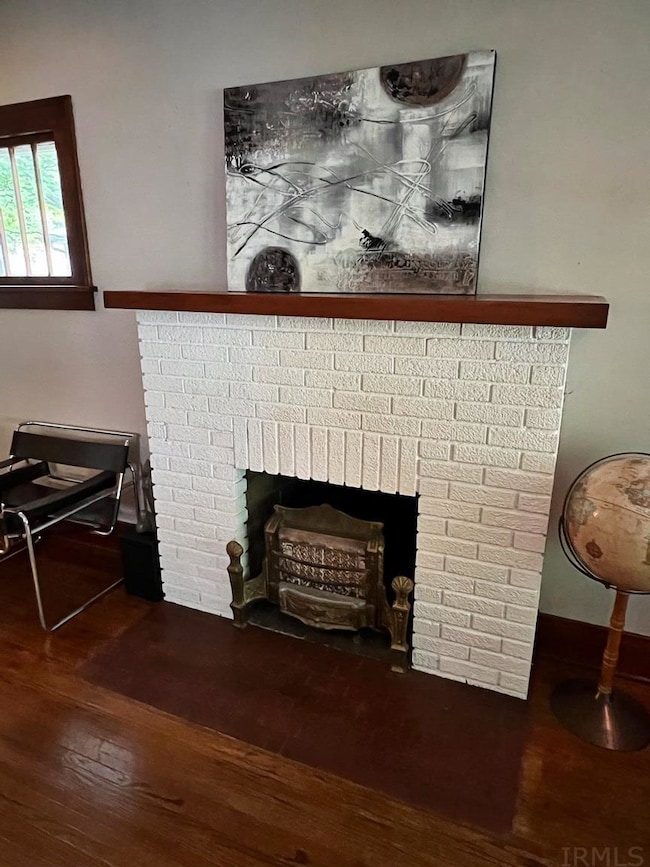
1515 Central St Lafayette, IN 47905
Central NeighborhoodHighlights
- Open Floorplan
- Backs to Open Ground
- Covered patio or porch
- Ranch Style House
- Wood Flooring
- Storm Windows
About This Home
As of August 2022Hurry on this adorable Craftsman style bungalow on a desirable stretch of coveted Central St, where pride of home ownership shines. This 20’s charmer is surrounded by higher values homes making it a great buy in this market. Curb appeal is abound by the welcoming front porch and once inside, you’ll continue to feel the home’s charm. This open floor plan offers a generously sized family room that offers a timeless brick fireplace and is well accented by refinished original hardwood floors. This room then flows into the formal dining room via gorgeous French Doors. The kitchen offers stainless appliances, a breakfast bar, higher end cherry cabinets, and an adorable pantry built in that stretches further than the width of the door for great storage. The home offers two bedrooms and another front room that would be perfect for a guest room or office and the full bathroom has been remodeled with a newer vanity and ceramic tile on the floor and walls. The full basement offers a ton of storage opportunities and the owner has done a number of waterproofing measures to make sure it stays dry. The back yard is quaint and private and offers a ton of shade from its mature trees. Last features worth mentioning are the home’s high ceilings with overhead lighting (both can lights and fixtures throughout), newer electrical service, plenty of parking (both off street and in the paved driveway), and all appliances are included (including the main floor laundry’s washer and dryer)!! Hurry on this gem of a home in a truly awesome neighborhood that’s centralized to so much that Lafayette has to offer!
Home Details
Home Type
- Single Family
Est. Annual Taxes
- $1,252
Year Built
- Built in 1925
Lot Details
- 6,534 Sq Ft Lot
- Lot Dimensions are 50x125
- Backs to Open Ground
- Level Lot
Home Design
- Ranch Style House
- Bungalow
- Brick Exterior Construction
- Brick Foundation
- Shingle Roof
- Wood Siding
Interior Spaces
- Open Floorplan
- Woodwork
- Ceiling height of 9 feet or more
- Wood Burning Fireplace
- Living Room with Fireplace
- Unfinished Basement
- Basement Fills Entire Space Under The House
- Storm Windows
- Gas Dryer Hookup
Kitchen
- Breakfast Bar
- Electric Oven or Range
Flooring
- Wood
- Ceramic Tile
Bedrooms and Bathrooms
- 2 Bedrooms
- 1 Full Bathroom
- <<tubWithShowerToken>>
Parking
- Driveway
- Off-Street Parking
Schools
- Oakland Elementary School
- Sunnyside/Tecumseh Middle School
- Jefferson High School
Utilities
- Forced Air Heating and Cooling System
- Heating System Uses Gas
- Cable TV Available
Additional Features
- Covered patio or porch
- Suburban Location
Listing and Financial Details
- Assessor Parcel Number 79-07-28-376-005.000-004
Ownership History
Purchase Details
Home Financials for this Owner
Home Financials are based on the most recent Mortgage that was taken out on this home.Purchase Details
Home Financials for this Owner
Home Financials are based on the most recent Mortgage that was taken out on this home.Purchase Details
Home Financials for this Owner
Home Financials are based on the most recent Mortgage that was taken out on this home.Purchase Details
Home Financials for this Owner
Home Financials are based on the most recent Mortgage that was taken out on this home.Similar Homes in Lafayette, IN
Home Values in the Area
Average Home Value in this Area
Purchase History
| Date | Type | Sale Price | Title Company |
|---|---|---|---|
| Warranty Deed | -- | Spigle John E | |
| Warranty Deed | -- | -- | |
| Interfamily Deed Transfer | -- | None Available | |
| Warranty Deed | -- | None Available |
Mortgage History
| Date | Status | Loan Amount | Loan Type |
|---|---|---|---|
| Previous Owner | $61,000 | New Conventional | |
| Previous Owner | $32,000 | New Conventional |
Property History
| Date | Event | Price | Change | Sq Ft Price |
|---|---|---|---|---|
| 08/15/2022 08/15/22 | Sold | $188,968 | +2.2% | $157 / Sq Ft |
| 07/20/2022 07/20/22 | Pending | -- | -- | -- |
| 07/18/2022 07/18/22 | For Sale | $184,900 | +74.4% | $154 / Sq Ft |
| 12/08/2016 12/08/16 | Sold | $106,000 | -10.8% | $88 / Sq Ft |
| 11/18/2016 11/18/16 | Pending | -- | -- | -- |
| 09/20/2016 09/20/16 | For Sale | $118,900 | +122.2% | $99 / Sq Ft |
| 03/09/2012 03/09/12 | Sold | $53,500 | -10.7% | $44 / Sq Ft |
| 02/06/2012 02/06/12 | Pending | -- | -- | -- |
| 02/01/2012 02/01/12 | For Sale | $59,900 | -- | $50 / Sq Ft |
Tax History Compared to Growth
Tax History
| Year | Tax Paid | Tax Assessment Tax Assessment Total Assessment is a certain percentage of the fair market value that is determined by local assessors to be the total taxable value of land and additions on the property. | Land | Improvement |
|---|---|---|---|---|
| 2024 | $2,794 | $139,700 | $24,000 | $115,700 |
| 2023 | $3,246 | $162,300 | $24,000 | $138,300 |
| 2022 | $1,449 | $144,900 | $24,000 | $120,900 |
| 2021 | $1,253 | $125,300 | $24,000 | $101,300 |
| 2020 | $1,018 | $112,100 | $24,000 | $88,100 |
| 2019 | $930 | $106,900 | $18,800 | $88,100 |
| 2018 | $870 | $102,700 | $18,800 | $83,900 |
| 2017 | $816 | $99,900 | $18,800 | $81,100 |
| 2016 | $672 | $91,300 | $18,800 | $72,500 |
| 2014 | $1,726 | $86,300 | $18,800 | $67,500 |
| 2013 | $1,688 | $84,400 | $18,800 | $65,600 |
Agents Affiliated with this Home
-
Kristy Sporre

Seller's Agent in 2022
Kristy Sporre
Keller Williams Lafayette
(765) 426-5556
2 in this area
127 Total Sales
-
Alec Williams
A
Buyer's Agent in 2022
Alec Williams
Heartland Concept Realty
(765) 477-5975
4 in this area
54 Total Sales
-
Lynn Edgell
L
Seller's Agent in 2016
Lynn Edgell
@properties
(765) 426-6246
6 in this area
194 Total Sales
-
Amy Junius-Humbaugh

Buyer's Agent in 2016
Amy Junius-Humbaugh
F.C. Tucker/Shook
(765) 714-1499
2 in this area
170 Total Sales
-
M
Seller's Agent in 2012
Meg Howlett
F.C. Tucker/Shook
Map
Source: Indiana Regional MLS
MLS Number: 202229630
APN: 79-07-28-376-005.000-004
