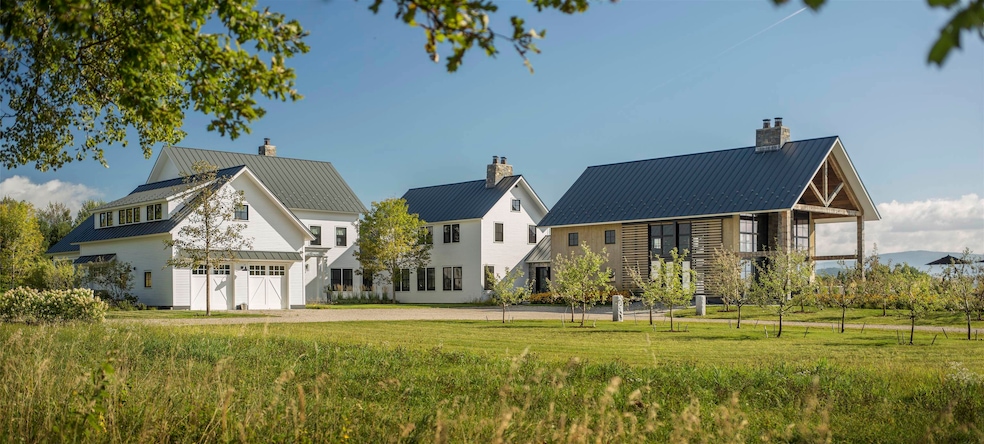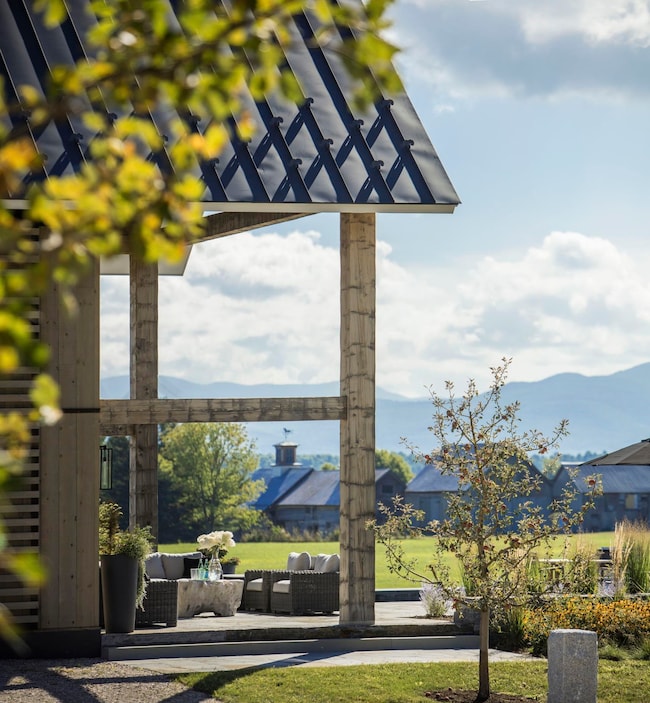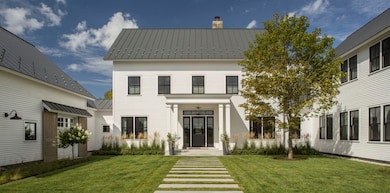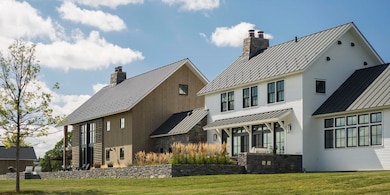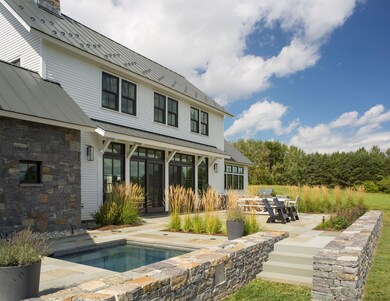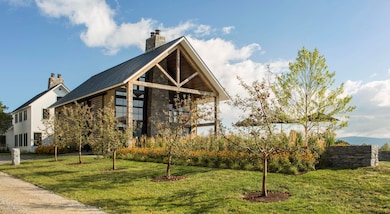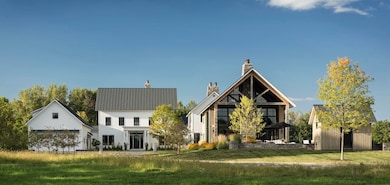1515 Cider Mill Rd Cornwall, VT 05753
Estimated payment $34,326/month
Highlights
- Gated Parking
- 69.52 Acre Lot
- Deck
- Middlebury Union High School Rated 9+
- Mountain View
- Contemporary Architecture
About This Home
Perched on a ridge with sweeping views of Middlebury, Middlebury College and the Green Mountains, Moxie Hill Farm epitomizes Vermont luxury. Designed by Truex Cullins Architects and built by Round Tree Construction, this property merges classic Vermont farmhouse charm with modern sophistication. The traditional facade blends seamlessly with a stunning post-and-beam barn, featuring a dramatic two-story stone fireplace, full bar, and expansive entertaining space. A loft, perfect for games, overlooks the main area. Flooded with natural light, each room in the home offers both grandeur and warmth. The gourmet kitchen and adjoining pantry anchor the home, complemented by an informal living and dining area with a second wood-burning fireplace. A library with additional fireplace is adorned with a wall of built in bookshelves, and a handsome office is tucked around the corner with amazing woodwork throughout. The primary suite is your oasis with vaulted ceiling, fireplace and elegant bathroom with oversized shower and soaking tub. With 5 beds, 7 baths, and a top-tier gym above the 3-car garage, this residence provides ample space for everyone! Outdoors, enjoy an in-ground pool, hot tub, and two fireplaces amidst meticulously landscaped stone patios, fruit trees, and perennials. Just two miles to the town of Middlebury, where you will enjoy local shops, restaurants, theater and other events. Sold fully furnished, Moxie Hill Farm is the pinnacle of Vermont living. See attached videos!
Listing Agent
IPJ Real Estate Brokerage Phone: 802-349-8695 License #081.0073943 Listed on: 05/01/2025
Home Details
Home Type
- Single Family
Est. Annual Taxes
- $63,686
Year Built
- Built in 2015
Lot Details
- 69.52 Acre Lot
- Secluded Lot
- Property is zoned MDR
Parking
- 3 Car Garage
- Heated Garage
- Automatic Garage Door Opener
- Gravel Driveway
- Gated Parking
Home Design
- Contemporary Architecture
- Post and Beam
- Farmhouse Style Home
- Metal Roof
- Wood Siding
- Vertical Siding
Interior Spaces
- Property has 2 Levels
- Furnished
- Woodwork
- Cathedral Ceiling
- Fireplace
- Natural Light
- Mud Room
- Entrance Foyer
- Great Room
- Family Room
- Dining Room
- Den
- Library
- Loft
- Bonus Room
- Home Gym
- Mountain Views
Kitchen
- Walk-In Pantry
- Gas Range
- Range Hood
- Microwave
- Freezer
- Dishwasher
- Wine Cooler
- Kitchen Island
Flooring
- Wood
- Carpet
- Radiant Floor
- Concrete
- Marble
- Tile
Bedrooms and Bathrooms
- 5 Bedrooms
- En-Suite Bathroom
- Walk-In Closet
- Soaking Tub
Laundry
- Laundry Room
- Laundry on main level
- Dryer
- Washer
Basement
- Heated Basement
- Basement Fills Entire Space Under The House
- Interior Basement Entry
Outdoor Features
- Deck
- Patio
- Outbuilding
Schools
- Bingham Memorial Elementary School
- Middlebury Union Middle #3
- Middlebury Senior Uhsd #3 High School
Utilities
- Forced Air Heating and Cooling System
- Vented Exhaust Fan
- Programmable Thermostat
- Power Generator
- Drilled Well
- Water Purifier
- Septic Design Available
Additional Features
- Hard or Low Nap Flooring
- Whole House Exhaust Ventilation
Map
Home Values in the Area
Average Home Value in this Area
Tax History
| Year | Tax Paid | Tax Assessment Tax Assessment Total Assessment is a certain percentage of the fair market value that is determined by local assessors to be the total taxable value of land and additions on the property. | Land | Improvement |
|---|---|---|---|---|
| 2024 | $73,475 | $3,073,000 | $622,200 | $2,450,800 |
| 2023 | $62,720 | $3,073,000 | $622,200 | $2,450,800 |
| 2022 | $62,732 | $3,073,000 | $622,200 | $2,450,800 |
| 2021 | $64,386 | $3,073,000 | $622,200 | $2,450,800 |
| 2020 | $65,363 | $3,073,000 | $622,200 | $2,450,800 |
| 2018 | $60,191 | $3,073,000 | $622,200 | $2,450,800 |
| 2016 | $50,842 | $2,789,700 | $338,900 | $2,450,800 |
Property History
| Date | Event | Price | Change | Sq Ft Price |
|---|---|---|---|---|
| 09/05/2025 09/05/25 | Price Changed | $5,495,000 | -8.3% | $502 / Sq Ft |
| 05/01/2025 05/01/25 | For Sale | $5,995,000 | -- | $548 / Sq Ft |
Source: PrimeMLS
MLS Number: 5038992
APN: 162-051-10069
- 394 Cider Mill Rd
- TBD Bardon Dr
- 380 Foote Farm Rd
- 68 Otterside Ct
- 70 Maple St Unit 307
- 70 Maple St Unit 108
- 44 Merchants Row
- 1613 Snake Mountain Rd
- 11 Woodbridge Ln
- 7 High St
- TBD Washington St
- 1 Overbrook Dr
- 53 High St Unit 3
- 103 Court St
- 10 Brush Ln Unit 8.1B
- 14 Brush Ln Unit 8.1A
- 24 Brush Ln Unit 8.2B
- 1691 N Bingham St
- 28 Brush Ln Unit 8.2A
- 36 Brush Ln Unit 8.3A
- 45 Bakery Ln
- 45 Court St Unit A
- 3220 Vt-30
- 5772 Ethan Allen Hwy Unit 1
- 76 School St Unit 76 School St
- 19 Prospect Ave Unit B
- 14 Main St
- 23 Common Way
- 481 Prickly Mountain Rd
- 988 Prindle Rd
- 468 Walker Rd
- 24 Lake Shore Rd
- 16 Farm Way
- 44 Farm Way
- 209 Museum Rd
- 146 Fern Rd
- 37 Sangamon Rd
- 3009 Vermont 12a
- 133 Covington Ln
- 19 Garden St
