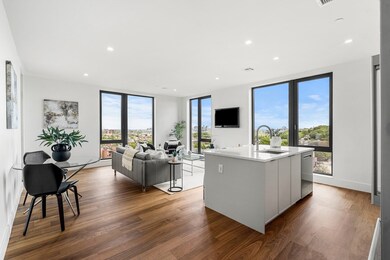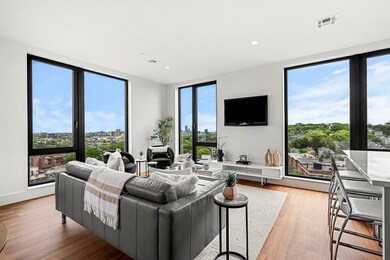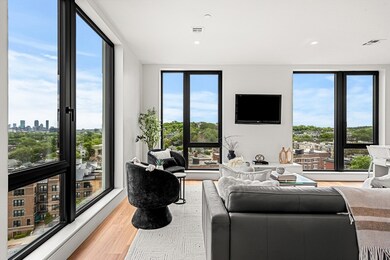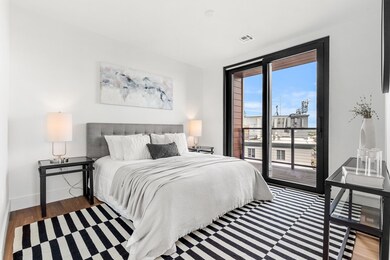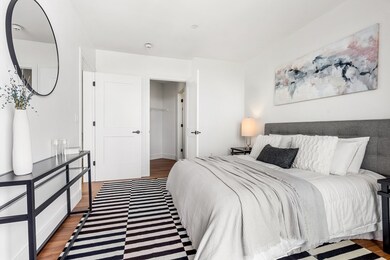
1515 Comm Ave 1515 Commonwealth Ave Unit 211 Brighton, MA 02135
Saint Elizabeths NeighborhoodEstimated payment $9,843/month
Highlights
- Concierge
- 3-minute walk to Warren Street Station
- Clubhouse
- Fitness Center
- Medical Services
- Deck
About This Home
NEW CONSTRUCTION 2Bed+DEN! Ready for Occupancy. Live the life of luxury on higher ground! Introducing 1515 Comm. Ave, the newest luxury condo community in the heart of vibrant Brighton. Designed and built to foster positive Feng Shui, our 102 meticulously crafted homes combine comfort and style with high-end fixtures, premium appliances and open layouts that enhance your everyday living experience. With residences ranging from Studios-3Beds, we have over 15 layouts for you to choose from. Amenities include- 24/7 concierge, co-working and private WFH spaces, fitness center equipped w/ on-demand fitness, expansive clubroom w/ catering kitchen, multi-sports simulator w/ wet bar, 2nd level resident terrace w/ grilling stations and an elevated putting green, 9th floor roof top terrace with fireplace and bar overlooking the City skyline, a pet spa, and dog recreation. 2 Self-park Garage parking spaces included. With the T at your doorstep, access to eat, work and play is just a stop away.
Property Details
Home Type
- Condominium
Year Built
- Built in 2025
HOA Fees
- $1,280 Monthly HOA Fees
Parking
- 2 Car Attached Garage
- Tuck Under Parking
- Assigned Parking
Interior Spaces
- 1,251 Sq Ft Home
- 1-Story Property
- Insulated Windows
- Den
- Intercom
Kitchen
- Range
- Microwave
- ENERGY STAR Qualified Refrigerator
- ENERGY STAR Qualified Dishwasher
- Disposal
Flooring
- Engineered Wood
- Tile
Bedrooms and Bathrooms
- 2 Bedrooms
- 2 Full Bathrooms
Laundry
- Laundry on main level
- ENERGY STAR Qualified Dryer
- ENERGY STAR Qualified Washer
Location
- Property is near public transit
- Property is near schools
Utilities
- Central Heating and Cooling System
- Individual Controls for Heating
- Internet Available
Additional Features
- Energy-Efficient Thermostat
- Deck
Listing and Financial Details
- Assessor Parcel Number 1214295
Community Details
Overview
- Association fees include water, sewer, insurance, security, maintenance structure, ground maintenance, snow removal, trash
- 102 Units
- Mid-Rise Condominium
- 1515 Comm Ave Community
Amenities
- Concierge
- Medical Services
- Shops
- Clubhouse
- Coin Laundry
- Elevator
Recreation
- Recreation Facilities
- Fitness Center
- Putting Green
- Park
- Jogging Path
Pet Policy
- Call for details about the types of pets allowed
Map
About 1515 Comm Ave
Home Values in the Area
Average Home Value in this Area
Property History
| Date | Event | Price | Change | Sq Ft Price |
|---|---|---|---|---|
| 06/04/2025 06/04/25 | For Sale | $1,299,000 | -- | $1,038 / Sq Ft |
Similar Homes in the area
Source: MLS Property Information Network (MLS PIN)
MLS Number: 73385854
- 1515 Commonwealth Ave Unit 211
- 1515 Commonwealth Ave Unit 302
- 1515 Commonwealth Ave Unit 404
- 1515 Commonwealth Ave Unit 510
- 1515 Commonwealth Ave Unit 508
- 1515 Commonwealth Ave Unit 811
- 1486 Commonwealth Ave Unit 1
- 1501 Commonwealth Ave Unit PH6
- 1472 Commonwealth Ave Unit A
- 1524 Commonwealth Ave
- 10 Commonwealth Ct Unit 10-6
- 12 Commonwealth Ct Unit 12-16
- 1 Nevins Hill Way Unit 506
- 147 Kelton St Unit 312
- 147 Kelton St Unit 609
- 300 Allston St Unit 208
- 1576 Commonwealth Ave Unit 9
- 1564 Commonwealth Ave Unit 16
- 152-156 Kelton St
- 6 Bellvista Rd Unit 3


