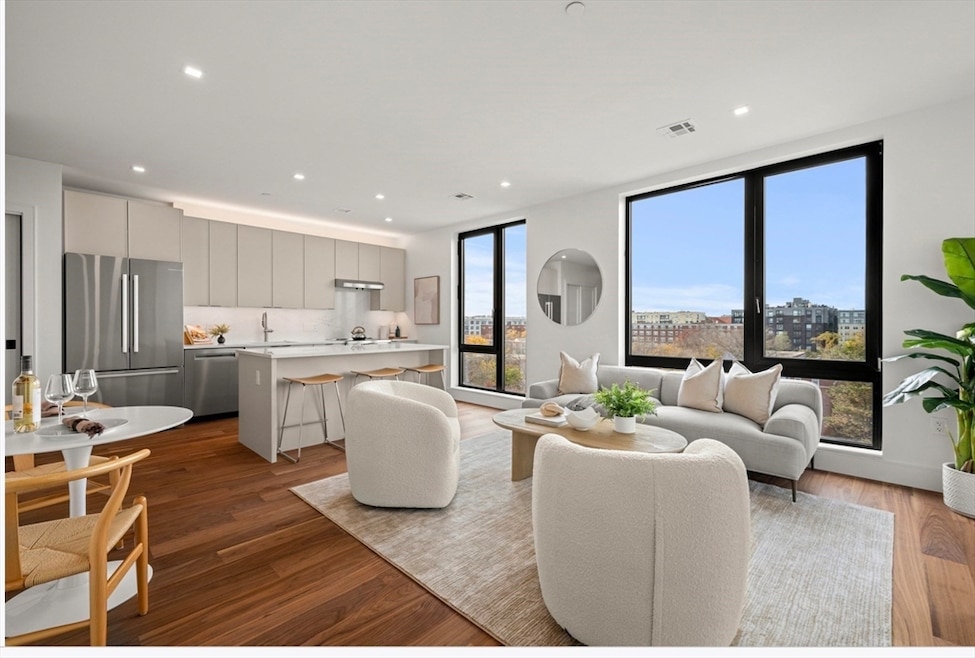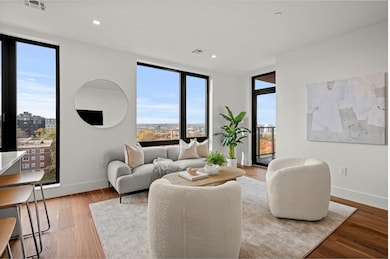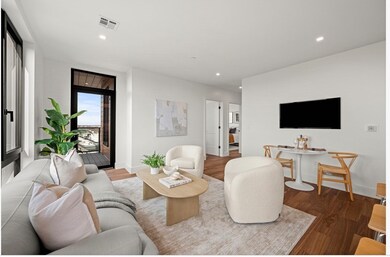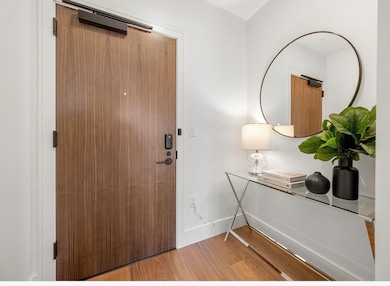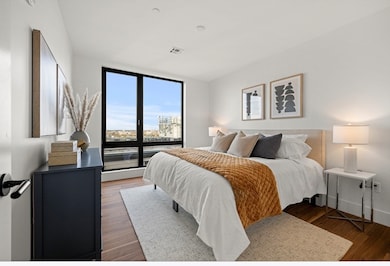
1515 Comm Ave 1515 Commonwealth Ave Unit 506 Brighton, MA 02135
Saint Elizabeths NeighborhoodHighlights
- Medical Services
- 3-minute walk to Warren Street Station
- Open Floorplan
- City View
- 9,999 Sq Ft lot
- Custom Closet System
About This Home
Luxury 2-Bedroom, 2-Bathroom Condo with Exceptional Amenities. Pet Friendly! (one pet please). Be the first to live in this stunning, high-end 2-bedroom, 2-bathroom rental located in one of the most luxurious new buildings in the area. This brand-new unit offers an elevated lifestyle with exceptional finishes and an impressive list of amenities.The home features a sleek open-concept kitchen with premium appliances and floor-to-ceiling windows that flood the space with natural light. The living area opens to a private deck w/ amazing views. Both bedrooms are generously sized, with the primary suite offering ensuite bath.High-end fixtures and designer finishes throughout, , in-unit laundry and central air1 garage self-park space included 24/7 concierge service,o-working & private spaces fully equipped gym, Multi-sports simulator with wet bar Second-level resident terrace with grilling stations and an elevated putting green Rooftop terrace with city views. Not your average rental.
Condo Details
Home Type
- Condominium
Year Built
- Built in 2025
Lot Details
- Landscaped Professionally
- Garden
Parking
- 1 Car Garage
Interior Spaces
- 1,056 Sq Ft Home
- Open Floorplan
- Recessed Lighting
- Decorative Lighting
- Light Fixtures
- Picture Window
- Dining Area
- Engineered Wood Flooring
- City Views
Kitchen
- Range with Range Hood
- Microwave
- Dishwasher
- Stainless Steel Appliances
- Kitchen Island
- Solid Surface Countertops
- Disposal
Bedrooms and Bathrooms
- 2 Bedrooms
- Primary Bedroom on Main
- Custom Closet System
- Dual Closets
- Walk-In Closet
- 2 Full Bathrooms
Laundry
- Laundry on main level
- Dryer
- Washer
Home Security
- Home Security System
- Intercom
Accessible Home Design
- Level Entry For Accessibility
Outdoor Features
- Balcony
- Deck
- Porch
Location
- Property is near public transit
- Property is near schools
Utilities
- Cooling Available
- Heat Pump System
- Individual Controls for Heating
Listing and Financial Details
- Rent includes water, sewer, trash collection, snow removal, gardener, garden area
- 12 Month Lease Term
- Assessor Parcel Number 1214295
Community Details
Overview
- Property has a Home Owners Association
Amenities
- Medical Services
- Shops
Recreation
- Tennis Courts
- Community Pool
- Park
- Jogging Path
- Bike Trail
Pet Policy
- Pets Allowed
Map
About 1515 Comm Ave
About the Listing Agent

Aliza believes that honesty and integrity create long-lasting and successful business relationships. In 1990, Aliza began her real estate career in Greater Boston. Prior to her career in real estate, Aliza worked at Smith Barney and at State Street Bank in private banking and stock brokerage. Her financial background has been an asset to her clients in real estate. Aliza greatly enjoys her work, making it a pleasure for her to market properties for her seller clients or to help her buyer
Aliza's Other Listings
Source: MLS Property Information Network (MLS PIN)
MLS Number: 73388136
- 1515 Commonwealth Ave Unit 606
- 1515 Commonwealth Ave Unit 314
- 1515 Commonwealth Ave Unit 211
- 1515 Commonwealth Ave Unit 302
- 1515 Commonwealth Ave Unit 404
- 1515 Commonwealth Ave Unit 510
- 1515 Commonwealth Ave Unit 508
- 1500 Commonwealth Ave Unit 4F
- 1486 Commonwealth Ave Unit 1
- 1480 Commonwealth Ave Unit 15
- 1472 Commonwealth Ave Unit A
- 1524 Commonwealth Ave
- 12 Commonwealth Ct Unit 12-16
- 301 Allston St Unit 7
- 1 Nevins Hill Way Unit 506
- 147 Kelton St Unit 312
- 147 Kelton St Unit 609
- 300 Allston St Unit 205
- 300 Allston St Unit 511
- 300 Allston St Unit 208
