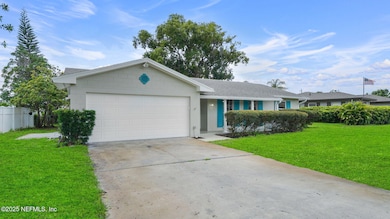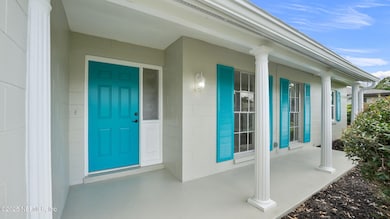
1515 Country Club Dr Titusville, FL 32780
Central Titusville NeighborhoodEstimated payment $2,290/month
Highlights
- Open Floorplan
- Front Porch
- Patio
- No HOA
- Breakfast Bar
- Kitchen Island
About This Home
Qualifies for a 3% forgivable down payment grant with seller's preferred lender! Single family home located in the Royal Oak neighborhood of Titusville. The recently renovated interior offers a brand-new kitchen with an oversized island, stainless-steel appliances & ample storage space, elegant bathrooms with marble tile, LVP waterproof flooring throughout and fresh interior & exterior paint. The open-concept layout accomplishes a spacious flow for comfortable living. Featuring an expansive master suite with a separate room attached to the master bedroom, the room can be used as a closet and/or sitting area. The primary bathroom offers a walk-in shower and a double vanity. There is a covered front porch and an open side patio for outdoor enjoyment. Roof 2020, AC 2024, new electrical panel and new windows. Some images have been virtually staged to better showcase the true potential of rooms and spaces in the home.
Listing Agent
1ST CLASS REAL ESTATE PREMIER GROUP INC License #3526538 Listed on: 06/01/2025

Home Details
Home Type
- Single Family
Est. Annual Taxes
- $3,610
Year Built
- Built in 1966 | Remodeled
Parking
- 2 Car Garage
Home Design
- Shingle Roof
- Concrete Siding
- Block Exterior
Interior Spaces
- 2,045 Sq Ft Home
- 1-Story Property
- Open Floorplan
- Ceiling Fan
- Laundry in Garage
Kitchen
- Breakfast Bar
- Electric Cooktop
- Dishwasher
- Kitchen Island
Flooring
- Carpet
- Vinyl
Bedrooms and Bathrooms
- 3 Bedrooms
- 2 Full Bathrooms
Outdoor Features
- Patio
- Front Porch
Additional Features
- 7,841 Sq Ft Lot
- Central Heating and Cooling System
Community Details
- No Home Owners Association
- Royal Oak Golf & County Club Sec 1 Subdivision
Listing and Financial Details
- Assessor Parcel Number 22351602713
Map
Home Values in the Area
Average Home Value in this Area
Tax History
| Year | Tax Paid | Tax Assessment Tax Assessment Total Assessment is a certain percentage of the fair market value that is determined by local assessors to be the total taxable value of land and additions on the property. | Land | Improvement |
|---|---|---|---|---|
| 2023 | $3,613 | $224,540 | $0 | $0 |
| 2022 | $3,141 | $194,530 | $0 | $0 |
| 2021 | $2,851 | $141,680 | $38,000 | $103,680 |
| 2020 | $2,855 | $143,310 | $38,000 | $105,310 |
| 2019 | $2,779 | $138,050 | $38,000 | $100,050 |
| 2018 | $2,602 | $123,150 | $30,000 | $93,150 |
| 2017 | $2,395 | $107,230 | $30,000 | $77,230 |
| 2016 | $2,142 | $95,350 | $24,000 | $71,350 |
| 2015 | $2,027 | $85,530 | $22,500 | $63,030 |
| 2014 | $1,852 | $77,760 | $22,500 | $55,260 |
Property History
| Date | Event | Price | Change | Sq Ft Price |
|---|---|---|---|---|
| 06/25/2025 06/25/25 | Price Changed | $359,000 | -1.6% | $176 / Sq Ft |
| 06/01/2025 06/01/25 | For Sale | $365,000 | -- | $178 / Sq Ft |
Purchase History
| Date | Type | Sale Price | Title Company |
|---|---|---|---|
| Warranty Deed | -- | Attorney | |
| Warranty Deed | $50,000 | Attorney | |
| Warranty Deed | -- | -- |
Similar Homes in Titusville, FL
Source: realMLS (Northeast Florida Multiple Listing Service)
MLS Number: 2090683
APN: 22-35-16-02-00007.0-0013.00
- 1718 Guldahl Dr
- 1625 Lema Dr
- 3441 Barna Ave
- 1413 Lema Dr
- 3031 Demaret Dr
- 1206 Fulton Cir
- 3112 Finsterwald Dr
- 3132 Finsterwald Dr
- 3172 Finsterwald Dr
- 3124 Finsterwald Dr Unit 7
- 3043 Finsterwald Dr
- 3020 Finsterwald Dr Unit 6
- 1166 Fulton Cir
- 3557 Nicklaus Dr
- 3570 Barna Ave
- 2794 Demaret Dr Unit 604
- 2814 Demaret Dr Unit 607
- 2880 Demaret Dr Unit 713
- 2746 Demaret Dr
- 2740 Demaret Dr Unit 503
- 3072 Finsterwald Dr
- 3568 Muirfield Dr Unit 7
- 1233 Country Club Dr Unit 1415
- 1735 Harrison St Unit 231
- 3680 Barna Ave Unit 220
- 1089 Country Club Dr Unit 722
- 2578 Demaret Dr Unit 314B
- 3667 Sawgrass Dr
- 987 Country Club Dr Unit 215
- 1081 Solamere Grand
- 1040 Tree Ln
- 2170 Knox McRae Dr Unit 23
- 575 Shadow Wood Ln Unit 232
- 2160 Fairlane Dr
- 2511 Country Club Dr Unit B118
- 2205 Harrison St
- 3059 Sir Hamilton Cir Unit 9
- 3069 Sir Hamilton Cir Unit 7
- 2965 Sir Hamilton Cir
- 3100 Sir Hamilton Cir Unit 1






