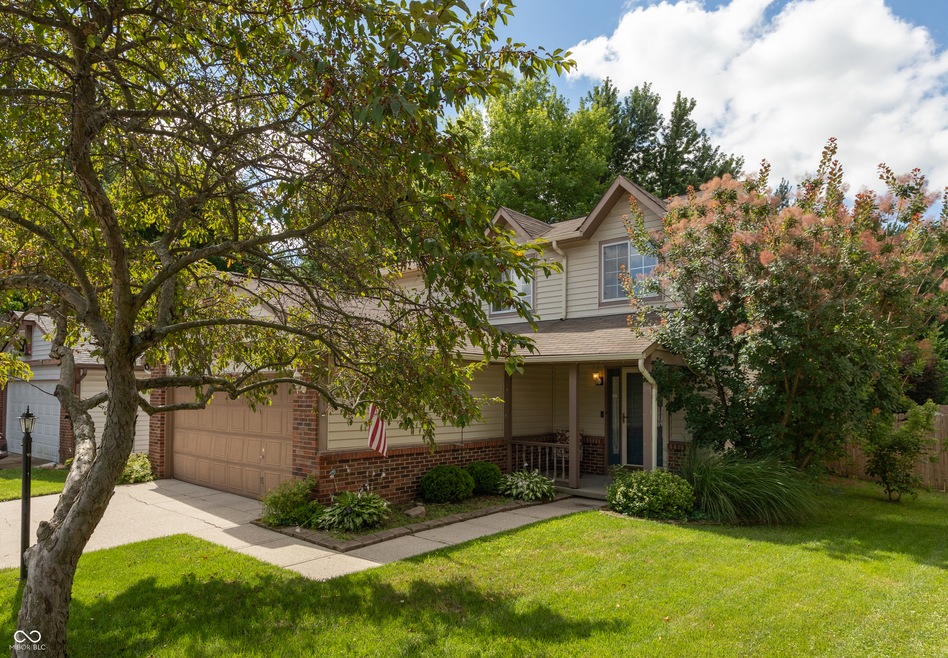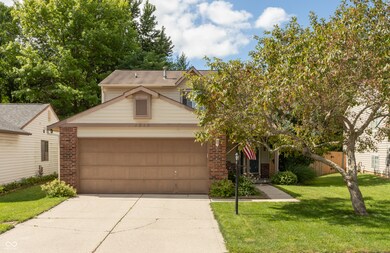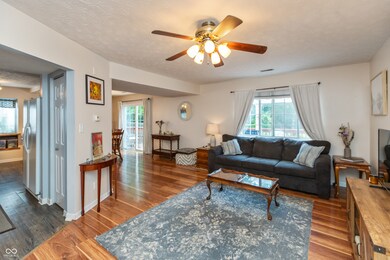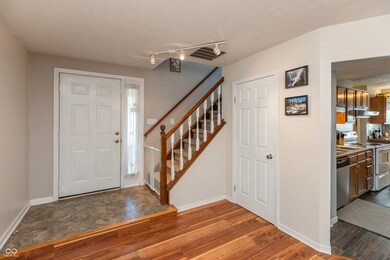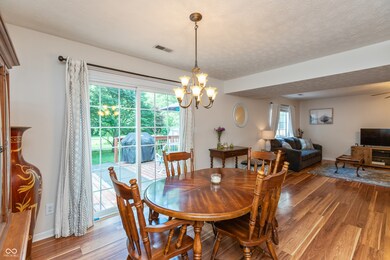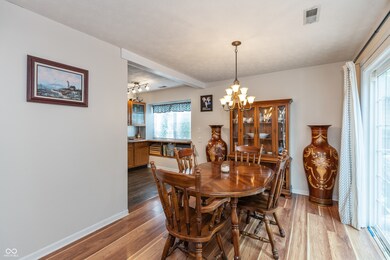
1515 Creekside Ln Greenwood, IN 46142
Highlights
- Mature Trees
- Traditional Architecture
- Hiking Trails
- North Grove Elementary School Rated A
- No HOA
- 2 Car Attached Garage
About This Home
As of August 2024Welcome home to 1515 Creekside Lane! This charming home offers 3 bedrooms, 2.5 baths, and 1,440 square feet. Not only is this home beautifully maintained, but it also offers a very well thought out floor plan. The gem of this home is definitely the backyard that seamlessly backs up to a beautiful park and walking trail, perfect for outdoor activities and relaxation. Not to be overlooked is the fantastic location. You are approximately 10 minutes from I-65, 20 minutes from Downtown Indianapolis, and within only a few minutes of several restaurants, grocery stores, and more. You don't want to miss your opportunity to own this charming home before it's gone!
Last Agent to Sell the Property
Erin Anderson Realty Brokerage Email: HomesWithKristina@gmail.com License #RB20001422 Listed on: 07/03/2024
Last Buyer's Agent
Luis Coronel
Coronel Realty Group
Home Details
Home Type
- Single Family
Est. Annual Taxes
- $1,858
Year Built
- Built in 1991
Lot Details
- 7,405 Sq Ft Lot
- Mature Trees
Parking
- 2 Car Attached Garage
Home Design
- Traditional Architecture
- Wood Foundation
- Vinyl Construction Material
Interior Spaces
- 2-Story Property
- Window Screens
- Combination Kitchen and Dining Room
- Pull Down Stairs to Attic
Kitchen
- Eat-In Kitchen
- Electric Oven
- Built-In Microwave
- Dishwasher
Flooring
- Carpet
- Laminate
- Vinyl
Bedrooms and Bathrooms
- 3 Bedrooms
- Walk-In Closet
Laundry
- Dryer
- Washer
Location
- Suburban Location
Schools
- North Grove Elementary School
- Center Grove Middle School North
- Center Grove High School
Utilities
- Forced Air Heating System
- Gas Water Heater
Listing and Financial Details
- Legal Lot and Block 37 / 2
- Assessor Parcel Number 410325024027000040
- Seller Concessions Not Offered
Community Details
Overview
- No Home Owners Association
- Timber Creek Village Subdivision
Recreation
- Hiking Trails
Ownership History
Purchase Details
Home Financials for this Owner
Home Financials are based on the most recent Mortgage that was taken out on this home.Purchase Details
Home Financials for this Owner
Home Financials are based on the most recent Mortgage that was taken out on this home.Purchase Details
Home Financials for this Owner
Home Financials are based on the most recent Mortgage that was taken out on this home.Similar Homes in Greenwood, IN
Home Values in the Area
Average Home Value in this Area
Purchase History
| Date | Type | Sale Price | Title Company |
|---|---|---|---|
| Warranty Deed | $225,850 | Security Title | |
| Warranty Deed | -- | Security Title | |
| Warranty Deed | -- | None Available |
Mortgage History
| Date | Status | Loan Amount | Loan Type |
|---|---|---|---|
| Previous Owner | $182,360 | New Conventional | |
| Previous Owner | $93,046 | FHA | |
| Previous Owner | $113,920 | FHA | |
| Previous Owner | $111,550 | New Conventional |
Property History
| Date | Event | Price | Change | Sq Ft Price |
|---|---|---|---|---|
| 08/30/2024 08/30/24 | Sold | $225,850 | -7.8% | $157 / Sq Ft |
| 07/13/2024 07/13/24 | Pending | -- | -- | -- |
| 07/03/2024 07/03/24 | For Sale | $245,000 | +22.5% | $170 / Sq Ft |
| 06/17/2021 06/17/21 | Sold | $200,000 | +8.1% | $139 / Sq Ft |
| 05/08/2021 05/08/21 | Pending | -- | -- | -- |
| 05/07/2021 05/07/21 | For Sale | -- | -- | -- |
| 04/23/2021 04/23/21 | Pending | -- | -- | -- |
| 04/20/2021 04/20/21 | For Sale | $185,000 | -- | $128 / Sq Ft |
Tax History Compared to Growth
Tax History
| Year | Tax Paid | Tax Assessment Tax Assessment Total Assessment is a certain percentage of the fair market value that is determined by local assessors to be the total taxable value of land and additions on the property. | Land | Improvement |
|---|---|---|---|---|
| 2024 | $2,181 | $218,100 | $35,500 | $182,600 |
| 2023 | $1,857 | $194,100 | $35,500 | $158,600 |
| 2022 | $1,828 | $182,300 | $33,700 | $148,600 |
| 2021 | $1,329 | $148,200 | $25,600 | $122,600 |
| 2020 | $1,185 | $138,900 | $25,600 | $113,300 |
| 2019 | $1,059 | $128,700 | $25,600 | $103,100 |
| 2018 | $1,020 | $127,800 | $25,600 | $102,200 |
| 2017 | $921 | $118,400 | $25,600 | $92,800 |
| 2016 | $888 | $125,300 | $19,700 | $105,600 |
| 2014 | $811 | $110,700 | $19,700 | $91,000 |
| 2013 | $811 | $112,300 | $19,700 | $92,600 |
Agents Affiliated with this Home
-
Kristina McIninch

Seller's Agent in 2024
Kristina McIninch
Erin Anderson Realty
(317) 833-6489
4 in this area
43 Total Sales
-

Buyer's Agent in 2024
Luis Coronel
Coronel Realty Group
(317) 207-0770
5 in this area
937 Total Sales
-
Jeff Paxson

Seller's Agent in 2021
Jeff Paxson
Jeff Paxson Team
(317) 883-2121
66 in this area
539 Total Sales
-
J
Buyer's Agent in 2021
Jessica Foster
eXp Realty LLC
Map
Source: MIBOR Broker Listing Cooperative®
MLS Number: 21988295
APN: 41-03-25-024-027.000-040
- 1469 W County Line Rd
- 955 J McCool Way
- 862 J McCool
- 1206 Rosengarten Dr
- 811 J McCool Way
- 8920 Hunters Creek Dr Unit 101
- 1425 Winding Trail Cir
- 8910 Hunters Creek Dr Unit 207
- 8911 Hunters Creek Dr Unit 311
- 1255 Easy St
- 562 Covered Bridge Rd
- 1111 Cambridge Dr
- 8809 S Meridian St
- 555 Echo Bend Blvd
- 535 Butterfly Cir
- 1041 Lincoln Park East Dr
- 601 Shady Ln
- 439 Pleasantview Dr
- 45 Golden Tree Ln
- 1260 Lincoln Park Blvd
