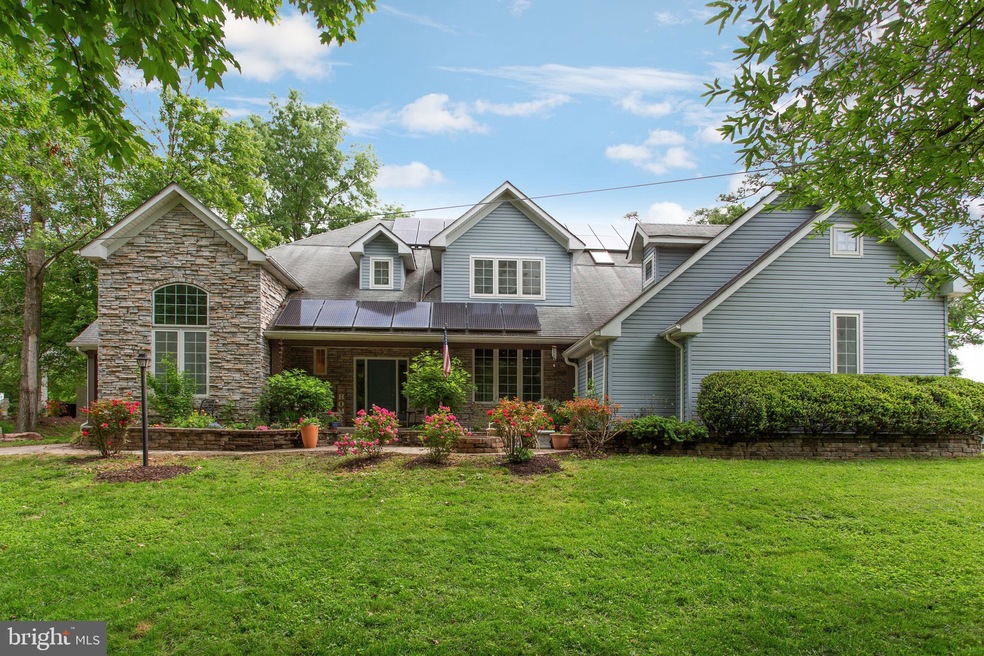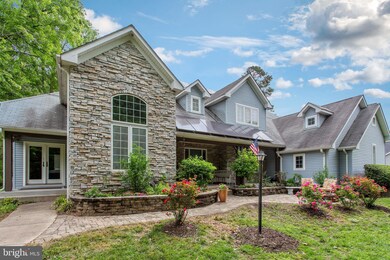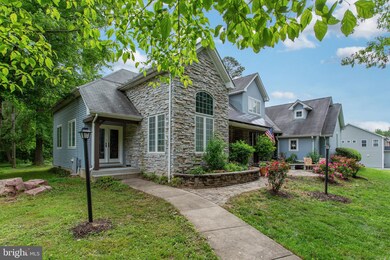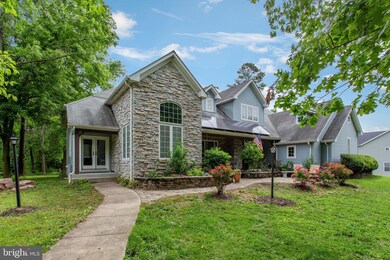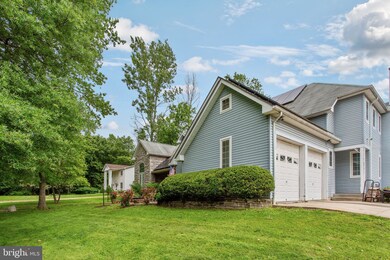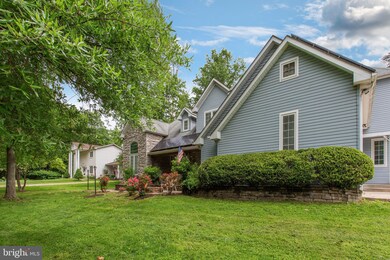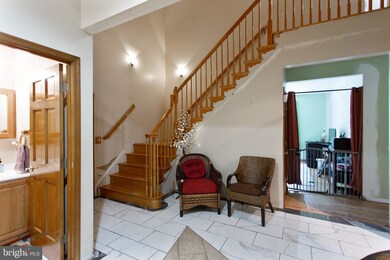
1515 David Victoria Ln Hanover, MD 21076
Estimated Value: $827,000 - $913,000
Highlights
- View of Trees or Woods
- Colonial Architecture
- Private Lot
- 0.95 Acre Lot
- Wood Burning Stove
- Two Story Ceilings
About This Home
As of August 2022HUGE price reduction!! Seller says bring all offers!!
Welcome to 1515 David Victoria Lane. This hidden gem, custom built 6 bedrooms, 3 full bathrooms, 2 1/2-bathrooms, 2 car attached garage colonial is situated on a very private, partially wooded, 1 +/- acre lot with NO HOA. ? The home features a very inviting two-story foyer leading into an updated kitchen which includes granite countertops, custom cabinetry, and new appliances. The kitchen flows into a generous sized family room complete with cozy wood-burning custom soapstone high efficiency stove. The stove is accented with a beautiful stone wall, and reinforced stone hearth. The flooring in the kitchen has been upgraded with Pergo waterproof flooring, lifetime warrantied paint, and stained crown molding. The main level includes a primary bedroom/studio/in-law apartment with a half bath and walk-in closet. The half bath can be easily turned into a full bath. The 2nd floor includes 5 additional bedrooms including the master suite with full bath, and walk-in closet. Additional 2nd floor bedroom has been equipped with a roll-in shower for wheelchair accessibility and full nurses' station to include an additional sink and cabinets for storage. This room also has a 5K generator that will allow full electricity to this room, and partial to others in the event of a power failure. This home has been custom built to accommodate handicap/special needs accessibility. This includes 32''+ wide halls, 36 “+ wide doors with levered door handles for easy access. The home is fully equipped with an elevator spanning from the basement to the second level for further accessibility and ease for moving items in and out of the basement for storage. The basement is equipped with two sump pumps. The owners built the home on a hill, and had all of the grading on a downward slope away from the home. The foundation is poured, and completely sealed unlike block foundations. Because of the hill, grading, and foundation, the basement has never leaked, or flooded. The basement is also roughed in for a toilet and shower. The home includes 8.4KWH solar panels that are owned by the seller and qualify for the SREC (solar renewable energy credit) where the solar company buys back unused solar energy, which really helps offset rising energy costs. The home is multizone for the HVAC with a brand-new heat pump, a new well pump, and one indirect boiler hot water heater and one solar powered hot water heater with electric back up. This house was also built to last, and be as energy efficient as possible. The walls have blow in bib insulation, windows are double paned casement for maximum air sealing. The attic is insulated with R37+, attic fan, ridge vents, and fully vented fascia. All of this not only cuts down on energy costs, but helps to ensure the maximum life expectancy or the shingles, as the attic temperature is kept lower. Each room has sound batting in the walls, cutting down on some of everyday noise. Nine foot tall insulated garage doors make parking a taller disabled van easy. The insulated garage ensures your vehicle will start and heat up quickly on even the coldest of days. The list for this custom-built colonial goes on and on. Wood floors on the second floor have been damaged and the home is being sold “as is” in its current condition. Seller is open to making possible repairs to appease VA or FHA funding. Seller was in the process of making repairs but is now relocating out of state. Also included with the home are the Kubota BX2660 tractor and all attachments to include the following. Front and three-point hitch implement. 48-inch finishing grass cutting deck, front bucket, forklift pallet blade attachment. Front spreader three-point hitch implements: lawn aerator grader blade, PTO operated seed spreader, PTO operated tiller, PTO operated leaf grass collector. Tractor hydraulic powered log splitter. This 4 x 4 sub compact farm tractor really will make outside chores a breeze!
Last Agent to Sell the Property
Hyatt & Company Real Estate, LLC Listed on: 05/26/2022
Home Details
Home Type
- Single Family
Est. Annual Taxes
- $6,679
Year Built
- Built in 1998
Lot Details
- 0.95 Acre Lot
- The property's road front is unimproved
- Dirt Road
- Kennel
- Landscaped
- No Through Street
- Private Lot
- Secluded Lot
- Cleared Lot
- Partially Wooded Lot
- Backs to Trees or Woods
- Back Yard
- Property is in average condition
- Property is zoned R5
Parking
- 2 Car Attached Garage
- 2 Open Parking Spaces
- 2 Driveway Spaces
- Oversized Parking
- Parking Storage or Cabinetry
- Side Facing Garage
- Parking Lot
Home Design
- Colonial Architecture
- Blown-In Insulation
- Shingle Roof
- Composition Roof
- Stone Siding
- Vinyl Siding
- Concrete Perimeter Foundation
Interior Spaces
- Property has 2 Levels
- Two Story Ceilings
- Wood Burning Stove
- Free Standing Fireplace
- Entrance Foyer
- Family Room
- Sitting Room
- Dining Room
- Den
- Views of Woods
- Unfinished Basement
- Walk-Up Access
- Laundry on upper level
Flooring
- Wood
- Laminate
- Concrete
- Tile or Brick
- Vinyl
Bedrooms and Bathrooms
- En-Suite Primary Bedroom
- In-Law or Guest Suite
Accessible Home Design
- Accessible Elevator Installed
- Roll-in Shower
- Accessible Kitchen
- Halls are 36 inches wide or more
- Mobility Improvements
- Modifications for wheelchair accessibility
- Doors with lever handles
- Doors are 32 inches wide or more
Eco-Friendly Details
- Solar Water Heater
- Solar Heating System
- Heating system powered by active solar
Utilities
- Zoned Heating and Cooling
- Heating System Uses Oil
- Heat Pump System
- Propane
- On Site Septic
Additional Features
- Outbuilding
- Loafing Shed
Community Details
- No Home Owners Association
Listing and Financial Details
- Assessor Parcel Number 020400000940628
Ownership History
Purchase Details
Home Financials for this Owner
Home Financials are based on the most recent Mortgage that was taken out on this home.Purchase Details
Purchase Details
Similar Homes in the area
Home Values in the Area
Average Home Value in this Area
Purchase History
| Date | Buyer | Sale Price | Title Company |
|---|---|---|---|
| Oneill Timothy M | $800,000 | Title Resources Guaranty | |
| Eisenhart Donald F | $27,000 | -- | |
| Welfl Rosa L | -- | -- |
Mortgage History
| Date | Status | Borrower | Loan Amount |
|---|---|---|---|
| Previous Owner | Oneill Timothy M | $800,000 | |
| Previous Owner | Eisenhart Donald F | $100,000 |
Property History
| Date | Event | Price | Change | Sq Ft Price |
|---|---|---|---|---|
| 08/16/2022 08/16/22 | Sold | $800,000 | -5.9% | $206 / Sq Ft |
| 06/15/2022 06/15/22 | Pending | -- | -- | -- |
| 06/05/2022 06/05/22 | Price Changed | $849,990 | -2.9% | $219 / Sq Ft |
| 06/02/2022 06/02/22 | Price Changed | $874,999 | -2.8% | $225 / Sq Ft |
| 05/26/2022 05/26/22 | For Sale | $899,900 | -- | $231 / Sq Ft |
Tax History Compared to Growth
Tax History
| Year | Tax Paid | Tax Assessment Tax Assessment Total Assessment is a certain percentage of the fair market value that is determined by local assessors to be the total taxable value of land and additions on the property. | Land | Improvement |
|---|---|---|---|---|
| 2024 | $7,891 | $690,400 | $0 | $0 |
| 2023 | $7,673 | $653,800 | $0 | $0 |
| 2022 | $5,943 | $617,200 | $159,500 | $457,700 |
| 2021 | $11,674 | $606,467 | $0 | $0 |
| 2020 | $5,696 | $595,733 | $0 | $0 |
| 2019 | $5,599 | $585,000 | $124,500 | $460,500 |
| 2018 | $5,815 | $573,467 | $0 | $0 |
| 2017 | $5,264 | $561,933 | $0 | $0 |
| 2016 | -- | $550,400 | $0 | $0 |
| 2015 | -- | $550,400 | $0 | $0 |
| 2014 | -- | $550,400 | $0 | $0 |
Agents Affiliated with this Home
-
Darrell Walker

Seller's Agent in 2022
Darrell Walker
Hyatt & Company Real Estate, LLC
(443) 800-4329
3 in this area
142 Total Sales
-
Wil Tolbert

Buyer's Agent in 2022
Wil Tolbert
Coldwell Banker (NRT-Southeast-MidAtlantic)
(443) 838-2901
17 in this area
84 Total Sales
Map
Source: Bright MLS
MLS Number: MDAA2030358
APN: 04-000-00940628
- 1508 Katla Ct
- 1619 Hekla Ln
- 7708 Tobruk Ct
- 1483 Gesna Dr
- 245 Mill Crossing Ct
- 7727 Pinyon Rd
- 1477 Mordor Ln
- 7727 Acrocomia Dr
- 1528 Matthews Town Rd
- 1830 Encore Terrace
- 107 Chesapeake Mobile Ct
- 44 Chesapeake Mobile Ct
- 1606 Woodruff Ct
- 1373 Severn Rd
- 1043 Ironwood Ln
- 7778 Truitt Ln
- 1063 Minnetonka Rd
- 1606 Sage Brush Ct
- 7500 E Plateau Dr
- 1224 Severn Station Rd
- 1515 David Victoria Ln
- 1519 David Victoria Ln
- 1504 Katla Ct
- 7604 Gigur Dr
- 1506 Katla Ct
- 1509 David Victoria Ln
- 7606 Gigur Dr
- 7608 Gigur Dr
- 1640 Hekla Ln
- 1525 David Victoria Ln
- 1632 Hekla Ln
- 1634 Hekla Ln
- 1630 Hekla Ln
- 1628 Hekla Ln
- 1510 Katla Ct
- 1634 Hekla Ln
- 1636 Hekla Ln
- 1636 Phelps Ln
- 1518 David Victoria Ln
- 7603 Gigur Dr
