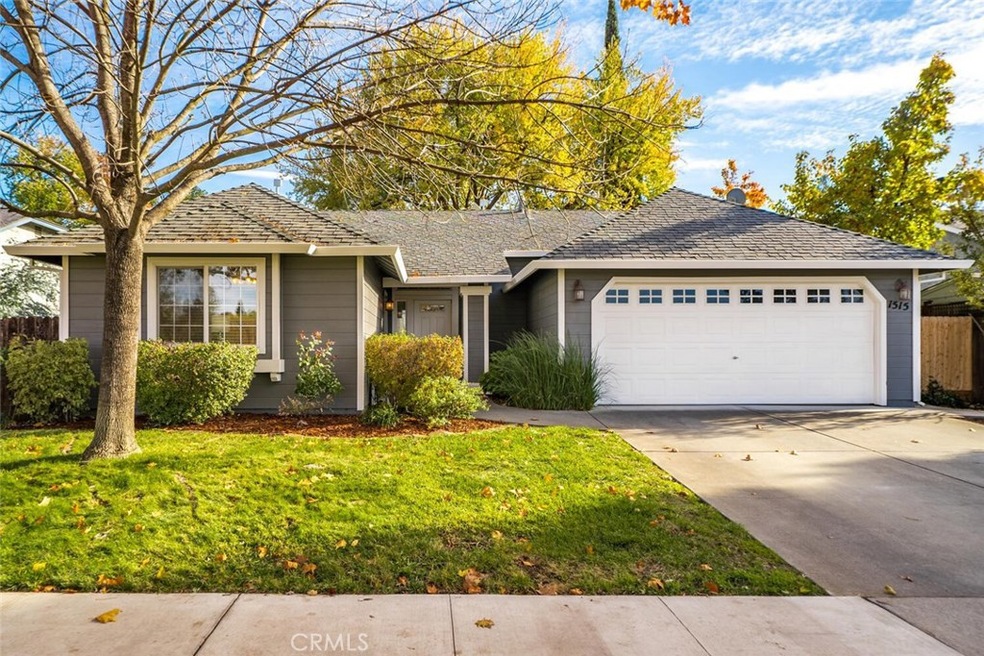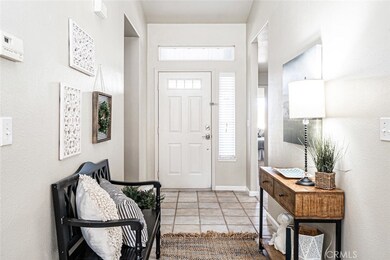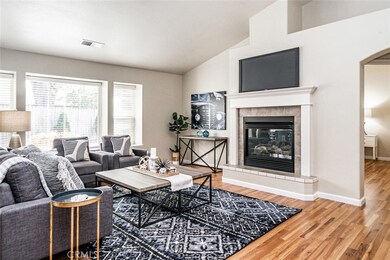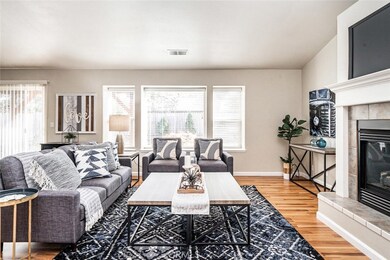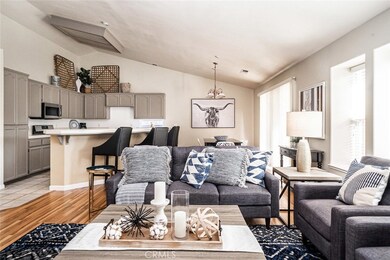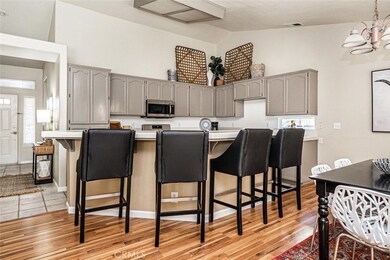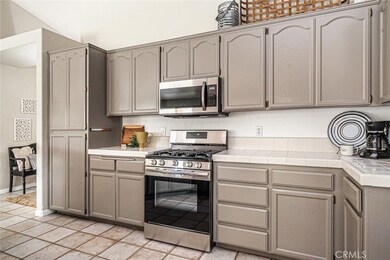
Highlights
- Park or Greenbelt View
- High Ceiling
- No HOA
- Sierra View Elementary School Rated A
- Lawn
- Breakfast Area or Nook
About This Home
As of January 2021Lovely to look at, Delightful to live in! Located in a great neighborhood next to schools, shopping and just minutes away from Bidwell Park, this decorator's delight is just waiting for someone to call it home. Welcomed by a modern country flair, this home features vaulted ceilings, a perfectly positioned fireplace and a spacious living room that is ideal for relaxing. Cooking will never be a chore in this kitchen. Its equipped with ample counter space, freshly painted cabinetry, all new stainless steel appliances, a gas range and a breakfast bar. The dining area right off the kitchen is the perfect place to enjoy a meal with family offering ample amount of natural light pouring in from the glass door that leads to the backyard. Secluded on its own side of the house, the master bedroom awaits. Featuring private access to the backyard, large walk-in closet & an en suite bath with dual sinks, tile flooring & a walk-in shower. Other amenities include a separate laundry room, fresh exterior paint, new vinyl flooring in guest bath & laundry, large 2 car garage, storage shed, new carpet in bedrooms & much more! The backyard is the perfect spot to unwind after a long day or to have a barbeque with loved ones offering a patio space covered by a large pergola. Not only that, right across the street the Verbena Fields offers walking paths to walk your furry friend or go for a run. With it’s amazing location, come make this easy living, quiet & nice neighborhood your new home!
Last Agent to Sell the Property
Re/Max of Chico License #01140900 Listed on: 11/23/2020

Home Details
Home Type
- Single Family
Est. Annual Taxes
- $5,623
Year Built
- Built in 1999
Lot Details
- 6,534 Sq Ft Lot
- Wood Fence
- Lawn
- Back and Front Yard
- Density is up to 1 Unit/Acre
Parking
- 2 Car Attached Garage
- Parking Available
- Driveway
Property Views
- Park or Greenbelt
- Neighborhood
Home Design
- Composition Roof
Interior Spaces
- 1,581 Sq Ft Home
- 1-Story Property
- High Ceiling
- Ceiling Fan
- Family Room Off Kitchen
- Living Room with Fireplace
- Laundry Room
Kitchen
- Breakfast Area or Nook
- Open to Family Room
- Eat-In Kitchen
- Gas Range
- Dishwasher
- Tile Countertops
Flooring
- Carpet
- Laminate
- Vinyl
Bedrooms and Bathrooms
- 3 Main Level Bedrooms
- 2 Full Bathrooms
- Tile Bathroom Countertop
- Dual Vanity Sinks in Primary Bathroom
- Bathtub with Shower
- Walk-in Shower
Additional Features
- Patio
- Suburban Location
- Central Heating and Cooling System
Community Details
- No Home Owners Association
Listing and Financial Details
- Tax Lot 4
- Assessor Parcel Number 045380102000
Ownership History
Purchase Details
Home Financials for this Owner
Home Financials are based on the most recent Mortgage that was taken out on this home.Purchase Details
Purchase Details
Home Financials for this Owner
Home Financials are based on the most recent Mortgage that was taken out on this home.Purchase Details
Home Financials for this Owner
Home Financials are based on the most recent Mortgage that was taken out on this home.Purchase Details
Home Financials for this Owner
Home Financials are based on the most recent Mortgage that was taken out on this home.Purchase Details
Home Financials for this Owner
Home Financials are based on the most recent Mortgage that was taken out on this home.Purchase Details
Home Financials for this Owner
Home Financials are based on the most recent Mortgage that was taken out on this home.Purchase Details
Purchase Details
Home Financials for this Owner
Home Financials are based on the most recent Mortgage that was taken out on this home.Similar Homes in Chico, CA
Home Values in the Area
Average Home Value in this Area
Purchase History
| Date | Type | Sale Price | Title Company |
|---|---|---|---|
| Grant Deed | $438,500 | Bidwell Title & Escrow Co | |
| Interfamily Deed Transfer | -- | None Available | |
| Interfamily Deed Transfer | -- | None Available | |
| Grant Deed | $250,000 | Fidelity Natl Title Co Of Ca | |
| Interfamily Deed Transfer | -- | Bidwell Title & Escrow | |
| Grant Deed | $354,000 | Mid Valley Title & Escrow Co | |
| Grant Deed | $354,000 | Mid Valley Title & Escrow Co | |
| Interfamily Deed Transfer | -- | Mid Valley Title & Escrow Co | |
| Interfamily Deed Transfer | -- | Mid Valley Title | |
| Grant Deed | $149,000 | Bidwell Title & Escrow Compa |
Mortgage History
| Date | Status | Loan Amount | Loan Type |
|---|---|---|---|
| Previous Owner | $187,500 | New Conventional | |
| Previous Owner | $107,000 | New Conventional | |
| Previous Owner | $357,088 | Purchase Money Mortgage | |
| Previous Owner | $231,000 | New Conventional | |
| Previous Owner | $65,000 | Credit Line Revolving | |
| Previous Owner | $540,000 | Unknown | |
| Previous Owner | $111,675 | No Value Available | |
| Closed | $29,750 | No Value Available |
Property History
| Date | Event | Price | Change | Sq Ft Price |
|---|---|---|---|---|
| 01/08/2021 01/08/21 | Sold | $438,500 | +4.7% | $277 / Sq Ft |
| 12/04/2020 12/04/20 | Pending | -- | -- | -- |
| 11/23/2020 11/23/20 | For Sale | $419,000 | -4.4% | $265 / Sq Ft |
| 11/23/2020 11/23/20 | Off Market | $438,500 | -- | -- |
| 08/17/2012 08/17/12 | Sold | $250,000 | -3.5% | $158 / Sq Ft |
| 07/02/2012 07/02/12 | Pending | -- | -- | -- |
| 06/08/2012 06/08/12 | For Sale | $259,000 | -- | $164 / Sq Ft |
Tax History Compared to Growth
Tax History
| Year | Tax Paid | Tax Assessment Tax Assessment Total Assessment is a certain percentage of the fair market value that is determined by local assessors to be the total taxable value of land and additions on the property. | Land | Improvement |
|---|---|---|---|---|
| 2025 | $5,623 | $474,643 | $178,600 | $296,043 |
| 2024 | $5,623 | $465,338 | $175,099 | $290,239 |
| 2023 | $5,410 | $456,215 | $171,666 | $284,549 |
| 2022 | $5,306 | $447,270 | $168,300 | $278,970 |
| 2021 | $3,490 | $284,404 | $119,449 | $164,955 |
| 2020 | $3,608 | $281,489 | $118,225 | $163,264 |
| 2019 | $3,493 | $275,970 | $115,907 | $160,063 |
| 2018 | $3,461 | $270,560 | $113,635 | $156,925 |
| 2017 | $3,258 | $265,256 | $111,407 | $153,849 |
| 2016 | $2,957 | $260,056 | $109,223 | $150,833 |
| 2015 | $2,939 | $256,151 | $107,583 | $148,568 |
| 2014 | $2,991 | $251,134 | $105,476 | $145,658 |
Agents Affiliated with this Home
-
Brandi Laffins

Seller's Agent in 2021
Brandi Laffins
RE/MAX
(530) 321-9562
156 Total Sales
-
Jessica Sorenson

Buyer's Agent in 2021
Jessica Sorenson
RE/MAX
(530) 519-2816
79 Total Sales
-
Glenn Fry

Seller's Agent in 2012
Glenn Fry
Glenn Fry Real Estate
(530) 518-3131
31 Total Sales
Map
Source: California Regional Multiple Listing Service (CRMLS)
MLS Number: SN20243777
APN: 045-380-102-000
- 1577 Hawthorne Ave Unit 8
- 1482 Hawthorne Ave
- 835 Madrone Ave
- 1458 Filbert Ave
- 886 Lynn Ln
- 1660 Hooker Oak Ave
- 6 Spirit Ct
- 656 Jardin Way
- 1702 Oak Vista Ave
- 1683 Park View Ln
- 4 Joy Ln
- 79 Veneto Cir
- 1109 Kentfield Rd
- 9 Gazania Ct
- 1252 Manzanita Ave
- 1595 Manzanita Ave Unit 16
- 7 Gazania Ct
- 2145 Floral Ave
- 486 Redwood Way Unit 14
- 1675 Manzanita Ave Unit 96
