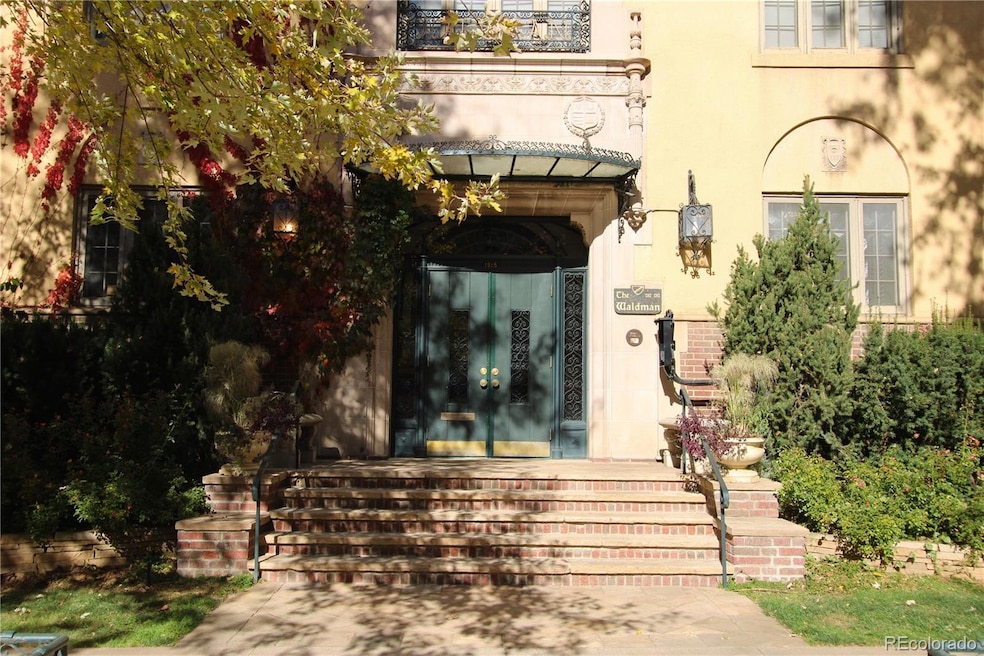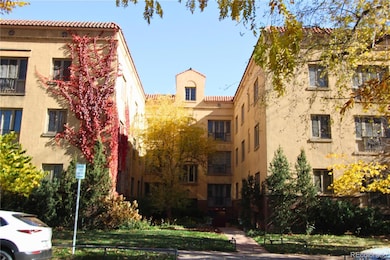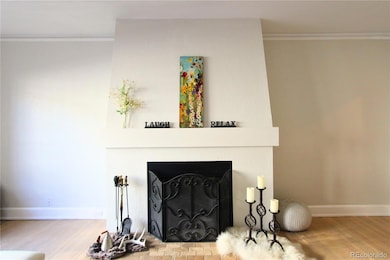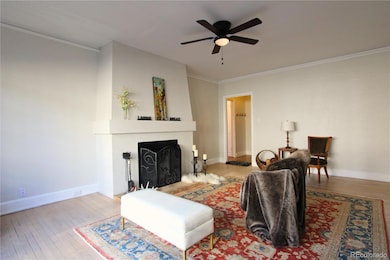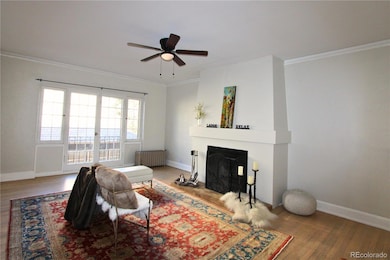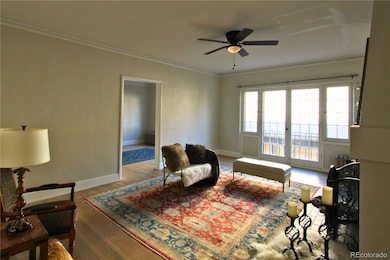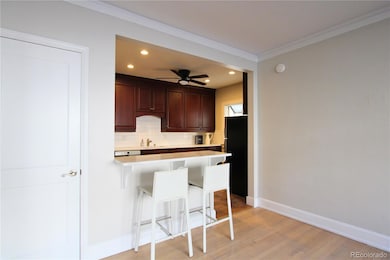1515 E 9th Ave Unit 310 Denver, CO 80218
Cheesman Park NeighborhoodEstimated payment $3,145/month
Highlights
- Open Floorplan
- Wood Flooring
- Home Office
- Morey Middle School Rated A
- Quartz Countertops
- 4-minute walk to Little Cheesman
About This Home
Nestled just steps from the lush lawns and walking paths of Cheesman Park, The Waldman is a timeless architectural gem that blends historic charm with refined sophistication. Built in 1923 by prestigious Denver architects Fisher & Fisher, this European-inspired condominium features original Art Deco details — including soaring ceilings, wide hallways, stained glass, and Juliet balconies — all woven seamlessly into modern, thoughtfully upgraded living spaces. Condo 310 has been freshly painted and has beautiful hardwood floors throughout. The large main living space has a wood burning fireplace and a wall of windows. In addition, the dining area is very spacious and could also be used as a bright office area. There are new Quartz countertops in the large kitchen with island seating, a gas stove and a pantry. Four new ceiling fans have been put in. The primary bedroom is spacious with a walk in closet and a row of storage space/closet area in the hallway. A smaller bonus room could be used for office, workout, extra closet, etc. This is a lovely condo waiting for its next owners to enjoy or maybe as an investment for someone. It has a successful rental history. It is walking distance to the Denver Botanic Gardens, top dining, shopping, and cultural hotspots. With its storied past and vibrant present, The Waldman offers a rare opportunity to live in a piece of Denver’s architectural heritage — beautifully preserved, yet thoroughly contemporary.
Listing Agent
Compass - Denver Brokerage Email: Corinna.bandemer@compass.com,720-530-8660 License #40029869 Listed on: 11/14/2025

Property Details
Home Type
- Condominium
Est. Annual Taxes
- $2,349
Year Built
- Built in 1923 | Remodeled
Lot Details
- Two or More Common Walls
- Partially Fenced Property
- Landscaped
- Garden
HOA Fees
- $465 Monthly HOA Fees
Parking
- 1 Parking Space
Home Design
- Entry on the 3rd floor
- Brick Exterior Construction
- Spanish Tile Roof
- Tar and Gravel Roof
- Concrete Perimeter Foundation
- Stucco
Interior Spaces
- 1,194 Sq Ft Home
- 1-Story Property
- Open Floorplan
- Ceiling Fan
- Wood Burning Fireplace
- Entrance Foyer
- Living Room
- Dining Room
- Home Office
Kitchen
- Self-Cleaning Oven
- Cooktop
- Microwave
- Dishwasher
- Kitchen Island
- Quartz Countertops
- Disposal
Flooring
- Wood
- Tile
Bedrooms and Bathrooms
- 1 Main Level Bedroom
- Walk-In Closet
- 1 Full Bathroom
Accessible Home Design
- Accessible Approach with Ramp
Schools
- Dora Moore Elementary School
- Morey Middle School
- East High School
Utilities
- No Cooling
- Water Heater
- Phone Available
- Cable TV Available
Listing and Financial Details
- Exclusions: Sellers personal property
- Assessor Parcel Number 5023-01-042
Community Details
Overview
- Association fees include electricity, gas, heat, insurance, ground maintenance, maintenance structure, snow removal, trash, water
- Evernest Association, Phone Number (720) 458-6484
- Mid-Rise Condominium
- The Waldman Community
- Capitol Hill Subdivision
Amenities
- Coin Laundry
- Bike Room
- Community Storage Space
- Elevator
Pet Policy
- Limit on the number of pets
- Dogs and Cats Allowed
Security
- Card or Code Access
Map
Home Values in the Area
Average Home Value in this Area
Tax History
| Year | Tax Paid | Tax Assessment Tax Assessment Total Assessment is a certain percentage of the fair market value that is determined by local assessors to be the total taxable value of land and additions on the property. | Land | Improvement |
|---|---|---|---|---|
| 2024 | $2,349 | $29,660 | $3,150 | $26,510 |
| 2023 | $2,298 | $29,660 | $3,150 | $26,510 |
| 2022 | $2,316 | $29,120 | $3,270 | $25,850 |
| 2021 | $2,236 | $29,960 | $3,360 | $26,600 |
| 2020 | $2,089 | $28,160 | $3,140 | $25,020 |
| 2019 | $2,031 | $28,160 | $3,140 | $25,020 |
| 2018 | $1,958 | $25,310 | $2,930 | $22,380 |
| 2017 | $1,952 | $25,310 | $2,930 | $22,380 |
| 2016 | $2,017 | $24,740 | $2,746 | $21,994 |
| 2015 | $1,933 | $24,740 | $2,746 | $21,994 |
| 2014 | $1,588 | $19,120 | $3,399 | $15,721 |
Property History
| Date | Event | Price | List to Sale | Price per Sq Ft |
|---|---|---|---|---|
| 11/14/2025 11/14/25 | For Sale | $475,000 | -- | $398 / Sq Ft |
Purchase History
| Date | Type | Sale Price | Title Company |
|---|---|---|---|
| Warranty Deed | $325,000 | Stewart Title | |
| Quit Claim Deed | -- | None Available | |
| Warranty Deed | $220,000 | Land Title | |
| Interfamily Deed Transfer | -- | -- | |
| Warranty Deed | $169,000 | -- | |
| Interfamily Deed Transfer | -- | -- |
Source: REcolorado®
MLS Number: 4972802
APN: 5023-01-042
- 1050 N Lafayette St Unit 108
- 1090 N Lafayette St Unit 205
- 1056 Marion St Unit 203
- 724 Franklin St
- 720 Franklin St
- 735 N Williams St
- 951 N Corona St Unit 5
- 1050 N Corona St Unit 215
- 1050 N Corona St Unit 308
- 1050 N Corona St Unit 216
- 1050 N Corona St Unit 314
- 1130 N Downing St
- 1035 E 10th Ave Unit 6
- 1151 N Marion St Unit 104
- 1107 N Downing St
- 1200 N Humboldt St Unit 206
- 1200 N Humboldt St Unit 604
- 1200 N Humboldt St Unit 1503
- 1200 N Humboldt St Unit 305
- 1111 Race St Unit 3A
- 1050 N Lafayette St Unit 303
- 1090 N Lafayette St Unit 502
- 803 N Marion St
- 1070 N Marion St
- 1126 Lafayette St Unit 4
- 1073 N Downing St Unit ID1026252P
- 1073 N Downing St Unit ID1026249P
- 1010 Corona St
- 1140 N Marion St
- 985 N Corona St Unit 203
- 1147 N Marion St Unit 1
- 1151 N Marion St
- 1140 N Downing St Unit 304
- 787 Corona St
- 1045 Corona St Unit B
- 1016 E 10th Ave
- 644 Marion St
- 768 N Ogden St Unit 17
- 768 N Ogden St
- 1250 Humboldt St Unit 902
