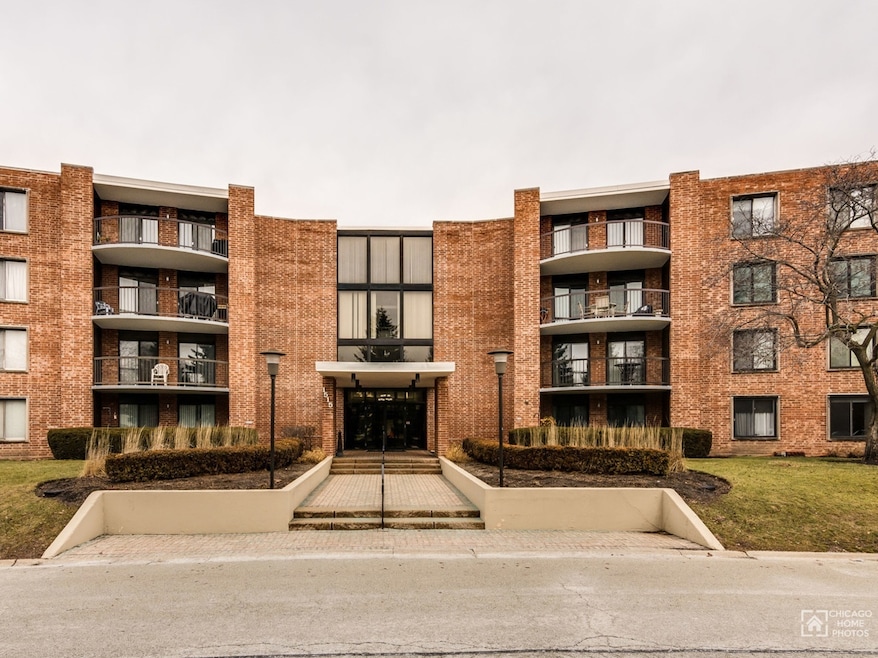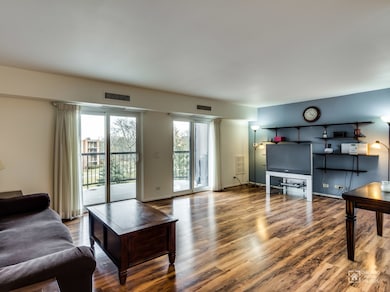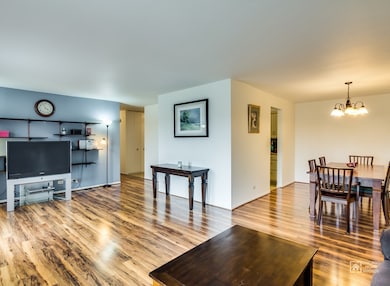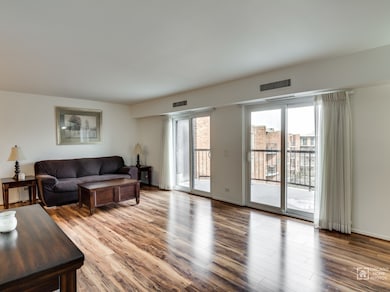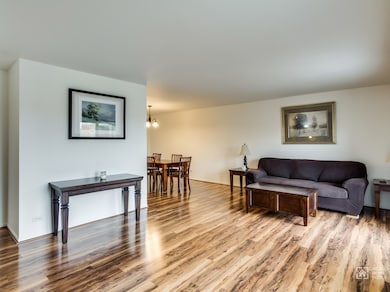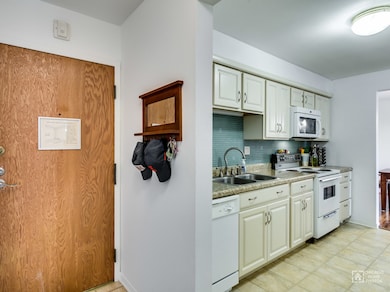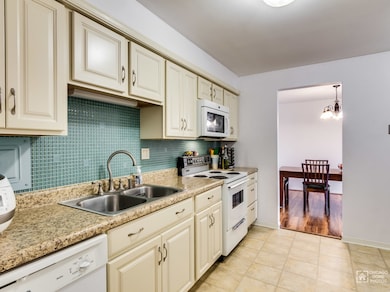1515 E Central Rd Unit 460B Arlington Heights, IL 60005
Hatlen Heights Neighborhood
2
Beds
2
Baths
1,100
Sq Ft
1970
Built
Highlights
- Fitness Center
- L-Shaped Dining Room
- Tennis Courts
- Fairview Elementary School Rated 9+
- Community Pool
- Party Room
About This Home
This TOP floor end unit has is all - generous room sizes, garage parking, spacious kitchen, newer windows, new carpet in the bedrooms and a new laminate flooring in the living room. Large master bedroom with a walk in closet. A few of the amenities at this complex are pool, fitness center, tennis courts, bus to train. Close to both downtown Arlington Heights & Mt. Prospect.
Condo Details
Home Type
- Condominium
Est. Annual Taxes
- $3,412
Year Built
- Built in 1970
Parking
- 1 Car Garage
- Parking Included in Price
Home Design
- Entry on the 4th floor
- Brick Exterior Construction
Interior Spaces
- 1,100 Sq Ft Home
- 4-Story Property
- Family Room
- Living Room
- L-Shaped Dining Room
- Laundry Room
Flooring
- Carpet
- Vinyl
Bedrooms and Bathrooms
- 2 Bedrooms
- 2 Potential Bedrooms
- 2 Full Bathrooms
Home Security
Accessible Home Design
- Wheelchair Access
- Accessibility Features
Outdoor Features
- Balcony
Schools
- Fairview Elementary School
- Lincoln Junior High School
- Prospect High School
Utilities
- Forced Air Heating and Cooling System
- Lake Michigan Water
Listing and Financial Details
- Property Available on 11/14/25
- Rent includes water, parking, pool, exterior maintenance, lawn care, snow removal
- 12 Month Lease Term
Community Details
Overview
- 88 Units
- Dana Point Subdivision
- Property managed by Lieberman
Amenities
- Party Room
- Coin Laundry
- Elevator
- Community Storage Space
Recreation
- Tennis Courts
- Fitness Center
- Community Pool
Pet Policy
- Cats Allowed
Security
- Resident Manager or Management On Site
- Carbon Monoxide Detectors
Map
Source: Midwest Real Estate Data (MRED)
MLS Number: 12508869
APN: 08-10-201-024-1232
Nearby Homes
- 1405 E Central Rd Unit 122C
- 1505 E Central Rd Unit 303A
- 1415 E Central Rd Unit 301A
- 1415 E Central Rd Unit 219C
- 1415 E Central Rd Unit 422C
- 1605 E Central Rd Unit 203A
- 1615 E Central Rd Unit 417C
- 1703 Bonita Ave
- 1720 W Robbie Ln
- 1326 W Central Rd
- 1210 S Douglas Ave
- 512 S Busse Rd
- 630 S Dryden Place
- 1206 E Fairview St Unit 305
- 1255 W Prospect Ave Unit 208
- 1535 S Douglas Ave
- 534 S Dryden Place
- 700 S Noah Terrace
- 1450 E Northwest Hwy Unit 13
- 116 E Orchard St
- 1405 E Central Rd Unit 316B
- 1405 E Central Rd Unit 110B
- 1605 E Central Rd Unit 410B
- 1615 E Central Rd Unit 218C
- 1551 E Central Rd
- 1700 Bonita Ave
- 3531 E Central Rd Unit 101
- 404 S Crestwood Ln
- 1042 W Central Rd
- 300 S We go Trail
- 7 E Pickwick Rd
- 1222 E Kensington Rd
- 214-222 S Pine Ave
- 2134 S Goebbert Rd
- 4 N Hickory Ave
- 1807 S Surrey Ridge Dr
- 11 S Wille St Unit 1401
- 11 W Prospect Ave
- 20 W Northwest Hwy
- 11 W Prospect Ave Unit 417
