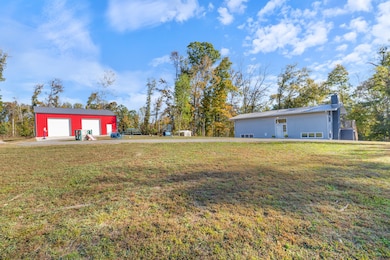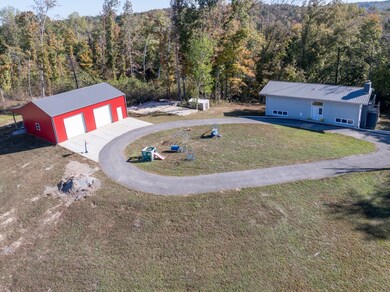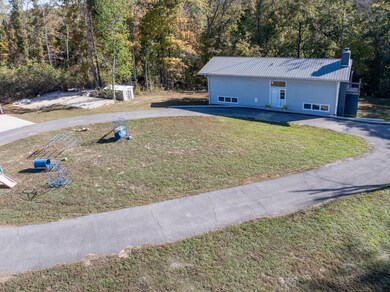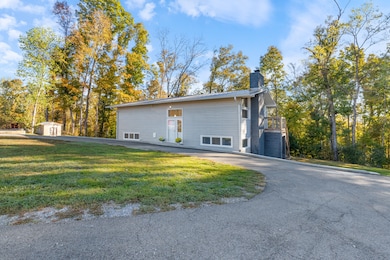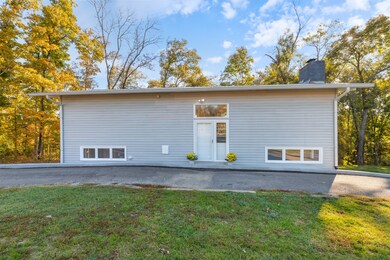
1515 E Railroad St Waverly, TN 37185
Highlights
- Deck
- No HOA
- Cooling Available
- 1 Fireplace
- Porch
- Tile Flooring
About This Home
As of May 2025Don't miss out on this hilltop retreat! Although just minutes from downtown Waverly, the property still offers privacy on 15 acres. The paved driveway opens up to a new 2 bay shop with electric. The home boasts 4 bedrooms, 2 family rooms, an abundance of natural light and decks made for relaxing. Gas has been connected for an outdoor grill, a generator and gas water heater. Currently in Green Belt. Sellers offering $10,000 in concessions.
Last Agent to Sell the Property
The Baker Brokerage Brokerage Phone: 6153302577 License #362139 Listed on: 10/22/2024
Home Details
Home Type
- Single Family
Est. Annual Taxes
- $1,216
Year Built
- Built in 1966
Lot Details
- 15 Acre Lot
Parking
- 2 Car Garage
Home Design
- Metal Roof
- Vinyl Siding
Interior Spaces
- 2-Story Property
- Ceiling Fan
- 1 Fireplace
- Finished Basement
Kitchen
- <<microwave>>
- Dishwasher
Flooring
- Carpet
- Tile
Bedrooms and Bathrooms
- 4 Bedrooms | 1 Main Level Bedroom
- 2 Full Bathrooms
Outdoor Features
- Deck
- Porch
Schools
- Waverly Elementary School
- Waverly Jr High Middle School
- Waverly Central High School
Utilities
- Cooling Available
- Central Heating
- Well
- Septic Tank
- High Speed Internet
Community Details
- No Home Owners Association
Listing and Financial Details
- Assessor Parcel Number 063 01902 000
Ownership History
Purchase Details
Purchase Details
Home Financials for this Owner
Home Financials are based on the most recent Mortgage that was taken out on this home.Purchase Details
Purchase Details
Home Financials for this Owner
Home Financials are based on the most recent Mortgage that was taken out on this home.Purchase Details
Purchase Details
Similar Homes in Waverly, TN
Home Values in the Area
Average Home Value in this Area
Purchase History
| Date | Type | Sale Price | Title Company |
|---|---|---|---|
| Warranty Deed | $25,000 | None Listed On Document | |
| Warranty Deed | $35,000 | None Listed On Document | |
| Warranty Deed | $105,000 | Bankers T&E Dickson Llc | |
| Cash Sale Deed | $28,500 | None Available | |
| Warranty Deed | $35,000 | None Available | |
| Warranty Deed | $139,000 | None Available | |
| Deed | -- | -- |
Mortgage History
| Date | Status | Loan Amount | Loan Type |
|---|---|---|---|
| Previous Owner | $140,000 | Construction |
Property History
| Date | Event | Price | Change | Sq Ft Price |
|---|---|---|---|---|
| 05/02/2025 05/02/25 | Sold | $440,000 | -2.0% | $191 / Sq Ft |
| 03/24/2025 03/24/25 | Pending | -- | -- | -- |
| 03/06/2025 03/06/25 | For Sale | $449,000 | 0.0% | $195 / Sq Ft |
| 02/25/2025 02/25/25 | Pending | -- | -- | -- |
| 10/22/2024 10/22/24 | For Sale | $449,000 | +28.3% | $195 / Sq Ft |
| 10/24/2022 10/24/22 | Sold | $349,900 | 0.0% | $152 / Sq Ft |
| 08/27/2022 08/27/22 | Pending | -- | -- | -- |
| 08/24/2022 08/24/22 | Price Changed | $349,900 | -7.7% | $152 / Sq Ft |
| 08/16/2022 08/16/22 | Price Changed | $379,000 | -5.2% | $165 / Sq Ft |
| 08/10/2022 08/10/22 | For Sale | $399,900 | +14.3% | $174 / Sq Ft |
| 08/05/2022 08/05/22 | Off Market | $349,900 | -- | -- |
| 07/30/2022 07/30/22 | For Sale | $399,900 | +14.3% | $174 / Sq Ft |
| 07/25/2022 07/25/22 | Off Market | $349,900 | -- | -- |
| 07/15/2022 07/15/22 | Pending | -- | -- | -- |
| 06/30/2022 06/30/22 | For Sale | $399,900 | 0.0% | $174 / Sq Ft |
| 06/22/2022 06/22/22 | Pending | -- | -- | -- |
| 06/19/2022 06/19/22 | For Sale | $399,900 | +187.7% | $174 / Sq Ft |
| 05/02/2019 05/02/19 | Sold | $139,000 | -8.1% | $60 / Sq Ft |
| 04/19/2019 04/19/19 | Pending | -- | -- | -- |
| 03/20/2019 03/20/19 | For Sale | $151,250 | -- | $66 / Sq Ft |
Tax History Compared to Growth
Tax History
| Year | Tax Paid | Tax Assessment Tax Assessment Total Assessment is a certain percentage of the fair market value that is determined by local assessors to be the total taxable value of land and additions on the property. | Land | Improvement |
|---|---|---|---|---|
| 2024 | $159 | $8,625 | $8,625 | $0 |
| 2023 | $212 | $8,625 | $8,625 | $0 |
| 2022 | $148 | $6,800 | $6,800 | $0 |
| 2021 | $812 | $6,800 | $6,800 | $0 |
| 2020 | $1,275 | $37,225 | $14,325 | $22,900 |
| 2019 | $576 | $31,425 | $12,425 | $19,000 |
| 2018 | $576 | $28,350 | $9,150 | $19,200 |
| 2017 | $629 | $30,950 | $11,750 | $19,200 |
| 2016 | $589 | $26,750 | $11,125 | $15,625 |
| 2015 | $589 | $26,750 | $11,125 | $15,625 |
| 2014 | $588 | $26,741 | $0 | $0 |
Agents Affiliated with this Home
-
Liz Littleton
L
Seller's Agent in 2025
Liz Littleton
The Baker Brokerage
(615) 330-2577
28 Total Sales
-
Alexus Tallent

Buyer's Agent in 2025
Alexus Tallent
Keller Williams Realty - Murfreesboro
(615) 651-0161
61 Total Sales
-
Jessica Stanfield

Seller's Agent in 2022
Jessica Stanfield
Tennessee Property Group
(931) 209-2819
157 Total Sales
-
Vicki Stribling

Seller's Agent in 2019
Vicki Stribling
Bill Collier Realty & Auction Co.
(931) 622-0405
188 Total Sales
-
Carl (Chris) Christman
C
Buyer's Agent in 2019
Carl (Chris) Christman
Neighborhood Realtors
17 Total Sales
Map
Source: Realtracs
MLS Number: 2751060
APN: 063-019.00
- 2775 Mayne Trace Rd
- 109 Swift St
- 380 Station Dr
- 216 Sunset Dr
- 100 Station Dr
- 207 Airport Rd
- 109 Cedar Hill Dr
- 117 Sunset Dr
- 1006 E Main St
- 101 Cedar Hill Dr
- 0 Wellington Place Unit RTC2824030
- 146 Circle Dr
- 207 Merideth Ave
- 307 Dogwood Cir
- 488 Gregson Place
- 109 Whippoorwill Dr
- 114 Meridale St
- 120 Woods Dr
- 0 Englewood Dr
- 145 Airport Ct

