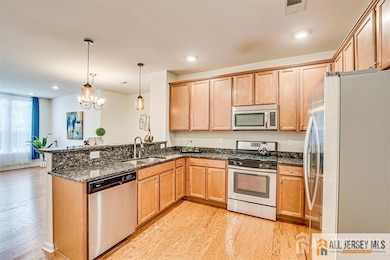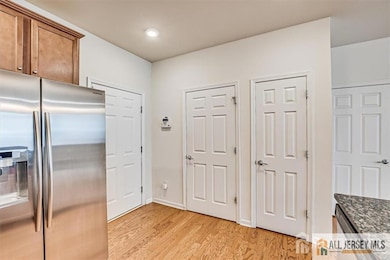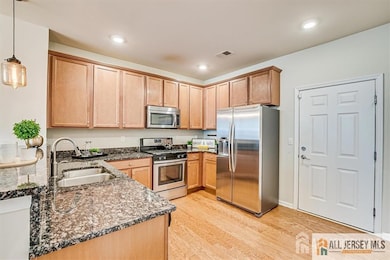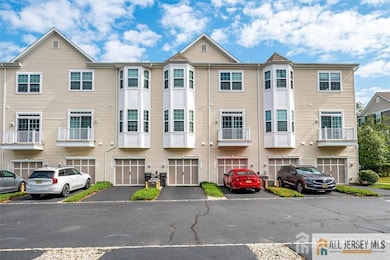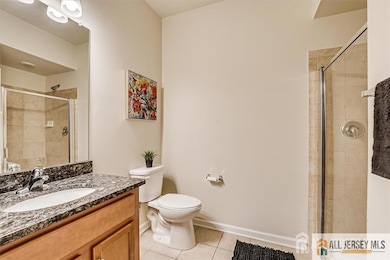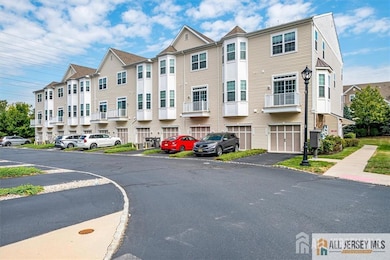1515 Hudson Cir Highland Park, NJ 08904
Highlights
- Wood Flooring
- Granite Countertops
- Soaking Tub
- Highland Park High School Rated A
- 1 Car Attached Garage
- Laundry Room
About This Home
Northeast-facing and well-maintained, this spacious 2-bedroom, 3-bath townhome offers the perfect blend of comfort and convenience. Ideally located just 1 mile from the New Brunswick train station and 2 miles from Edison station, with easy access to Rutgers University, RWJ Hospital, shopping, dining, and major highways. The open-concept first floor features a modern kitchen, dining area, and bright living room, along with a full bathroom for added flexibility. Upstairs, you'll find two large bedrooms, each with its own full bath. The primary suite includes a spacious closet and luxury en-suite bathroom with a double vanity, soaking tub, and separate shower. Nestled in a quiet and well-kept neighborhood, this home offers excellent access to NYC and Central New Jersey, making it perfect for commuters and professionals. Don't miss this opportunity schedule your tour today and make this beautiful townhouse your next home!
Townhouse Details
Home Type
- Townhome
Est. Annual Taxes
- $11,924
Year Built
- Built in 2015
Parking
- 1 Car Attached Garage
- Garage Door Opener
- Driveway
- Open Parking
- Assigned Parking
Interior Spaces
- 2-Story Property
- Ceiling Fan
- Family Room
- Combination Dining and Living Room
Kitchen
- Gas Oven or Range
- Stove
- Range
- Microwave
- Dishwasher
- Granite Countertops
- Disposal
Flooring
- Wood
- Carpet
- Ceramic Tile
Bedrooms and Bathrooms
- 2 Bedrooms
- 3 Full Bathrooms
- Dual Sinks
- Bathtub and Shower Combination in Primary Bathroom
- Soaking Tub
- Walk-in Shower
Laundry
- Laundry Room
- Washer and Dryer
Home Security
Utilities
- Central Air
- Heating Available
- Natural Gas Connected
- Gas Water Heater
Listing and Financial Details
- Tenant pays for all utilities, cable TV, electricity, sewer, gas
Community Details
Overview
- Association fees include management fee, snow removal, ground maintenance, maintenance fee
- Crossing Highland Park Subdivision
- The community has rules related to vehicle restrictions
Pet Policy
- Pets Allowed
Security
- Fire and Smoke Detector
Map
Source: All Jersey MLS
MLS Number: 2605829R
APN: 07-00503-0000-00043-0000-C1515
- 14 Wayside Rd
- 204 Dickson Ct
- 1002 Leia Ln
- 316 Harrison Ave
- 308 Grant Ave
- 108 Lincoln Ave
- 307 Wayne St
- 803 Greenland Square
- 117-119 N 3rd Ave
- 105 N 4th Ave
- 23 S 4th Ave
- 135 Johnson St
- 378 George St
- 110 Somerset St Unit 2114
- 230 Felton Ave
- 326-328 Cedar Ave
- 1806 One Spring St Unit 1806
- 1 Spring St Unit 2403
- 1 Spring St Unit 2305
- 1 Spring St Unit 1806
- 2204 Leia Ln
- 52 Cedar Ln
- 100 Cedar Ln
- 150 Forest Glen Dr
- 250 Treetops Dr
- 2 Walter Ave
- 31 Lincoln Ave
- 31 Lincoln Ave
- 140-1H Montgomery St
- 307 Wayne St
- 433 River Rd
- 235 Montgomery St Unit 2
- 11-19 Raritan Ave
- 25 Cedar Ave Unit 2
- 43 S Adelaide Ave Unit 4
- 43 S Adelaide Ave
- 24 S 3rd Ave Unit D
- 117 Benner St
- 316 Magnolia St Unit B1
- 316 Magnolia St

