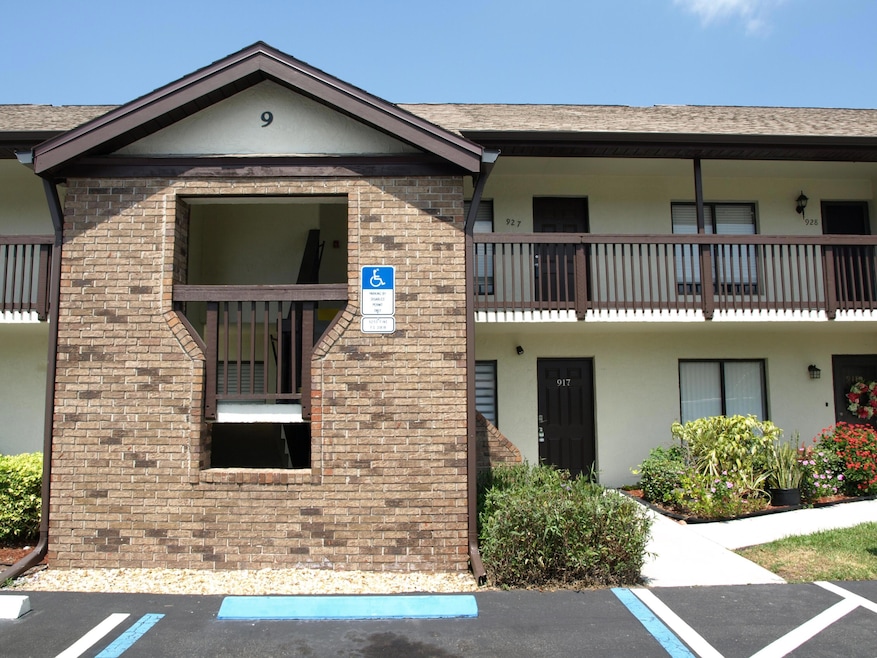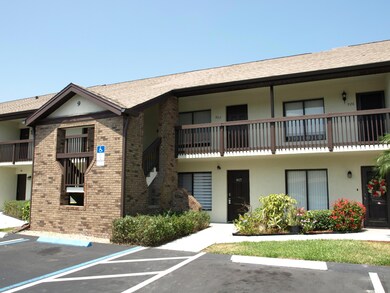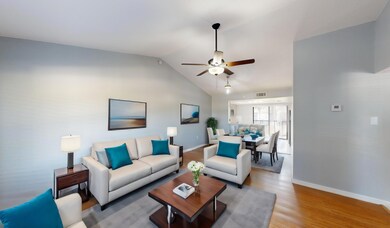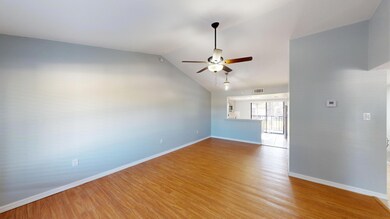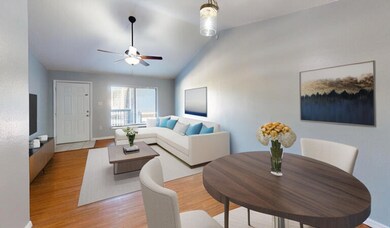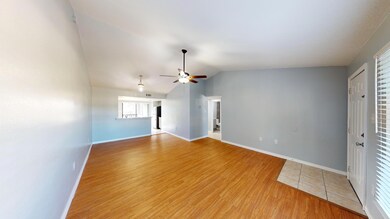
1515 Huntington Ln Unit 927 Rockledge, FL 32955
Highlights
- Vaulted Ceiling
- Screened Porch
- Balcony
- Rockledge Senior High School Rated A-
- Community Pool
- Brick Veneer
About This Home
As of January 2025BEAUTIFULLY REMODELED!!! - Reduced - Seller is Willing to Assist/Negotiate Portion of Buyer's Closing Costs and Prepaids. 2 BEDROOM/2 FULL BATHS Condo With CATHEDRAL CEILING In Living Room/Dining Area. BRAND NEW KITCHEN With SHAKER CABINETS and QUARTZ COUNTERTOPS; BRAND NEW STAINLESS STEEL APPLIANCES, AC System 2020. BATHS REMODELED TOO! Washer & Dryer In Unit Remain. Screened Balcony (With Storage Room) Provides Great View of Parklike Central Courtyard. UNIT ALSO INCLUDES A CARPORT! Location Affords Convenient Access To Cocoa Beach, Port Canaveral, Space Center and Regional Shopping. Condo Fee Includes Exterior Maintenance, Cable TV, Water, Sewer and Trash. Community Pool on Grounds and Complex is Adjacent To McLarty Park. Move-In Ready!
Last Agent to Sell the Property
Dale Sorensen Real Estate Inc. License #3065565 Listed on: 05/20/2024

Last Buyer's Agent
Dale Sorensen Real Estate Inc. License #3065565 Listed on: 05/20/2024

Property Details
Home Type
- Condominium
Est. Annual Taxes
- $1,646
Year Built
- Built in 1986 | Remodeled
HOA Fees
- $525 Monthly HOA Fees
Home Design
- Brick Veneer
- Shingle Roof
- Block Exterior
- Asphalt
- Stucco
Interior Spaces
- 830 Sq Ft Home
- 2-Story Property
- Vaulted Ceiling
- Ceiling Fan
- Screened Porch
- Property Views
Kitchen
- Breakfast Bar
- Electric Range
- Microwave
- Dishwasher
Flooring
- Tile
- Vinyl
Bedrooms and Bathrooms
- 2 Bedrooms
- Split Bedroom Floorplan
- 2 Full Bathrooms
- Bathtub and Shower Combination in Primary Bathroom
Laundry
- Laundry in unit
- Dryer
- Washer
Home Security
Parking
- 1 Carport Space
- Parking Lot
- Assigned Parking
Schools
- Golfview Elementary School
- Mcnair Middle School
- Rockledge High School
Utilities
- Central Heating and Cooling System
- Electric Water Heater
- Cable TV Available
Additional Features
- Balcony
- East Facing Home
Listing and Financial Details
- Assessor Parcel Number 25-36-04-00-00537.0-0000.00
Community Details
Overview
- Association fees include cable TV, insurance, ground maintenance, maintenance structure, pest control, sewer, trash, water
- Regency Pines Ii / Advanced Property Management Association, Phone Number (321) 636-4889
- Regency Pines Condo Ph Ii Subdivision
Recreation
- Community Pool
Pet Policy
- 1 Pet Allowed
- Dogs and Cats Allowed
Security
- Fire and Smoke Detector
Ownership History
Purchase Details
Purchase Details
Purchase Details
Home Financials for this Owner
Home Financials are based on the most recent Mortgage that was taken out on this home.Purchase Details
Similar Homes in Rockledge, FL
Home Values in the Area
Average Home Value in this Area
Purchase History
| Date | Type | Sale Price | Title Company |
|---|---|---|---|
| Warranty Deed | $48,000 | Fidelity Natl Title Fl Inc | |
| Warranty Deed | $42,000 | None Available | |
| Warranty Deed | $75,000 | Fidelity Natl Title Ins Co | |
| Warranty Deed | $74,000 | American Heritage Title Co |
Mortgage History
| Date | Status | Loan Amount | Loan Type |
|---|---|---|---|
| Previous Owner | $67,500 | No Value Available |
Property History
| Date | Event | Price | Change | Sq Ft Price |
|---|---|---|---|---|
| 01/15/2025 01/15/25 | Sold | $168,500 | -3.2% | $203 / Sq Ft |
| 12/17/2024 12/17/24 | Pending | -- | -- | -- |
| 10/15/2024 10/15/24 | Price Changed | $174,000 | -0.3% | $210 / Sq Ft |
| 08/22/2024 08/22/24 | Price Changed | $174,499 | -0.3% | $210 / Sq Ft |
| 05/20/2024 05/20/24 | For Sale | $174,999 | -- | $211 / Sq Ft |
Tax History Compared to Growth
Tax History
| Year | Tax Paid | Tax Assessment Tax Assessment Total Assessment is a certain percentage of the fair market value that is determined by local assessors to be the total taxable value of land and additions on the property. | Land | Improvement |
|---|---|---|---|---|
| 2023 | $1,610 | $118,240 | $0 | $0 |
| 2022 | $1,416 | $107,470 | $0 | $0 |
| 2021 | $1,237 | $76,240 | $0 | $76,240 |
| 2020 | $1,128 | $65,630 | $0 | $65,630 |
| 2019 | $1,078 | $63,720 | $0 | $63,720 |
| 2018 | $1,022 | $60,050 | $0 | $60,050 |
| 2017 | $927 | $49,000 | $0 | $49,000 |
| 2016 | $857 | $41,840 | $0 | $0 |
| 2015 | $742 | $33,250 | $0 | $0 |
| 2014 | $690 | $30,230 | $0 | $0 |
Agents Affiliated with this Home
-
Joseph Mignone

Seller's Agent in 2025
Joseph Mignone
Dale Sorensen Real Estate Inc.
(321) 501-8307
1 in this area
85 Total Sales
-
Maureen Mignone

Seller Co-Listing Agent in 2025
Maureen Mignone
Dale Sorensen Real Estate Inc.
(321) 749-5860
1 in this area
83 Total Sales
Map
Source: Space Coast MLS (Space Coast Association of REALTORS®)
MLS Number: 1014248
APN: 25-36-04-00-00537.0-0000.00
- 1515 Huntington Ln Unit 924
- 1515 Huntington Ln Unit 426
- 1515 Huntington Ln Unit 913
- 1515 Huntington Ln Unit 415
- 1515 Huntington Ln Unit 423
- 1515 Huntington Ln Unit 514
- 1420 Huntington Ln Unit 2405
- 1420 Huntington Ln Unit 2402
- 1420 Huntington Ln Unit 2205
- 1420 Huntington Ln Unit 2304
- 1420 Huntington Ln Unit 2101
- 1410 Huntington Ln Unit 1204
- 1426 Floyd Dr
- 1305 Sherwood Ct
- 832 Pennsylvania Ave
- 1675 S Fiske Blvd Unit 123-F
- 1801 Cedar St
- 1309 Estridge Dr
- 1111 Serengeti Way
- 886 Spirea Dr
