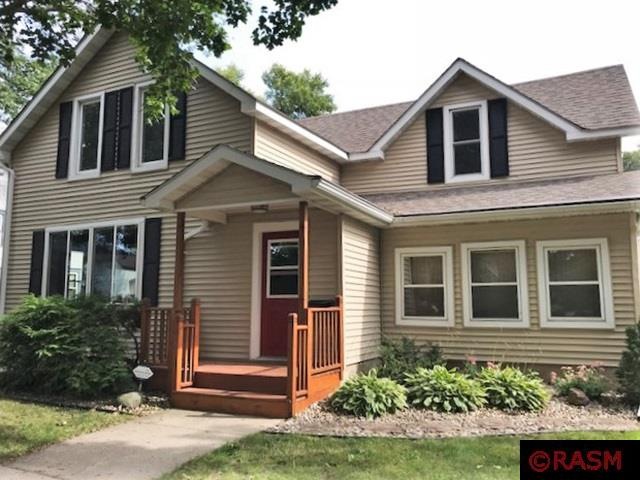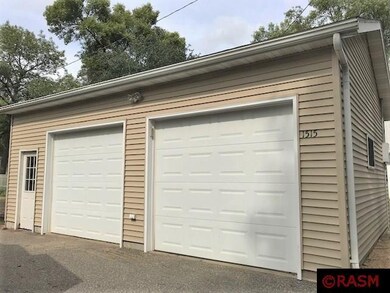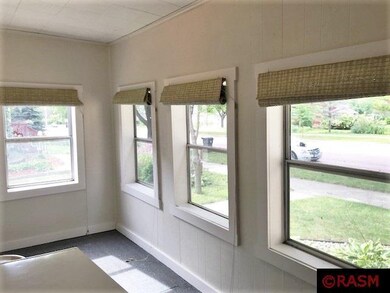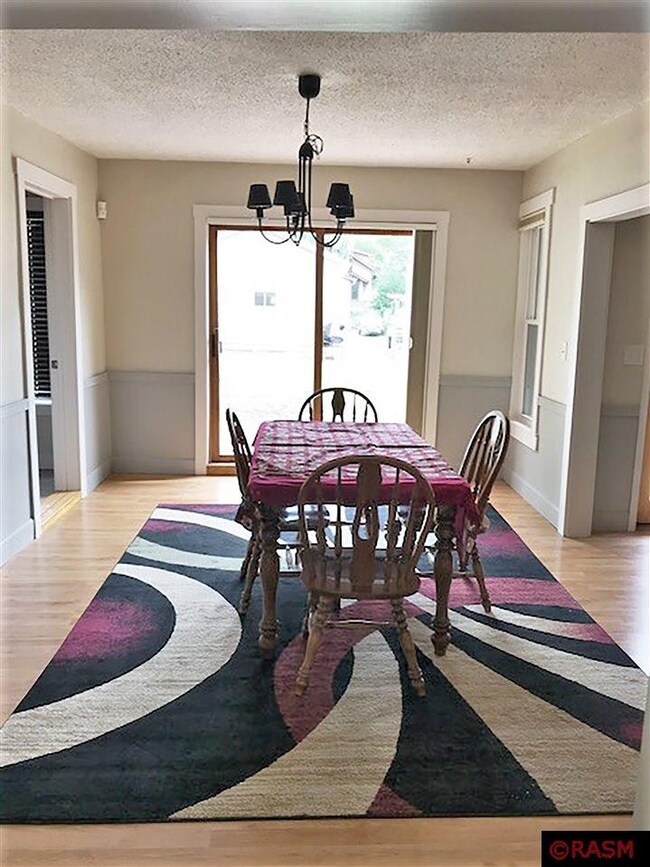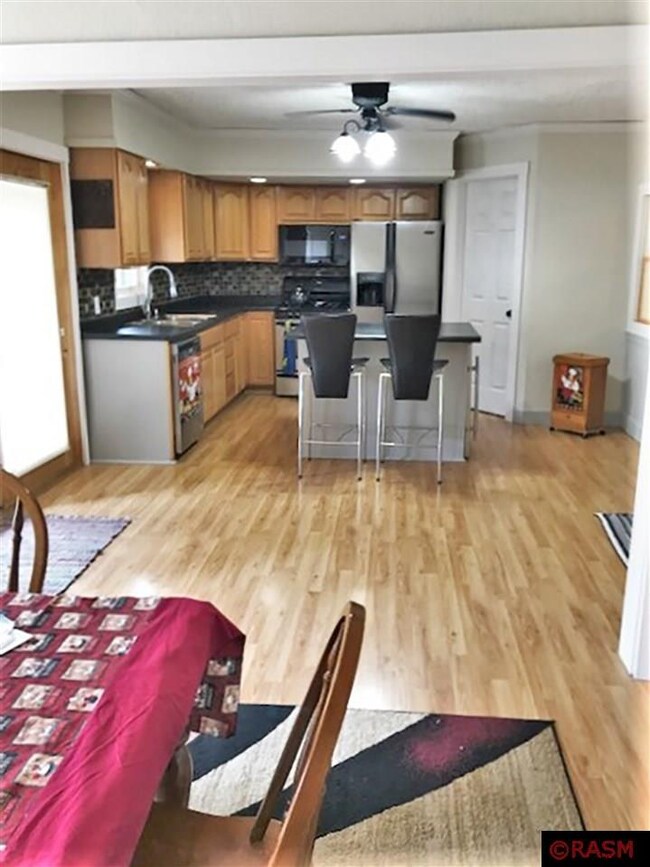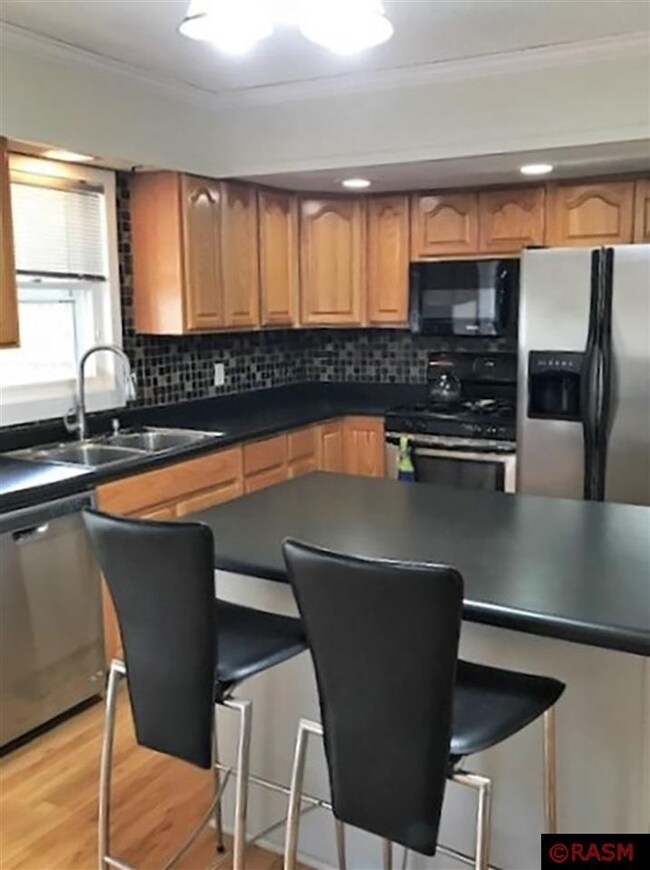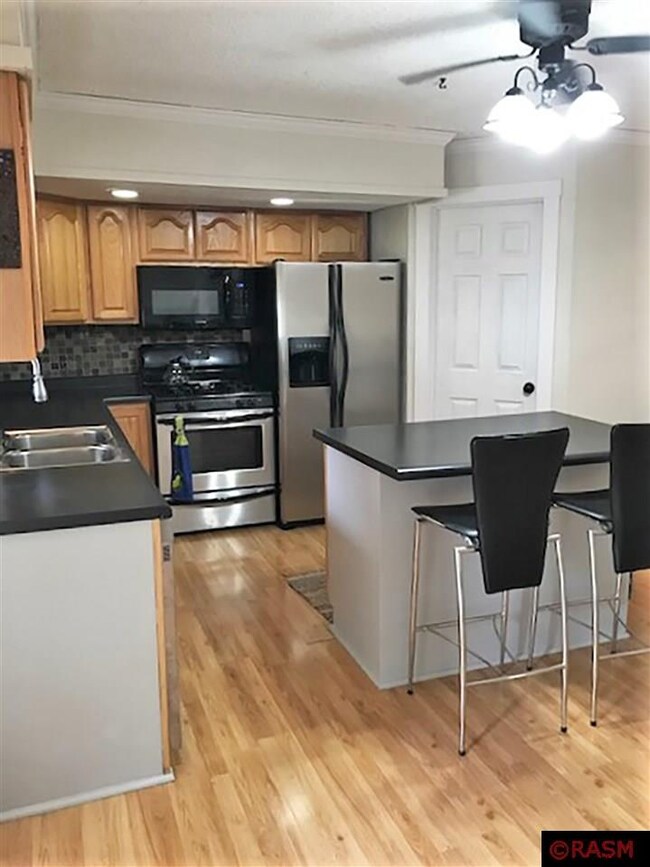
1515 N 4th St Unit 1515 N 4th Mankato, MN 56001
Tourtellotte Park NeighborhoodEstimated Value: $214,000 - $241,000
Highlights
- Deck
- Formal Dining Room
- Eat-In Kitchen
- Franklin Elementary School Rated A
- 2 Car Detached Garage
- Woodwork
About This Home
As of February 2019Inviting front porch, natural light, spacious rooms, and fenced yard make this home the perfect place! The kitchen has stainless steel appliances, a center island with wine fridge, a French door to the covered exterior patio, and a large walk-in pantry. The dining room has wood flooring and a patio door to the deck. With 4 patio doors, the kitchen and dining space feels very bright and open to the backyard. The tiled flooring and shower surround complement the main level full bathroom and laundry room. The large living room has a wall of windows! The upper level has a full bathroom and 3 large bedrooms; one has a custom walk-through closet! The backyard is fenced, has a covered deck, and extra parking area. The oversized double garage/workshop is located at the back of the property. Recent updates include: New water heater in 2016, new roof, shingles, siding and window wraps in 2011, new carpet in living room, steps, hall, & master, fresh paint, new washer/dryer/utility sink, and additional closet storage all in 2018, dishwasher in 2017, sump in 2016, and gutter covers in 2015. Just blocks from Tourtellotte Park and Franklin school with easy access to Hilltop shopping and downtown.
Last Buyer's Agent
Sam Kelly
Keller Williams Premier Realty
Home Details
Home Type
- Single Family
Est. Annual Taxes
- $2,406
Year Built
- 1896
Lot Details
- 8,276 Sq Ft Lot
- Lot Dimensions are 60 x 140
- Partially Fenced Property
- Landscaped
Home Design
- Frame Construction
- Asphalt Shingled Roof
- Vinyl Siding
Interior Spaces
- 1,704 Sq Ft Home
- Woodwork
- Ceiling Fan
- Window Treatments
- Formal Dining Room
- Tile Flooring
Kitchen
- Eat-In Kitchen
- Breakfast Bar
- Range
- Microwave
- Dishwasher
- Kitchen Island
- Disposal
Bedrooms and Bathrooms
- 3 Bedrooms
- Walk-In Closet
- Bathroom on Main Level
- 2 Full Bathrooms
Laundry
- Dryer
- Washer
Unfinished Basement
- Partial Basement
- Stone Basement
Parking
- 2 Car Detached Garage
- Driveway
Outdoor Features
- Deck
- Storage Shed
Utilities
- Forced Air Heating and Cooling System
- Gas Water Heater
- Water Softener is Owned
Listing and Financial Details
- Assessor Parcel Number R01.09.08.110.005
Ownership History
Purchase Details
Purchase Details
Home Financials for this Owner
Home Financials are based on the most recent Mortgage that was taken out on this home.Purchase Details
Home Financials for this Owner
Home Financials are based on the most recent Mortgage that was taken out on this home.Similar Homes in Mankato, MN
Home Values in the Area
Average Home Value in this Area
Purchase History
| Date | Buyer | Sale Price | Title Company |
|---|---|---|---|
| Sovereign Heritage Llc | $184,470 | -- | |
| Rooney Brandon | $149,000 | Minnesota River Valley Title | |
| Rand Ashley N | $142,000 | North American Title |
Mortgage History
| Date | Status | Borrower | Loan Amount |
|---|---|---|---|
| Previous Owner | Rooney Brandon | $146,301 | |
| Previous Owner | Rand Ashley N | $113,600 | |
| Previous Owner | Carpenter Rachel | $147,712 | |
| Previous Owner | Carpenter Christopher | $146,300 | |
| Previous Owner | Traxler Peter B | $250,000 |
Property History
| Date | Event | Price | Change | Sq Ft Price |
|---|---|---|---|---|
| 02/27/2019 02/27/19 | Sold | $149,000 | -6.8% | $87 / Sq Ft |
| 01/17/2019 01/17/19 | Pending | -- | -- | -- |
| 12/11/2018 12/11/18 | Price Changed | $159,900 | -3.1% | $94 / Sq Ft |
| 10/01/2018 10/01/18 | For Sale | $165,000 | -- | $97 / Sq Ft |
Tax History Compared to Growth
Tax History
| Year | Tax Paid | Tax Assessment Tax Assessment Total Assessment is a certain percentage of the fair market value that is determined by local assessors to be the total taxable value of land and additions on the property. | Land | Improvement |
|---|---|---|---|---|
| 2024 | $2,406 | $211,100 | $35,300 | $175,800 |
| 2023 | $2,388 | $215,100 | $35,300 | $179,800 |
| 2022 | $2,024 | $202,900 | $35,300 | $167,600 |
| 2021 | $2,106 | $158,400 | $35,300 | $123,100 |
| 2020 | $1,988 | $173,000 | $35,300 | $137,700 |
| 2019 | $1,928 | $173,000 | $35,300 | $137,700 |
| 2018 | $1,694 | $168,200 | $35,300 | $132,900 |
| 2017 | $1,494 | $151,600 | $35,300 | $116,300 |
| 2016 | $1,472 | $142,800 | $35,300 | $107,500 |
| 2015 | $13 | $141,800 | $35,300 | $106,500 |
| 2014 | $1,644 | $395,700 | $105,900 | $289,800 |
Agents Affiliated with this Home
-
NANCY WIECHMANN
N
Seller's Agent in 2019
NANCY WIECHMANN
JBEAL REAL ESTATE GROUP
(507) 382-9212
1 in this area
28 Total Sales
-
S
Buyer's Agent in 2019
Sam Kelly
Keller Williams Premier Realty
Map
Source: REALTOR® Association of Southern Minnesota
MLS Number: 7019257
APN: R01-09-08-110-005
- 1509 N 5th St
- 1531 N 2nd St
- 221 Woodhill Ct
- 1127 N 4th St
- 1127 1127 N 4th St
- 1114 N 6th St
- 151 Goodyear Ave
- 929 N 4th St
- 929 929 N 4th St Unit 929 N Fourth Street
- 921 N 2nd St
- 921 St
- 913 St
- 1506 1506 3rd Ave
- 228 Meray Blvd
- 228 228 Meray Blvd
- 706 N Broad St
- 514 E Rock St
- 702 N 6th St
- 206 206 E Elm St
- 447 N 6th St
- 1515 N 4th St
- 1515 N 4th St
- 1515 N 4th St Unit 1515 N 4th
- 1519 N 4th St
- 1507 N 4th St
- 1501 N 4th St
- 1512 N 4th St
- 1520 N 4th St
- 1523 N 4th St
- 1527 N 4th St
- 1508 1508 N Fifth-Street-
- 1526 N 4th St
- 1502 N 4th St
- 1510 N 5th St
- 1516 N 5th St
- 1520 1520 N 5th St
- 1530 N 4th St
- 1537 N 4th St
- 1537 N 4th St Unit 1537 N. Fourth Stree
- 1520 N 5th St
