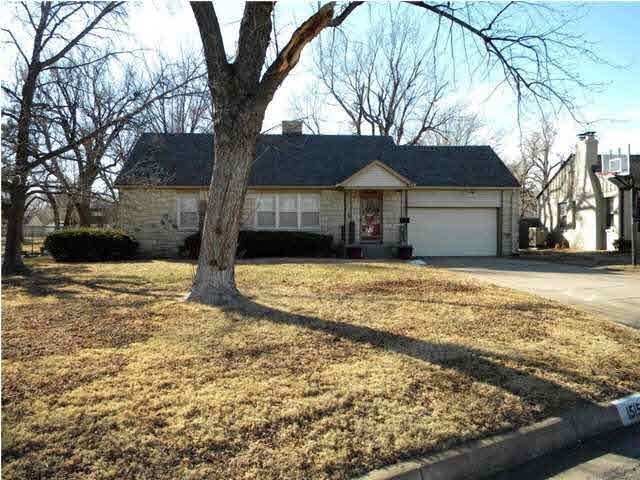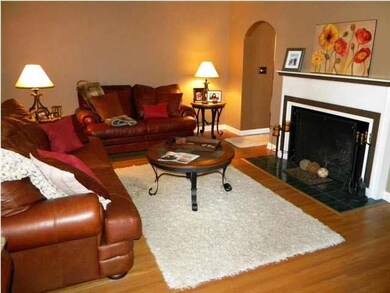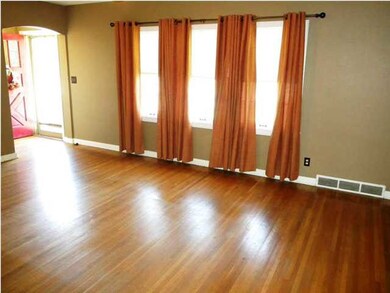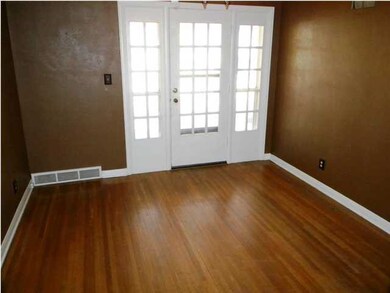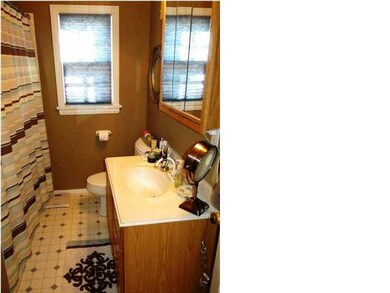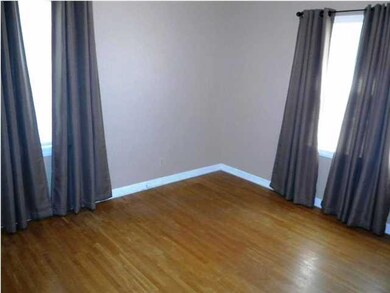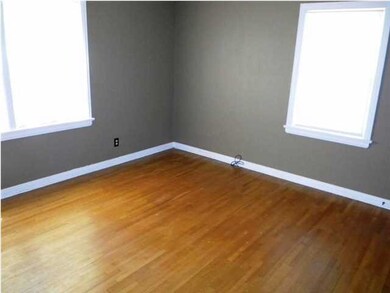
1515 N Athenian Ave Wichita, KS 67203
Indian Hills Riverbend NeighborhoodHighlights
- Deck
- Ranch Style House
- Corner Lot
- Family Room with Fireplace
- Wood Flooring
- Covered patio or porch
About This Home
As of September 2019Very Nice Riverside Home! Walk into a spacious formal living area featuring a fireplace, continue to a formal dining room with walk out, the kitchen is oversized with a 2nd eat in area & plenty of space, bedrooms on the main level are the perfect size, original hardwoods throughout the main level showing off the Riverside charm & character. Basement is finished with XL rec room, bonus game area, wet bar, & 2nd bathroom. Home sits on 1/3rd acre fenced yard, with an XL walk out partially covered deck, & bonus patio area! Home has maintenance free stone siding, newer roof, great hardwoods, formal dining room, cooks kitchen, & all the qualities of a Great Riverside Home for Your Family! - A Must See!
Last Agent to Sell the Property
Real Broker, LLC License #SP00220141 Listed on: 08/28/2014
Last Buyer's Agent
Joel Weihe
Better Homes & Gardens Real Estate Wostal Realty License #SP00230507
Home Details
Home Type
- Single Family
Est. Annual Taxes
- $1,670
Year Built
- Built in 1941
Lot Details
- 0.3 Acre Lot
- Chain Link Fence
- Corner Lot
Home Design
- Ranch Style House
- Frame Construction
- Composition Roof
- Vinyl Siding
- Masonry
Interior Spaces
- 2 Bedrooms
- Wet Bar
- Ceiling Fan
- Multiple Fireplaces
- Wood Burning Fireplace
- Attached Fireplace Door
- Gas Fireplace
- Window Treatments
- Family Room with Fireplace
- Living Room with Fireplace
- Formal Dining Room
- Recreation Room with Fireplace
- Game Room
- Wood Flooring
Kitchen
- Oven or Range
- Electric Cooktop
- Dishwasher
- Disposal
Laundry
- Laundry Room
- 220 Volts In Laundry
Finished Basement
- Basement Fills Entire Space Under The House
- Finished Basement Bathroom
- Laundry in Basement
- Basement Storage
- Natural lighting in basement
Home Security
- Storm Windows
- Storm Doors
Parking
- 2 Car Attached Garage
- Oversized Parking
- Garage Door Opener
Outdoor Features
- Deck
- Covered patio or porch
- Rain Gutters
Schools
- Ok Elementary School
- Marshall Middle School
- North High School
Utilities
- Forced Air Heating and Cooling System
- Heating System Uses Gas
Community Details
- Westborough Place Subdivision
Ownership History
Purchase Details
Home Financials for this Owner
Home Financials are based on the most recent Mortgage that was taken out on this home.Purchase Details
Home Financials for this Owner
Home Financials are based on the most recent Mortgage that was taken out on this home.Purchase Details
Home Financials for this Owner
Home Financials are based on the most recent Mortgage that was taken out on this home.Purchase Details
Purchase Details
Similar Homes in Wichita, KS
Home Values in the Area
Average Home Value in this Area
Purchase History
| Date | Type | Sale Price | Title Company |
|---|---|---|---|
| Warranty Deed | -- | Security 1St Title Llc | |
| Warranty Deed | -- | Security 1St Title | |
| Deed | -- | Kst | |
| Warranty Deed | -- | None Available | |
| Interfamily Deed Transfer | -- | -- |
Mortgage History
| Date | Status | Loan Amount | Loan Type |
|---|---|---|---|
| Open | $155,652 | VA | |
| Closed | $152,884 | VA | |
| Previous Owner | $114,000 | New Conventional | |
| Previous Owner | $120,800 | New Conventional | |
| Previous Owner | $126,564 | FHA | |
| Previous Owner | $50,000 | Credit Line Revolving |
Property History
| Date | Event | Price | Change | Sq Ft Price |
|---|---|---|---|---|
| 09/19/2019 09/19/19 | Sold | -- | -- | -- |
| 07/31/2019 07/31/19 | Pending | -- | -- | -- |
| 07/11/2019 07/11/19 | Price Changed | $149,000 | -3.9% | $82 / Sq Ft |
| 06/11/2019 06/11/19 | For Sale | $155,000 | +24.1% | $86 / Sq Ft |
| 10/28/2014 10/28/14 | Sold | -- | -- | -- |
| 09/22/2014 09/22/14 | Pending | -- | -- | -- |
| 08/28/2014 08/28/14 | For Sale | $124,900 | -- | $69 / Sq Ft |
Tax History Compared to Growth
Tax History
| Year | Tax Paid | Tax Assessment Tax Assessment Total Assessment is a certain percentage of the fair market value that is determined by local assessors to be the total taxable value of land and additions on the property. | Land | Improvement |
|---|---|---|---|---|
| 2023 | $1,944 | $17,092 | $2,611 | $14,481 |
| 2022 | $1,884 | $17,091 | $2,461 | $14,630 |
| 2021 | $1,879 | $16,507 | $2,461 | $14,046 |
| 2020 | $1,968 | $17,204 | $2,461 | $14,743 |
| 2019 | $1,839 | $16,077 | $2,461 | $13,616 |
| 2018 | $1,817 | $15,848 | $1,944 | $13,904 |
| 2017 | $1,711 | $0 | $0 | $0 |
| 2016 | $1,625 | $0 | $0 | $0 |
| 2015 | $1,613 | $0 | $0 | $0 |
| 2014 | $1,630 | $0 | $0 | $0 |
Agents Affiliated with this Home
-
BRANDI CALVERT

Seller's Agent in 2019
BRANDI CALVERT
Berkshire Hathaway PenFed Realty
(316) 807-6963
16 Total Sales
-
Kirk Short

Buyer's Agent in 2019
Kirk Short
Keller Williams Signature Partners, LLC
(316) 371-4668
3 in this area
656 Total Sales
-
JENNIFER BROWN

Buyer Co-Listing Agent in 2019
JENNIFER BROWN
Keller Williams Signature Partners, LLC
(316) 519-1107
1 in this area
79 Total Sales
-
Eric Locke

Seller's Agent in 2014
Eric Locke
Real Broker, LLC
(316) 640-9274
4 in this area
610 Total Sales
-

Buyer's Agent in 2014
Joel Weihe
Better Homes & Gardens Real Estate Wostal Realty
Map
Source: South Central Kansas MLS
MLS Number: 372470
APN: 123-07-0-33-01-013.00
- 2012 W 12th St N
- 2020 W 12th St N
- 2024 W 12th St N
- 1330 N Perry Ave
- 2009 W Polo St
- 1815 N Meridian Ave
- 1837 N Sedgwick St
- 1243 N Coolidge Ave
- 1542 N Pleasantview Dr
- 1312 N Woodrow Ave
- 1127 N Perry Ave
- 1495 N Woodrow Ave
- 1609 N Coolidge Ave
- 2016 W 12th St N
- 2029 W 12th St N
- 2036 W 12th St N
- 2028 W 12th St N
- 1536 W 13th St N
- 1831 N Saint Paul Ave
- 1481 N Lieunett St
