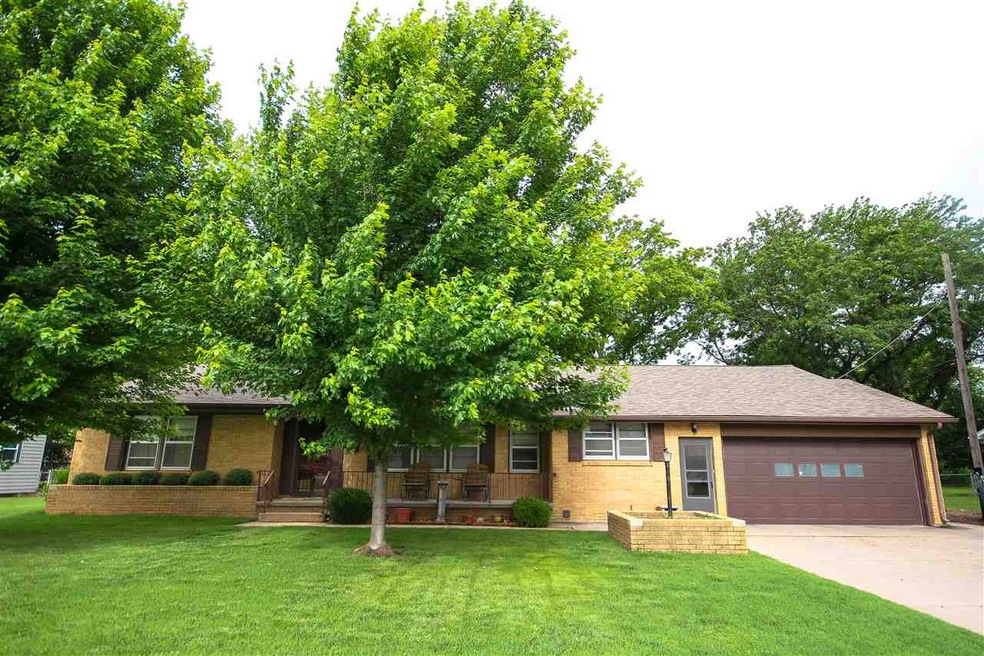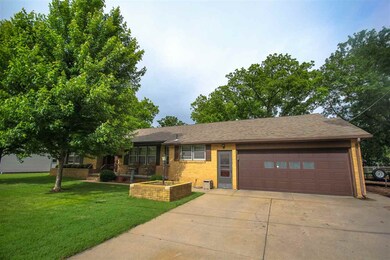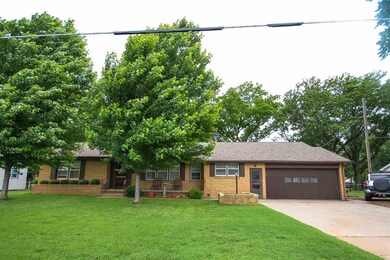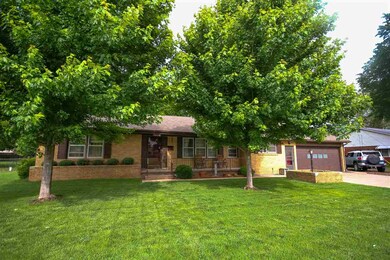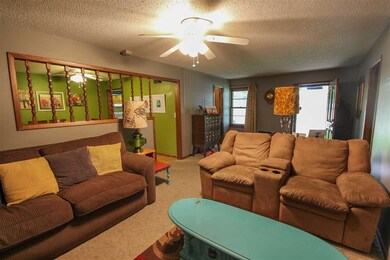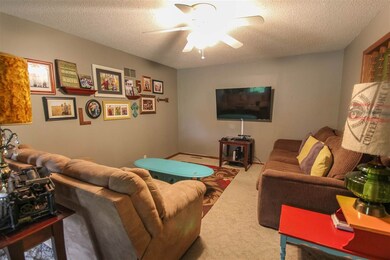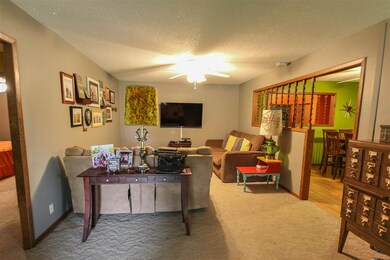
1515 N Saint Paul St Wichita, KS 67203
Indian Hills Riverbend NeighborhoodHighlights
- Deck
- Wood Flooring
- 2 Car Attached Garage
- Ranch Style House
- Formal Dining Room
- Oversized Parking
About This Home
As of October 2022Lovely 4 bedroom home in northwest Wichita. Large living room, open kitchen with additional eating space, and spacious bedrooms. Cozy family room in the back with a wood burning stove. Bonus room off of the living room. Oversized garage, deck in the back, and a huge backyard with mature shade trees. Call to schedule your private showing today!
Last Agent to Sell the Property
Keller Williams Hometown Partners License #00053413 Listed on: 05/31/2016

Last Buyer's Agent
JACKIE KENNEDY
Platinum Realty LLC License #00216414
Home Details
Home Type
- Single Family
Est. Annual Taxes
- $1,670
Year Built
- Built in 1952
Lot Details
- 0.46 Acre Lot
- Wood Fence
Home Design
- Ranch Style House
- Brick or Stone Mason
- Composition Roof
Interior Spaces
- Ceiling Fan
- Family Room with Fireplace
- Formal Dining Room
- Wood Flooring
Kitchen
- Oven or Range
- Plumbed For Gas In Kitchen
- Range Hood
- Microwave
- Dishwasher
- Disposal
Bedrooms and Bathrooms
- 4 Bedrooms
- 3 Full Bathrooms
- Shower Only
Laundry
- Laundry Room
- Laundry on main level
Finished Basement
- Partial Basement
- Bedroom in Basement
Home Security
- Storm Windows
- Storm Doors
Parking
- 2 Car Attached Garage
- Oversized Parking
Outdoor Features
- Deck
- Rain Gutters
Schools
- Ok Elementary School
- Marshall Middle School
- North High School
Utilities
- Forced Air Heating and Cooling System
- Heating System Uses Gas
Community Details
- Forney & Stone Subdivision
Listing and Financial Details
- Assessor Parcel Number 00221-199
Ownership History
Purchase Details
Home Financials for this Owner
Home Financials are based on the most recent Mortgage that was taken out on this home.Purchase Details
Purchase Details
Home Financials for this Owner
Home Financials are based on the most recent Mortgage that was taken out on this home.Purchase Details
Purchase Details
Home Financials for this Owner
Home Financials are based on the most recent Mortgage that was taken out on this home.Purchase Details
Similar Homes in Wichita, KS
Home Values in the Area
Average Home Value in this Area
Purchase History
| Date | Type | Sale Price | Title Company |
|---|---|---|---|
| Quit Claim Deed | -- | None Listed On Document | |
| Quit Claim Deed | -- | None Listed On Document | |
| Warranty Deed | -- | None Listed On Document | |
| Warranty Deed | -- | Meridian Title | |
| Deed | -- | None Listed On Document | |
| Warranty Deed | -- | Security 1St Title | |
| Deed | -- | None Available |
Mortgage History
| Date | Status | Loan Amount | Loan Type |
|---|---|---|---|
| Open | $40,000 | Credit Line Revolving | |
| Previous Owner | $110,000 | New Conventional | |
| Previous Owner | $106,400 | New Conventional |
Property History
| Date | Event | Price | Change | Sq Ft Price |
|---|---|---|---|---|
| 10/14/2022 10/14/22 | Sold | -- | -- | -- |
| 09/16/2022 09/16/22 | Pending | -- | -- | -- |
| 09/16/2022 09/16/22 | For Sale | $200,000 | +33.4% | $83 / Sq Ft |
| 11/15/2016 11/15/16 | Sold | -- | -- | -- |
| 10/07/2016 10/07/16 | Pending | -- | -- | -- |
| 05/31/2016 05/31/16 | For Sale | $149,900 | -- | $71 / Sq Ft |
Tax History Compared to Growth
Tax History
| Year | Tax Paid | Tax Assessment Tax Assessment Total Assessment is a certain percentage of the fair market value that is determined by local assessors to be the total taxable value of land and additions on the property. | Land | Improvement |
|---|---|---|---|---|
| 2023 | $2,261 | $18,952 | $2,576 | $16,376 |
| 2022 | $2,098 | $18,953 | $2,427 | $16,526 |
| 2021 | $2,008 | $17,619 | $2,427 | $15,192 |
| 2020 | $1,882 | $16,469 | $2,427 | $14,042 |
| 2019 | $1,845 | $16,124 | $2,427 | $13,697 |
| 2018 | $1,985 | $17,273 | $2,254 | $15,019 |
| 2017 | $1,689 | $0 | $0 | $0 |
| 2016 | $1,687 | $0 | $0 | $0 |
| 2015 | -- | $0 | $0 | $0 |
| 2014 | -- | $0 | $0 | $0 |
Agents Affiliated with this Home
-
Carrie Catlin

Seller's Agent in 2022
Carrie Catlin
At Home Wichita Real Estate
(316) 871-1880
1 in this area
70 Total Sales
-
Tessa Konen

Buyer's Agent in 2022
Tessa Konen
Bricktown ICT Realty
(316) 680-8517
2 in this area
180 Total Sales
-
Josh Roy

Seller's Agent in 2016
Josh Roy
Keller Williams Hometown Partners
(316) 799-8615
4 in this area
1,989 Total Sales
-
J
Buyer's Agent in 2016
JACKIE KENNEDY
Platinum Realty LLC
Map
Source: South Central Kansas MLS
MLS Number: 520682
APN: 131-12-0-43-01-011.00
- 1542 N Pleasantview Dr
- 3225 W 15th St N
- 1831 N Saint Paul Ave
- 1721 N Gow St
- 1842 N Clayton Ave
- 1205 N Sheridan Ave
- 1837 N Sedgwick St
- 1131 N Gow St
- 1845 N Joann St
- 1006 N Custer Ave
- 2908 W 9th St N
- 1977 N Mount Carmel St
- 1813 N Kessler St
- 3526 W Del Sienno St
- 906 N Saint Paul St
- 1626 N West St
- 1950 N Westridge Dr
- 2012 W 12th St N
- 2024 W 12th St N
- 2020 W 12th St N
