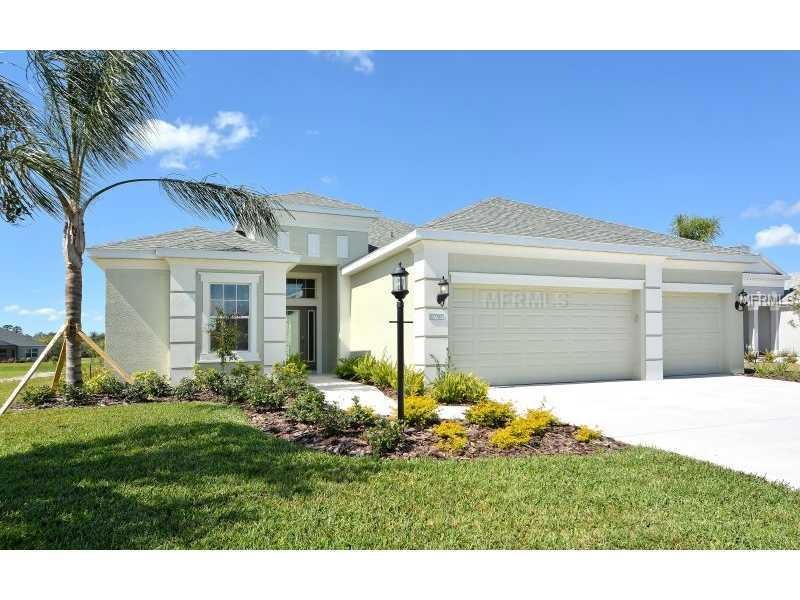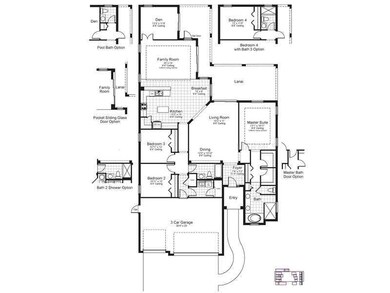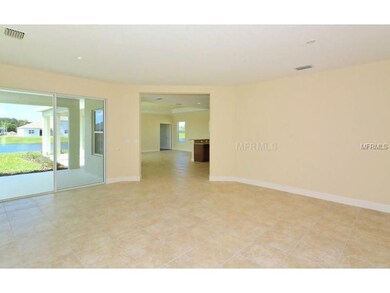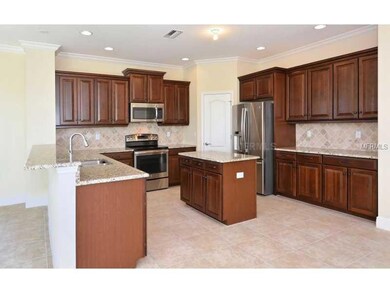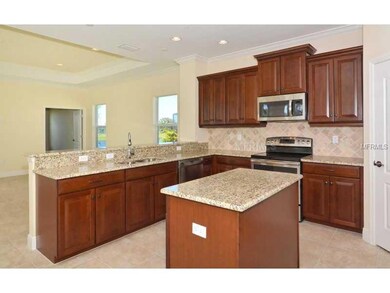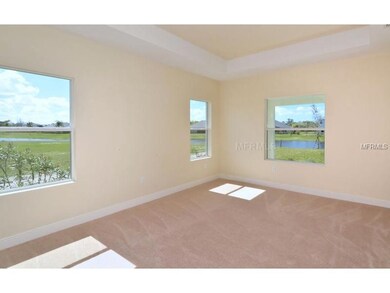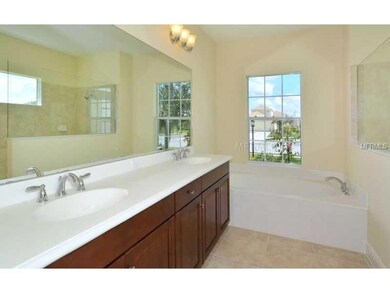
1515 Ormond Terrace Parrish, FL 34219
Highlights
- Lake Front
- Water Access
- Saltwater Pool
- Annie Lucy Williams Elementary School Rated A-
- Newly Remodeled
- Gated Community
About This Home
As of December 2022Beautiful "Early Spring" home offers 3 bedrooms, 2.5 baths and a Den. This split bedroom plan boasts a beautiful kitchen open to the great room, perfect for entertaining. The lanai wraps around the back of the home and the beautiful lake view home site has room for a pool. River's Reach is an enclave nestled near the Manatee River and offers a community recreation center with a pool, spa, private fitness center and sand volleyball court. This home won't last. Come see it today!
Last Buyer's Agent
Austin Solari
COLDWELL BANKER REALTY License #3240060
Home Details
Home Type
- Single Family
Est. Annual Taxes
- $413
Year Built
- Built in 2013 | Newly Remodeled
Lot Details
- 0.28 Acre Lot
- Lot Dimensions are 80.0x150.0
- Lake Front
- Private Lot
- Landscaped with Trees
- Property is zoned PDR
HOA Fees
- $64 Monthly HOA Fees
Parking
- 3 Car Attached Garage
- Driveway
Home Design
- Slab Foundation
- Shingle Roof
- Block Exterior
- Stucco
Interior Spaces
- 2,530 Sq Ft Home
- Sliding Doors
- Entrance Foyer
- Combination Dining and Living Room
- Den
- Inside Utility
- Laundry in unit
- Lake Views
Kitchen
- Range<<rangeHoodToken>>
- <<microwave>>
- Dishwasher
- Stone Countertops
- Disposal
Flooring
- Carpet
- Laminate
- Ceramic Tile
Bedrooms and Bathrooms
- 3 Bedrooms
- Split Bedroom Floorplan
- Walk-In Closet
Home Security
- Hurricane or Storm Shutters
- Fire and Smoke Detector
Eco-Friendly Details
- Reclaimed Water Irrigation System
Pool
- Saltwater Pool
- Spa
Outdoor Features
- Water Access
- Exterior Lighting
Schools
- Williams Elementary School
- Buffalo Creek Middle School
- Palmetto High School
Utilities
- Central Heating and Cooling System
- Heat Pump System
Listing and Financial Details
- Visit Down Payment Resource Website
- Tax Lot 24
- Assessor Parcel Number 516102209
- $1,473 per year additional tax assessments
Community Details
Overview
- Association fees include pool
- Rivers Reach Community
- Rivers Reach Ph Ii Subdivision
- The community has rules related to deed restrictions
Recreation
- Community Pool
- Community Spa
Security
- Gated Community
Ownership History
Purchase Details
Home Financials for this Owner
Home Financials are based on the most recent Mortgage that was taken out on this home.Purchase Details
Home Financials for this Owner
Home Financials are based on the most recent Mortgage that was taken out on this home.Purchase Details
Home Financials for this Owner
Home Financials are based on the most recent Mortgage that was taken out on this home.Similar Homes in the area
Home Values in the Area
Average Home Value in this Area
Purchase History
| Date | Type | Sale Price | Title Company |
|---|---|---|---|
| Warranty Deed | $663,000 | -- | |
| Warranty Deed | $400,000 | Attorney | |
| Special Warranty Deed | $302,525 | Allegiant Title Professional |
Mortgage History
| Date | Status | Loan Amount | Loan Type |
|---|---|---|---|
| Open | $125,000 | Credit Line Revolving | |
| Previous Owner | $409,200 | VA | |
| Previous Owner | $391,000 | Credit Line Revolving | |
| Previous Owner | $80,000 | Credit Line Revolving | |
| Previous Owner | $50,000 | Credit Line Revolving |
Property History
| Date | Event | Price | Change | Sq Ft Price |
|---|---|---|---|---|
| 12/08/2022 12/08/22 | Sold | $663,000 | -2.4% | $229 / Sq Ft |
| 11/08/2022 11/08/22 | Pending | -- | -- | -- |
| 11/01/2022 11/01/22 | For Sale | $679,000 | +69.8% | $234 / Sq Ft |
| 06/16/2020 06/16/20 | Sold | $400,000 | -5.9% | $138 / Sq Ft |
| 05/16/2020 05/16/20 | Pending | -- | -- | -- |
| 05/02/2020 05/02/20 | For Sale | $425,000 | +40.5% | $147 / Sq Ft |
| 06/02/2014 06/02/14 | Sold | $302,526 | -3.2% | $120 / Sq Ft |
| 03/23/2014 03/23/14 | Pending | -- | -- | -- |
| 02/10/2014 02/10/14 | For Sale | $312,526 | -- | $124 / Sq Ft |
Tax History Compared to Growth
Tax History
| Year | Tax Paid | Tax Assessment Tax Assessment Total Assessment is a certain percentage of the fair market value that is determined by local assessors to be the total taxable value of land and additions on the property. | Land | Improvement |
|---|---|---|---|---|
| 2024 | $10,472 | $519,658 | $45,900 | $473,758 |
| 2023 | $10,472 | $552,106 | $45,900 | $506,206 |
| 2022 | $9,303 | $473,351 | $45,000 | $428,351 |
| 2021 | $8,089 | $334,863 | $40,000 | $294,863 |
| 2020 | $6,590 | $248,418 | $0 | $0 |
| 2019 | $6,078 | $242,833 | $0 | $0 |
| 2018 | $5,781 | $238,305 | $0 | $0 |
| 2017 | $5,467 | $230,406 | $0 | $0 |
| 2016 | $5,271 | $225,667 | $0 | $0 |
| 2015 | $694 | $224,098 | $0 | $0 |
| 2014 | $694 | $41,000 | $0 | $0 |
| 2013 | $414 | $26,500 | $26,500 | $0 |
Agents Affiliated with this Home
-
Jan Jordan

Seller's Agent in 2022
Jan Jordan
BETTER HOMES AND GARDENS REAL ESTATE ATCHLEY PROPE
(941) 737-4169
5 in this area
76 Total Sales
-
Dennis Suite
D
Buyer's Agent in 2022
Dennis Suite
FINE PROPERTIES
(919) 697-0580
2 in this area
13 Total Sales
-
Brandy Coffey

Seller's Agent in 2020
Brandy Coffey
KELLER WILLIAMS ISLAND LIFE REAL ESTATE
(941) 284-4474
3 in this area
1,037 Total Sales
-
A
Buyer's Agent in 2014
Austin Solari
COLDWELL BANKER REALTY
Map
Source: Stellar MLS
MLS Number: A3992604
APN: 5161-0220-9
- 1539 Ormond Terrace
- 1542 Ormond Terrace
- 16413 Rivers Reach Blvd
- 16422 Rivers Reach Blvd
- 16711 Rivers Reach Blvd
- 16848 Rosedown Glen
- 16916 Rosedown Glen
- 1219 Thornbury Dr
- 17451 Whiskey Creek Trail
- 963 River Wind Cir
- 1778 Cobb Trail
- 1761 Cobb Trail
- 1753 Cobb Trail
- 1774 Cobb Trail
- 1757 Cobb Trail
- 1910 Cobb Trail
- 1926 Cobb Trail
- 16943 Rosedown Glen
- 1742 Cobb Trail
- 1737 Cobb Trail
