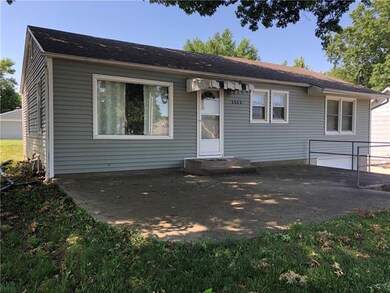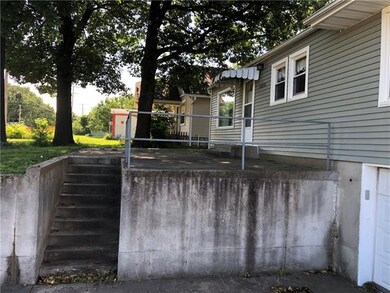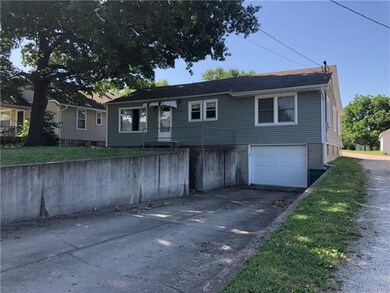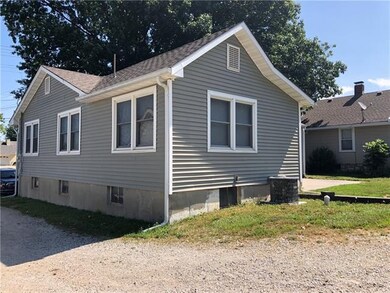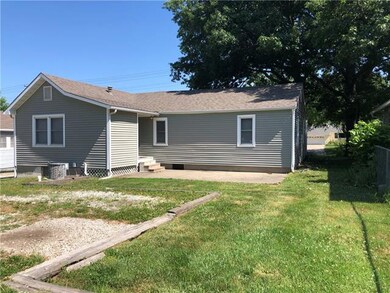
1515 Parker Ave Osawatomie, KS 66064
Highlights
- Vaulted Ceiling
- Granite Countertops
- 3 Car Garage
- Ranch Style House
- No HOA
- Skylights
About This Home
As of May 2025Nice 2 bedroom / 1.5 bath with a large family room to entertain guests* Seller has made lots of updates during their ownership (updates included with the Seller's Disclosure Statement)* Central Heat & Air* Appliances stay* Single car garage (with sump pump) in partial basement* Relax and visit family & friends on the large (shaded) concrete patio in front of house* Backyard includes a concrete patio, 10'x12' shed, and a 24'x30' 2 car insulated detached garage with concrete floor, heater, and pull down steps to storage area in attic* Within walking distance of schools, City Park, OZONE Fitness Center & Swimming Pools. Inspections are welcomed/ Selling "In Its Present Condition".
Last Agent to Sell the Property
C21 Pool Realty, Inc License #BR00045655 Listed on: 06/16/2021
Home Details
Home Type
- Single Family
Est. Annual Taxes
- $1,895
Year Built
- Built in 1950
Lot Details
- 0.3 Acre Lot
- Lot Dimensions are 57 x 233
- Many Trees
Parking
- 3 Car Garage
- Shared Driveway
Home Design
- Ranch Style House
- Traditional Architecture
- Frame Construction
- Composition Roof
- Vinyl Siding
Interior Spaces
- 1,264 Sq Ft Home
- Wet Bar: Shower Over Tub, Carpet, Ceiling Fan(s), Walk-In Closet(s)
- Built-In Features: Shower Over Tub, Carpet, Ceiling Fan(s), Walk-In Closet(s)
- Vaulted Ceiling
- Ceiling Fan: Shower Over Tub, Carpet, Ceiling Fan(s), Walk-In Closet(s)
- Skylights
- Fireplace
- Shades
- Plantation Shutters
- Drapes & Rods
- Family Room
- Attic Fan
Kitchen
- Electric Oven or Range
- Dishwasher
- Granite Countertops
- Laminate Countertops
- Disposal
Flooring
- Wall to Wall Carpet
- Linoleum
- Laminate
- Stone
- Ceramic Tile
- Luxury Vinyl Plank Tile
- Luxury Vinyl Tile
Bedrooms and Bathrooms
- 2 Bedrooms
- Cedar Closet: Shower Over Tub, Carpet, Ceiling Fan(s), Walk-In Closet(s)
- Walk-In Closet: Shower Over Tub, Carpet, Ceiling Fan(s), Walk-In Closet(s)
- Double Vanity
- Bathtub with Shower
Laundry
- Laundry Room
- Laundry on main level
- Washer
Unfinished Basement
- Partial Basement
- Walk-Up Access
- Sump Pump
Utilities
- Central Air
- Heating System Uses Natural Gas
Additional Features
- Enclosed patio or porch
- City Lot
Community Details
- No Home Owners Association
- Osawatomie Subdivision
Listing and Financial Details
- Assessor Parcel Number 172-10-0-30-03-003.00-0
Ownership History
Purchase Details
Home Financials for this Owner
Home Financials are based on the most recent Mortgage that was taken out on this home.Purchase Details
Home Financials for this Owner
Home Financials are based on the most recent Mortgage that was taken out on this home.Similar Homes in Osawatomie, KS
Home Values in the Area
Average Home Value in this Area
Purchase History
| Date | Type | Sale Price | Title Company |
|---|---|---|---|
| Warranty Deed | -- | Security 1St Title | |
| Warranty Deed | -- | Security 1St Title |
Mortgage History
| Date | Status | Loan Amount | Loan Type |
|---|---|---|---|
| Open | $159,065 | FHA | |
| Previous Owner | $250,000 | New Conventional |
Property History
| Date | Event | Price | Change | Sq Ft Price |
|---|---|---|---|---|
| 05/13/2025 05/13/25 | Sold | -- | -- | -- |
| 03/19/2025 03/19/25 | Pending | -- | -- | -- |
| 03/09/2025 03/09/25 | For Sale | $162,000 | +24.7% | $128 / Sq Ft |
| 09/01/2021 09/01/21 | Sold | -- | -- | -- |
| 08/20/2021 08/20/21 | Pending | -- | -- | -- |
| 07/19/2021 07/19/21 | Price Changed | $129,950 | -3.7% | $103 / Sq Ft |
| 06/16/2021 06/16/21 | For Sale | $135,000 | -- | $107 / Sq Ft |
Tax History Compared to Growth
Tax History
| Year | Tax Paid | Tax Assessment Tax Assessment Total Assessment is a certain percentage of the fair market value that is determined by local assessors to be the total taxable value of land and additions on the property. | Land | Improvement |
|---|---|---|---|---|
| 2024 | $3,090 | $17,031 | $1,053 | $15,978 |
| 2023 | $3,003 | $16,065 | $907 | $15,158 |
| 2022 | $2,500 | $12,753 | $1,061 | $11,692 |
| 2021 | $1,196 | $0 | $0 | $0 |
| 2020 | $1,894 | $0 | $0 | $0 |
| 2019 | $1,649 | $0 | $0 | $0 |
| 2018 | $1,610 | $0 | $0 | $0 |
| 2017 | $1,573 | $0 | $0 | $0 |
| 2016 | -- | $0 | $0 | $0 |
| 2015 | -- | $0 | $0 | $0 |
| 2014 | -- | $0 | $0 | $0 |
| 2013 | -- | $0 | $0 | $0 |
Agents Affiliated with this Home
-
Jim Ross
J
Seller's Agent in 2025
Jim Ross
Platinum Realty LLC
(913) 219-5062
24 Total Sales
-
Stacie McDaniel

Buyer's Agent in 2025
Stacie McDaniel
Clinch Realty LLC
(785) 448-8069
47 Total Sales
-
Mark Isenhower
M
Seller's Agent in 2021
Mark Isenhower
C21 Pool Realty, Inc
(913) 259-1350
44 in this area
71 Total Sales
-
Lisa Burton
L
Buyer's Agent in 2021
Lisa Burton
NextHome Gadwood Group
(913) 709-8076
1 in this area
40 Total Sales
Map
Source: Heartland MLS
MLS Number: 2327789
APN: 172-10-0-30-03-003.00-0
- 188 14th St
- 1512 Charles Ave
- 1407 Brown Ave
- 1207 Parker Ave
- 513 Brown Circle Dr
- 126 Rohrer Heights Dr
- 504 12th St
- 1758 Main St
- 1750 Main Street Terrace
- 1111 Main St
- 501 18th St
- 1124 Pacific Ave
- 1141 Walnut Ave
- 930 Brown Ave
- 934 Pacific St
- 931 Pacific St
- 1025 Chestnut Ave
- 827 Pacific Ave
- 812 Pacific Ave
- 800 Brown Ave

