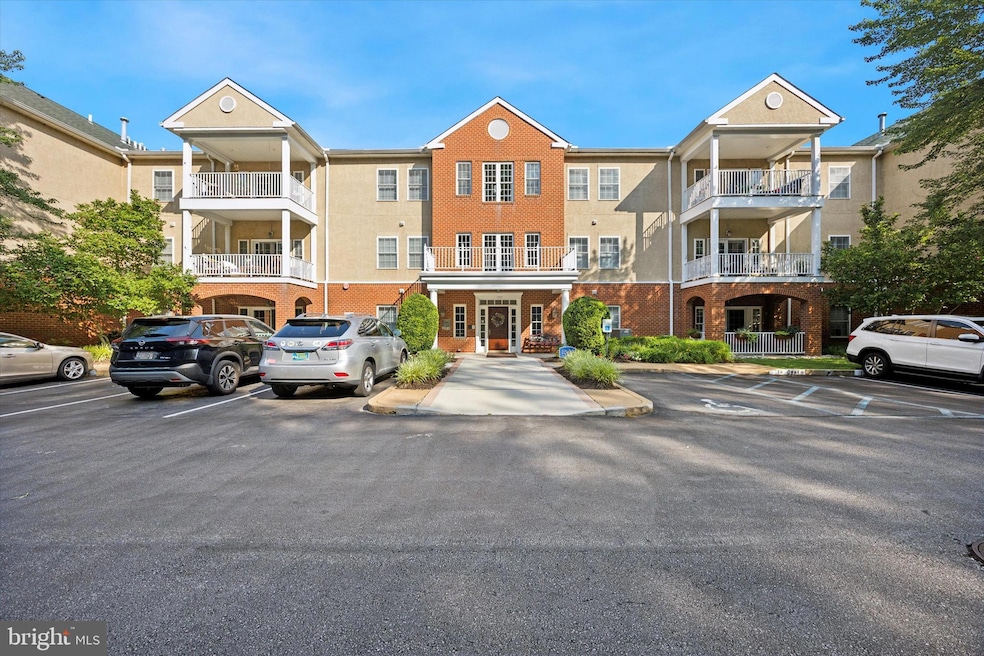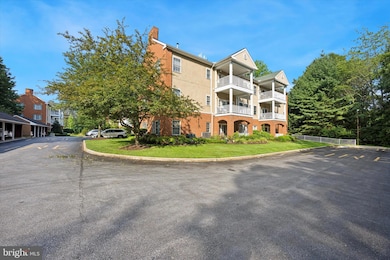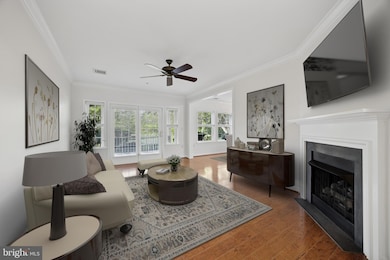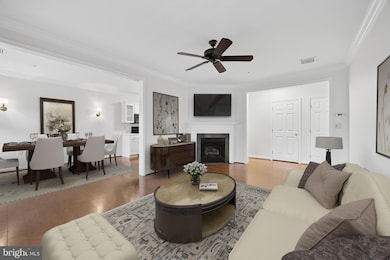1515 Rockland Rd Unit 102 Wilmington, DE 19803
Fairfax NeighborhoodEstimated payment $2,294/month
Highlights
- Active Adult
- Engineered Wood Flooring
- Game Room
- Traditional Floor Plan
- Main Floor Bedroom
- Elevator
About This Home
Welcome to 1515 Rockland Road—a rare first-floor gem in the highly desirable Carillon Crossing, where comfort, style, and accessibility come together in a beautifully maintained 2-bedroom, 2-bathroom condo. Homes in this community are seldom available, and this one truly stands out.
Step inside to find wide plank wood floors, fresh paint, and elegant crown molding throughout. Natural light floods the open living space, enhanced by oversized windows. The spacious living room features a cozy gas fireplace, lighted ceiling fan, and charming French doors that open to your covered patio with tranquil garden and watch tower views—ideal for morning coffee or evening relaxation.
The bright, white kitchen flows effortlessly into the dining area, making it perfect for both everyday meals and entertaining.
Both bedrooms are generously sized, offering great closet space and the same gorgeous wood floors. Each bathroom has been thoughtfully remodeled with custom tile, new fixtures, offering both style and comfort. Both are designed for accessibility and ease of use with barrier-free, curbless showers. Practicality meets peace of mind with an in-unit washer and dryer, a newer Bradford White water heater with flood-stop technology, and additional linen storage. This unit also includes deeded parking (Spot #1) and a dedicated secure storage unit on the lower level.
Carillon Crossing offers not just a home—but a lifestyle. Enjoy the elevator or stairs to access beautifully maintained common areas, including a third-floor lounge and a community game room with kitchenette in Building 1517. The $625 monthly condo fee covers water, sewer, gas, basic cable, trash and snow removal, building insurance, and all exterior maintenance, so you can enjoy maintenance-free living.
Tucked in a convenient North Wilmington location, you’re minutes from the DuPont Country Club, Rt 202, walking trails, shopping, and dining.
If you're seeking comfort, elegance, and a vibrant 55+ community, this is the home you've been waiting for. Schedule your private tour today—you won’t be disappointed!
Listing Agent
(302) 409-0084 mattfish@kw.com Keller Williams Realty Wilmington Listed on: 07/08/2025

Property Details
Home Type
- Condominium
Est. Annual Taxes
- $1,050
Year Built
- Built in 1998
HOA Fees
- $625 Monthly HOA Fees
Home Design
- Entry on the 1st floor
- Brick Exterior Construction
- Stucco
Interior Spaces
- 885 Sq Ft Home
- Property has 1 Level
- Traditional Floor Plan
- Ceiling Fan
- Gas Fireplace
- Living Room
- Combination Kitchen and Dining Room
- Galley Kitchen
Flooring
- Engineered Wood
- Ceramic Tile
Bedrooms and Bathrooms
- 2 Main Level Bedrooms
- En-Suite Bathroom
- 2 Full Bathrooms
- Walk-in Shower
Laundry
- Laundry on main level
- Washer and Dryer Hookup
Parking
- 1 Open Parking Space
- 1 Parking Space
- Parking Lot
Utilities
- 90% Forced Air Heating and Cooling System
- Natural Gas Water Heater
Additional Features
- Patio
- Property is in excellent condition
Listing and Financial Details
- Tax Lot 040.C.5102
- Assessor Parcel Number 06-110.00-040.C.5102
Community Details
Overview
- Active Adult
- $1,475 Capital Contribution Fee
- Association fees include all ground fee, common area maintenance, cable TV, exterior building maintenance, gas, lawn maintenance, management, sewer, snow removal, trash, pest control
- Active Adult | Residents must be 55 or older
- Low-Rise Condominium
- Premier Community Association Management, Llc Condos
- Carillon Crossing Subdivision
Amenities
- Common Area
- Game Room
- Billiard Room
- Community Center
- Meeting Room
- Elevator
- Community Storage Space
Pet Policy
- No Pets Allowed
Map
Home Values in the Area
Average Home Value in this Area
Property History
| Date | Event | Price | List to Sale | Price per Sq Ft | Prior Sale |
|---|---|---|---|---|---|
| 10/29/2025 10/29/25 | Price Changed | $299,899 | 0.0% | $339 / Sq Ft | |
| 10/06/2025 10/06/25 | Price Changed | $299,900 | -4.8% | $339 / Sq Ft | |
| 09/22/2025 09/22/25 | Price Changed | $315,000 | -3.1% | $356 / Sq Ft | |
| 08/13/2025 08/13/25 | Price Changed | $325,000 | -4.4% | $367 / Sq Ft | |
| 07/08/2025 07/08/25 | For Sale | $340,000 | +65.9% | $384 / Sq Ft | |
| 03/08/2013 03/08/13 | Sold | $205,000 | -6.8% | -- | View Prior Sale |
| 01/19/2013 01/19/13 | Pending | -- | -- | -- | |
| 10/18/2012 10/18/12 | For Sale | $219,900 | +25.7% | -- | |
| 07/06/2012 07/06/12 | Sold | $175,000 | -5.4% | -- | View Prior Sale |
| 05/19/2012 05/19/12 | Pending | -- | -- | -- | |
| 04/13/2012 04/13/12 | Price Changed | $184,985 | -2.6% | -- | |
| 02/10/2012 02/10/12 | For Sale | $189,985 | -- | -- |
Source: Bright MLS
MLS Number: DENC2085254
- 1515 Rockland Rd Unit 203
- 1517 Rockland Rd Unit 103
- 1517 Rockland Rd Unit 301
- 542 Kerfoot Farm Rd
- 101 Sandra Rd
- 7 Median Dr
- 107 Alders Dr
- 308 Walden Rd
- 331 Spalding Rd
- 215 Potomac Rd
- 2402 Wellesley Ave
- 240 Sandra Rd
- 9 Granite Rd
- 250 Potomac Rd
- 248 Sandra Rd
- 1 Rock Manor Ave
- 16 S Rockland Falls Rd
- 104 Cleveland Ave
- 43 Millstone Ln Unit 43
- 2524 Riddle Ave
- 400-402 Foulk Rd
- 200 Mill Rd
- 118 Bancroft Mills Rd Unit 10
- 235 Prospect Dr
- 504 Sharpley Ln
- 418 Goodley Rd
- 236 Duncan Ave
- 2901 N Broom St
- 3400 Miller Rd
- 4310 Miller Rd
- 200 Brandywine Blvd Unit C3
- 2509 Baynard Blvd
- 804 W 24th St
- 816 W 22nd St
- 2300 W 17th St Unit 6
- 423 Roseanna Ave
- 2805 N Van Buren St
- 1717 Delaware Ave Unit 3
- 709 W 19th St Unit 3
- 1823 W 16th St Unit 2






