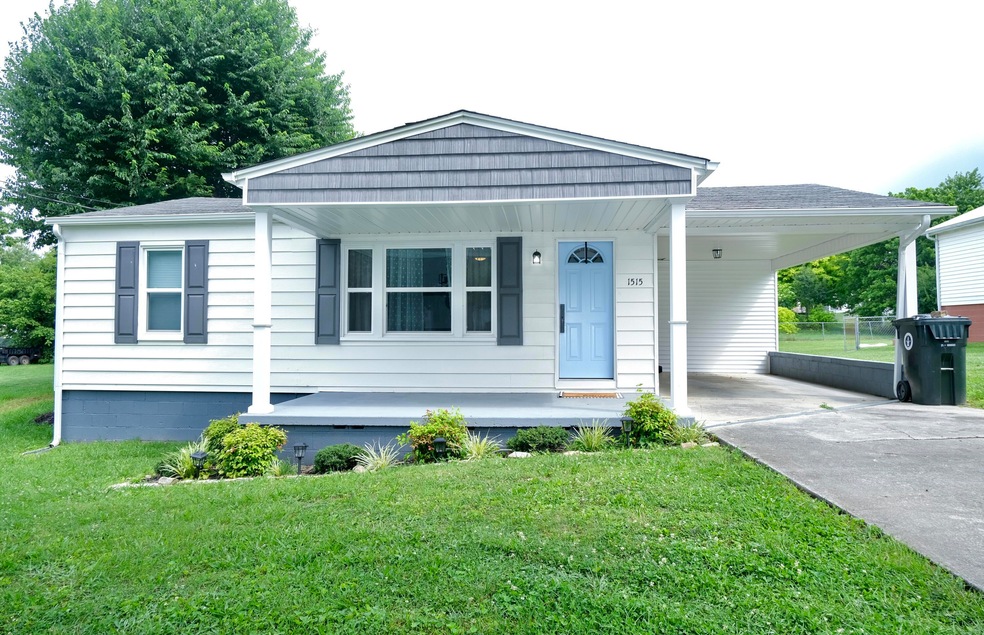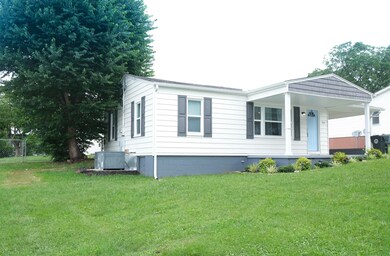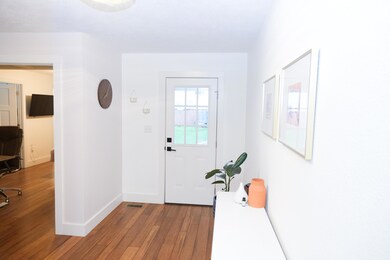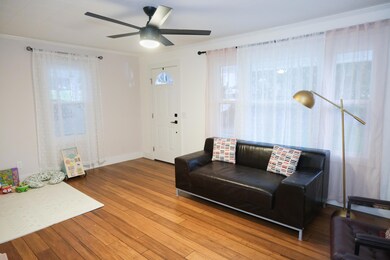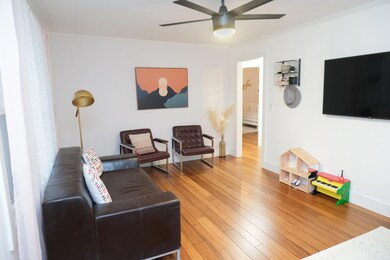
1515 Tyler Cir Morristown, TN 37814
Estimated Value: $191,000 - $242,000
Highlights
- Wood Flooring
- Covered patio or porch
- Walk-In Closet
- No HOA
- Double Pane Windows
- Living Room
About This Home
As of August 2023Come tour this adorable and tastefully updated ranch in Fairview Hills with beautiful updated hardwood flooring throughout, and ceramic tile flooring in bathrooms. Home offers 3 bedrooms and 2 remodeled full bathrooms, with main bedroom ensuite and oversized walk-in closet. Recently remodeled large eat-in kitchen featuring tons of cabinets, updated stainless steel appliances (2021), LED recessed lighting and custom tile backspash, with plenty of cabinets and counter space and natural light. Off of the kitchen is a large laundry room, with room for pantry storage. Sliders open to a covered flagstone patio where you can enjoy the level, fenced back yard, complete with large storage building/workshop that has electrical service. The front of the home boasts a welcoming covered front porch, and plenty of parking in the driveway and attached carport, with carport entry into the home's graceful foyer. Other updates include newer vinyl tilt windows throughout. If you've been waiting for an updated, move-in ready home with a fenced yard and no carpeting, in a quiet neighborhood convenient to shopping, dining, parks and schools, this one is a must-see before it gets snapped up!
Last Agent to Sell the Property
Re/Max Real Estate Ten West License #345392 Listed on: 07/24/2023

Home Details
Home Type
- Single Family
Est. Annual Taxes
- $890
Year Built
- Built in 1957 | Remodeled
Lot Details
- 9,583 Sq Ft Lot
- Chain Link Fence
- Level Lot
- Back Yard Fenced and Front Yard
Home Design
- Block Foundation
- Shingle Roof
- Asphalt Roof
- Vinyl Siding
Interior Spaces
- 1,368 Sq Ft Home
- 1-Story Property
- Ceiling Fan
- Recessed Lighting
- Double Pane Windows
- Awning
- Insulated Windows
- Tilt-In Windows
- Blinds
- Window Screens
- Entrance Foyer
- Living Room
- Storage
- Fire and Smoke Detector
Kitchen
- Microwave
- Dishwasher
- Laminate Countertops
Flooring
- Wood
- Ceramic Tile
Bedrooms and Bathrooms
- 3 Bedrooms
- Walk-In Closet
- Bathroom on Main Level
- 2 Full Bathrooms
Laundry
- Laundry Room
- Laundry on main level
- 220 Volts In Laundry
- Washer and Electric Dryer Hookup
Parking
- 1 Attached Carport Space
- 4 Open Parking Spaces
- Off-Street Parking
Outdoor Features
- Covered patio or porch
- Exterior Lighting
- Outdoor Storage
- Outbuilding
Schools
- Fairview-Marg Elementary School
- Meadowview Middle School
- East High School
Utilities
- Central Heating and Cooling System
- Heat Pump System
- 200+ Amp Service
- Electric Water Heater
- High Speed Internet
- Internet Available
Listing and Financial Details
- Exclusions: Washer, Dryer and Refrigerator.
- Assessor Parcel Number 010.00
Community Details
Overview
- No Home Owners Association
- Fairview Hills Subdivision
Amenities
- Laundry Facilities
Ownership History
Purchase Details
Home Financials for this Owner
Home Financials are based on the most recent Mortgage that was taken out on this home.Purchase Details
Home Financials for this Owner
Home Financials are based on the most recent Mortgage that was taken out on this home.Purchase Details
Purchase Details
Purchase Details
Purchase Details
Home Financials for this Owner
Home Financials are based on the most recent Mortgage that was taken out on this home.Purchase Details
Purchase Details
Similar Homes in Morristown, TN
Home Values in the Area
Average Home Value in this Area
Purchase History
| Date | Buyer | Sale Price | Title Company |
|---|---|---|---|
| Moon Bryce | $225,000 | Colonial Title Group | |
| Reyna Yohana Paola Chavez | $158,500 | None Available | |
| Lawson Terry | $47,500 | Lakeway Title Services | |
| Sigler Catherine Leslie | $57,500 | -- | |
| Citizens Bank | $56,600 | -- | |
| Deno Whiteside Walter | $64,000 | -- | |
| Thompson Thompson J | -- | -- | |
| -- | -- | -- |
Mortgage History
| Date | Status | Borrower | Loan Amount |
|---|---|---|---|
| Open | Moon Bryce | $213,750 | |
| Previous Owner | Reyna Yohana Paola Chavez | $7,500 | |
| Previous Owner | Reyna Yohana Paola Chavez | $155,628 | |
| Previous Owner | Reyna Yohana Paola Chavez | $7,500 | |
| Previous Owner | Whiteside Walter D | $62,050 | |
| Previous Owner | Not Available | $54,400 |
Property History
| Date | Event | Price | Change | Sq Ft Price |
|---|---|---|---|---|
| 08/24/2023 08/24/23 | Sold | $225,000 | 0.0% | $164 / Sq Ft |
| 07/26/2023 07/26/23 | Pending | -- | -- | -- |
| 07/24/2023 07/24/23 | For Sale | $225,000 | +42.0% | $164 / Sq Ft |
| 05/07/2021 05/07/21 | Sold | $158,500 | +2.3% | $116 / Sq Ft |
| 03/31/2021 03/31/21 | Pending | -- | -- | -- |
| 02/13/2021 02/13/21 | For Sale | $154,900 | -- | $113 / Sq Ft |
Tax History Compared to Growth
Tax History
| Year | Tax Paid | Tax Assessment Tax Assessment Total Assessment is a certain percentage of the fair market value that is determined by local assessors to be the total taxable value of land and additions on the property. | Land | Improvement |
|---|---|---|---|---|
| 2024 | $496 | $28,175 | $3,525 | $24,650 |
| 2023 | $496 | $28,175 | $0 | $0 |
| 2022 | $890 | $28,175 | $3,525 | $24,650 |
| 2021 | $697 | $28,175 | $3,525 | $24,650 |
| 2020 | $696 | $22,050 | $3,525 | $18,525 |
| 2019 | $664 | $19,550 | $2,875 | $16,675 |
| 2018 | $615 | $19,550 | $2,875 | $16,675 |
| 2017 | $606 | $19,550 | $2,875 | $16,675 |
| 2016 | $579 | $19,550 | $2,875 | $16,675 |
| 2015 | $538 | $19,550 | $2,875 | $16,675 |
| 2014 | -- | $19,550 | $2,875 | $16,675 |
| 2013 | -- | $22,400 | $0 | $0 |
Agents Affiliated with this Home
-
LAURIE DOMENICO

Seller's Agent in 2023
LAURIE DOMENICO
RE/MAX
(423) 839-3900
175 Total Sales
-
Jonathon Bewley
J
Buyer's Agent in 2023
Jonathon Bewley
Crye-Leike Lakeway West
(423) 231-7008
31 Total Sales
-
G
Seller's Agent in 2021
Gage Denton
Elite Realty Group
Map
Source: Lakeway Area Association of REALTORS®
MLS Number: 700383
APN: 025H-D-010.00
- 2336 Washington Ave
- 1430 Madison St
- 1411 Lakeview Cir
- 1589 Stetzer Cir
- 2151 Thomas Dr
- 2517 Shields Ferry Rd
- 1111 Carmichael St
- Lot 3 Cross Dr
- 000 Devault St
- 2165 Brights Pike
- 1486 Short St
- 1517 Shields Ferry Rd
- 00 Spoone Cir
- 1525 Broyles Ln
- 602 Hilltop Dr
- 500 Noes Chapel Rd
- 2730 Buffalo Trail
- 2546 Montcastle Dr
- 439 Lochmere Dr
- Lot 42 Sherwood Dr
- 1515 Tyler Cir
- 1521 Tyler Cir
- 1505 Tyler Cir
- 1510 Lakeview Cir
- 1516 Lakeview Cir
- 1535 Tyler Cir
- 1504 Lakeview Cir
- 1510 Tyler Cir
- 1522 Lakeview Cir
- 1504 Tyler Cir
- 2411 Washington Ave
- 1518 Tyler Cir
- 1475 Tyler Cir
- 2415 Washington Ave
- 1524 Tyler Cir
- 1528 Lakeview Cir
- 1532 Tyler Cir
- 2427 Washington Ave
- 1562 Lakeview Cir
- 1476 Tyler Cir
