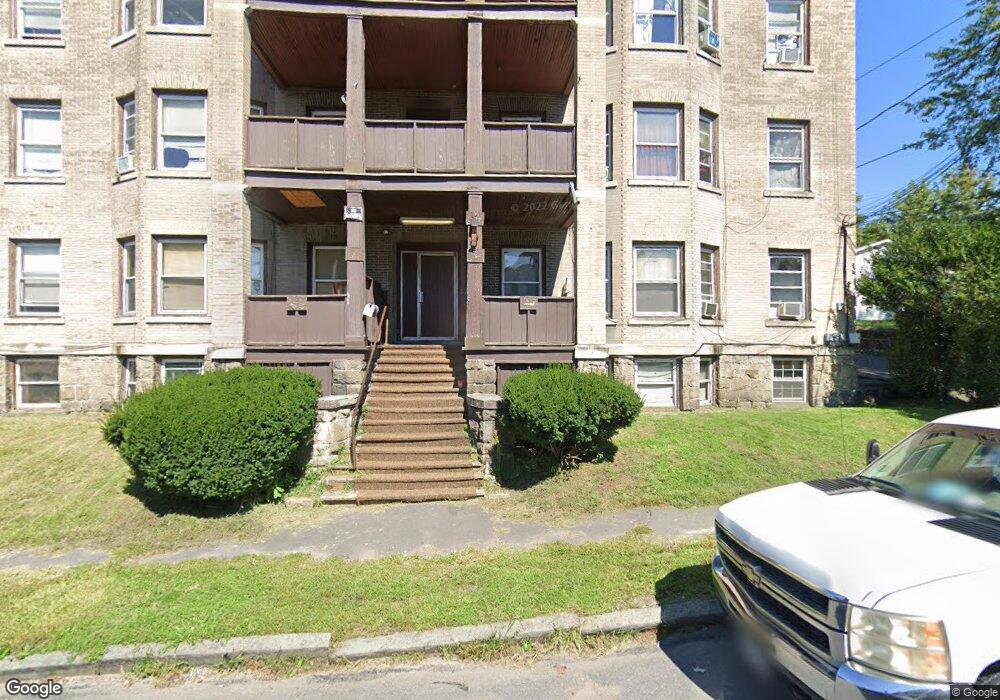1515 Vine St Unit 7 - SECOND FLOOR Scranton, PA 18510
Hill Section Neighborhood
1
Bed
1
Bath
625
Sq Ft
6,098
Sq Ft Lot
About This Home
This home is located at 1515 Vine St Unit 7 - SECOND FLOOR, Scranton, PA 18510. 1515 Vine St Unit 7 - SECOND FLOOR is a home located in Lackawanna County with nearby schools including Jackson Davis Elementary School, Longdale Elementary School, and Pinchbeck Elementary School.
Create a Home Valuation Report for This Property
The Home Valuation Report is an in-depth analysis detailing your home's value as well as a comparison with similar homes in the area
Home Values in the Area
Average Home Value in this Area
Tax History Compared to Growth
Map
Nearby Homes
- 516 Harrison Ave
- 545 Prescott Ave
- 342 Harrison Ave
- 329 Prescott Ave
- 616-618 Harrison Ave
- 7 Oakwood Place
- 0 Colfax Ave
- 432 Taylor Ave
- 1325 Olive St
- 316 Taylor Ave
- 228 Prescott Ave
- 715 Prescott Ave Unit L17
- 560 N Webster Ave
- 550 Clay Ave Unit 8c
- 805-807 N Irving Ave
- 0 Colfax and Gibson Ave Unit GSBSC255175
- 826 N Irving Ave
- 621 Clay Ave
- 24 Stafford Ave
- 527 Quincy Ave
- 1515 Vine St Unit 2- STUDIO
- 1515 Vine St Unit 8 - SECOND FLOOR
- 1515 Vine St Unit 1
- 1515 Vine St Unit 8- SECOND FLOOR
- 1515 Vine St Unit 7- SECOND FLOOR
- 1515 Vine St Unit 2 STUDIO
- 1515 Vine St Unit 3- FIRST FLOOR
- 1515 Vine St Unit 4- FIRST FLOOR
- 1515 Vine St Unit 1 BDRM 1 BTH
- 1515 Vine St
- 1515 Vine St Unit 6
- 1515 Vine St Unit 7
- 1515 Vine St Unit 5
- 1515 Vine St Unit 3
- 1515 Vine St Unit 8
- 1515 Vine St Unit 4
- 1515 Vine St Unit 12
- 1513 1515 Vine St Unit 1
- 1513 1515 Vine St
- 1513-1515 1515 Vine St
