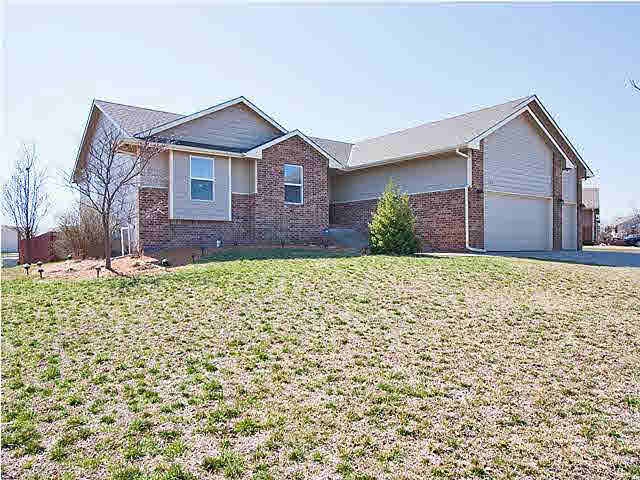
1515 W Savage Ct Andover, KS 67002
Highlights
- Spa
- Community Lake
- Vaulted Ceiling
- Robert M. Martin Elementary School Rated A
- Deck
- Ranch Style House
About This Home
As of October 2017METICULOUS HOME--SHOWS LIKE A MODEL!! Beautiful fireplace in living room with a 42" flat screen that STAYS WITH THE HOUSE!! Spacious open entertainment areas up and down! Super wet bar in family room with double sink in basement. Also, one bedroom plus office in totally finished basement. Wood fenced yard on corner cul-d-sac lot in highly acclaimed ANDOVER SCHOOL DISTRICT. Master bedroom with GREAT master bath including dual sinks and whirlpool tub, separate shower. DON'T MISS THIS GEM!!
Last Agent to Sell the Property
Pestinger Real Estate License #00046223 Listed on: 03/12/2012
Home Details
Home Type
- Single Family
Est. Annual Taxes
- $3,089
Year Built
- Built in 2003
Lot Details
- Cul-De-Sac
- Wood Fence
- Corner Lot
- Sprinkler System
HOA Fees
- $19 Monthly HOA Fees
Parking
- 3 Car Attached Garage
Home Design
- Ranch Style House
- Traditional Architecture
- Frame Construction
- Composition Roof
Interior Spaces
- Wet Bar
- Vaulted Ceiling
- Ceiling Fan
- Wood Burning Fireplace
- Decorative Fireplace
- Fireplace With Gas Starter
- Attached Fireplace Door
- Window Treatments
- Living Room with Fireplace
- Combination Dining and Living Room
- Home Office
- Storm Doors
Kitchen
- Breakfast Bar
- Oven or Range
- Electric Cooktop
- Microwave
- Dishwasher
- Disposal
Bedrooms and Bathrooms
- 4 Bedrooms
- Walk-In Closet
- Whirlpool Bathtub
- Separate Shower in Primary Bathroom
Laundry
- Laundry on main level
- 220 Volts In Laundry
Finished Basement
- Basement Fills Entire Space Under The House
- Bedroom in Basement
- Finished Basement Bathroom
- Basement Storage
Outdoor Features
- Spa
- Deck
- Patio
- Rain Gutters
Schools
- Martin Elementary School
- Andover Middle School
- Andover High School
Utilities
- Forced Air Heating and Cooling System
- Humidifier
- Heating System Uses Gas
Listing and Financial Details
- Assessor Parcel Number 21229
Community Details
Overview
- Built by KLAUSMEYER
- Quail Crossings Subdivision
- Community Lake
Recreation
- Community Playground
Ownership History
Purchase Details
Purchase Details
Purchase Details
Home Financials for this Owner
Home Financials are based on the most recent Mortgage that was taken out on this home.Purchase Details
Purchase Details
Similar Homes in Andover, KS
Home Values in the Area
Average Home Value in this Area
Purchase History
| Date | Type | Sale Price | Title Company |
|---|---|---|---|
| Deed | -- | None Listed On Document | |
| Deed | -- | None Listed On Document | |
| Deed | -- | None Listed On Document | |
| Warranty Deed | -- | Security 1St Title | |
| Warranty Deed | -- | -- | |
| Warranty Deed | -- | -- |
Property History
| Date | Event | Price | Change | Sq Ft Price |
|---|---|---|---|---|
| 10/20/2017 10/20/17 | Sold | -- | -- | -- |
| 10/12/2017 10/12/17 | Pending | -- | -- | -- |
| 10/10/2017 10/10/17 | For Sale | $183,500 | +4.9% | $66 / Sq Ft |
| 03/30/2012 03/30/12 | Sold | -- | -- | -- |
| 03/25/2012 03/25/12 | Pending | -- | -- | -- |
| 03/12/2012 03/12/12 | For Sale | $175,000 | -- | $73 / Sq Ft |
Tax History Compared to Growth
Tax History
| Year | Tax Paid | Tax Assessment Tax Assessment Total Assessment is a certain percentage of the fair market value that is determined by local assessors to be the total taxable value of land and additions on the property. | Land | Improvement |
|---|---|---|---|---|
| 2025 | $49 | $32,234 | $2,456 | $29,778 |
| 2024 | $49 | $33,200 | $2,377 | $30,823 |
| 2023 | $4,682 | $31,257 | $2,377 | $28,880 |
| 2022 | $3,584 | $26,519 | $2,377 | $24,142 |
| 2021 | $3,584 | $23,381 | $2,377 | $21,004 |
| 2020 | $3,679 | $22,759 | $1,975 | $20,784 |
| 2019 | $3,584 | $21,977 | $1,975 | $20,002 |
| 2018 | $3,425 | $21,103 | $1,975 | $19,128 |
| 2017 | $3,446 | $20,700 | $1,860 | $18,840 |
| 2014 | -- | $185,100 | $16,170 | $168,930 |
Agents Affiliated with this Home
-

Seller's Agent in 2017
Beth Ann Kingsley
The Real Estate Company
(316) 284-3886
201 Total Sales
-

Seller's Agent in 2012
Rob Pestinger
Pestinger Real Estate
(316) 650-2606
2 in this area
63 Total Sales
-

Buyer's Agent in 2012
Chuck Schneweis
Exp Realty, LLC
(316) 621-0379
19 Total Sales
Map
Source: South Central Kansas MLS
MLS Number: 334311
APN: 303-07-0-20-04-037-00-0
- 2127 N 159th Ct E
- 2203 N 159th St E
- 1936 N Quail Crossing St
- 2205 N 159th St E
- 2209 N 159th St E
- 2215 N 159th St E
- 2221 N 159th St E
- 2223 N 159th St E
- 2229 N 159th St E
- 2233 N 159th St E
- 2235 N 159th St E
- 2251 N 159th St E
- 2269 N 159th St E
- 2271 N 159th St E
- 2281 N 159th St E
- 2283 N 159th St E
- 1817 N Buckthorn Ct
- 2303 N Flutter Ln
- 1213 W Lakeway Ct
- 1226 W Lakeway Ct
