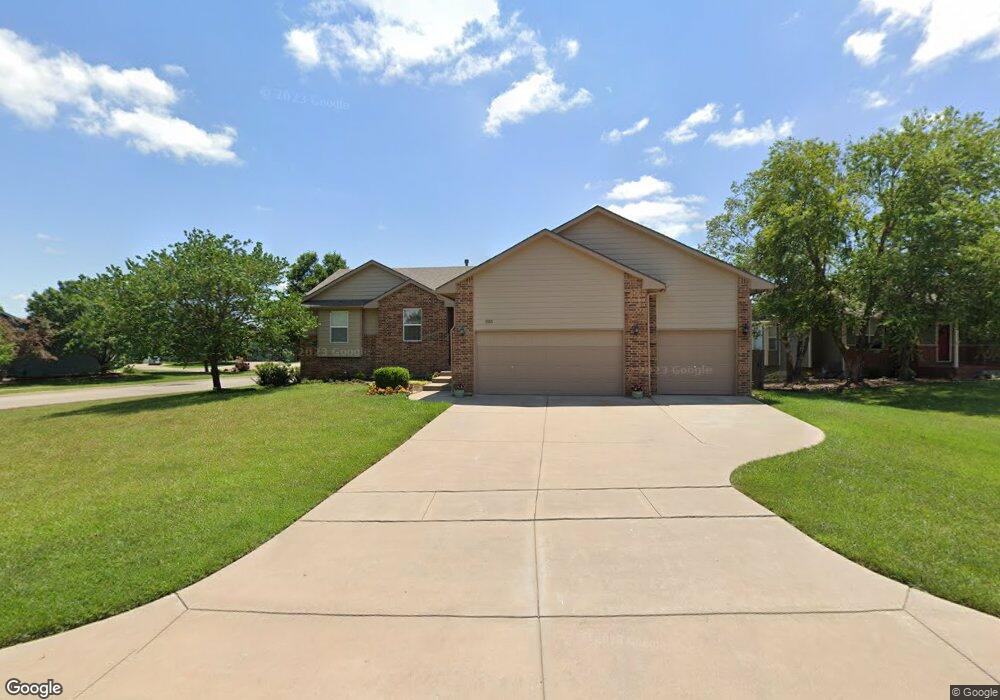
1515 W Savage Ct Andover, KS 67002
Highlights
- Deck
- Vaulted Ceiling
- Corner Lot
- Robert M. Martin Elementary School Rated A
- Ranch Style House
- Family Room Off Kitchen
About This Home
As of October 2017Nice basement with wet bar.
Last Agent to Sell the Property
The Real Estate Company License #00031800 Listed on: 10/10/2017
Last Buyer's Agent
The Real Estate Company License #00031800 Listed on: 10/10/2017
Home Details
Home Type
- Single Family
Est. Annual Taxes
- $3,208
Year Built
- Built in 2003
Lot Details
- 10,454 Sq Ft Lot
- Corner Lot
- Sprinkler System
HOA Fees
- $15 Monthly HOA Fees
Parking
- 3 Car Attached Garage
Home Design
- Ranch Style House
- Frame Construction
- Composition Roof
Interior Spaces
- Wet Bar
- Vaulted Ceiling
- Ceiling Fan
- Wood Burning Fireplace
- Family Room Off Kitchen
- Living Room with Fireplace
- Combination Kitchen and Dining Room
Kitchen
- Breakfast Bar
- Oven or Range
- Microwave
- Dishwasher
Bedrooms and Bathrooms
- 4 Bedrooms
- Walk-In Closet
- 3 Full Bathrooms
- Shower Only
Finished Basement
- Basement Fills Entire Space Under The House
- Bedroom in Basement
- Finished Basement Bathroom
- Laundry in Basement
- Basement Storage
Home Security
- Storm Windows
- Storm Doors
Schools
- Martin Elementary School
- Andover Middle School
- Andover High School
Additional Features
- Deck
- Forced Air Heating and Cooling System
Community Details
- $100 HOA Transfer Fee
- Quail Crossings Subdivision
Listing and Financial Details
- Assessor Parcel Number 00830-30702004037.00-0
Ownership History
Purchase Details
Purchase Details
Purchase Details
Home Financials for this Owner
Home Financials are based on the most recent Mortgage that was taken out on this home.Purchase Details
Purchase Details
Similar Home in Andover, KS
Home Values in the Area
Average Home Value in this Area
Purchase History
| Date | Type | Sale Price | Title Company |
|---|---|---|---|
| Deed | -- | None Listed On Document | |
| Deed | -- | None Listed On Document | |
| Deed | -- | None Listed On Document | |
| Warranty Deed | -- | Security 1St Title | |
| Deed | -- | Security First Title | |
| Warranty Deed | -- | -- | |
| Warranty Deed | -- | -- |
Property History
| Date | Event | Price | Change | Sq Ft Price |
|---|---|---|---|---|
| 10/20/2017 10/20/17 | Sold | -- | -- | -- |
| 10/12/2017 10/12/17 | Pending | -- | -- | -- |
| 10/10/2017 10/10/17 | For Sale | $183,500 | +4.9% | $66 / Sq Ft |
| 03/30/2012 03/30/12 | Sold | -- | -- | -- |
| 03/25/2012 03/25/12 | Pending | -- | -- | -- |
| 03/12/2012 03/12/12 | For Sale | $175,000 | -- | $73 / Sq Ft |
Tax History Compared to Growth
Tax History
| Year | Tax Paid | Tax Assessment Tax Assessment Total Assessment is a certain percentage of the fair market value that is determined by local assessors to be the total taxable value of land and additions on the property. | Land | Improvement |
|---|---|---|---|---|
| 2025 | $49 | $32,234 | $2,456 | $29,778 |
| 2024 | $49 | $33,200 | $2,377 | $30,823 |
| 2023 | $4,682 | $31,257 | $2,377 | $28,880 |
| 2022 | $3,584 | $26,519 | $2,377 | $24,142 |
| 2021 | $3,584 | $23,381 | $2,377 | $21,004 |
| 2020 | $3,679 | $22,759 | $1,975 | $20,784 |
| 2019 | $3,584 | $21,977 | $1,975 | $20,002 |
| 2018 | $3,425 | $21,103 | $1,975 | $19,128 |
| 2017 | $3,446 | $20,700 | $1,860 | $18,840 |
| 2014 | -- | $185,100 | $16,170 | $168,930 |
Agents Affiliated with this Home
-

Seller's Agent in 2017
Beth Ann Kingsley
The Real Estate Company
(316) 284-3886
198 Total Sales
-

Seller's Agent in 2012
Rob Pestinger
Pestinger Real Estate
(316) 650-2606
2 in this area
63 Total Sales
-

Buyer's Agent in 2012
Chuck Schneweis
Exp Realty, LLC
(316) 621-0379
19 Total Sales
Map
Source: South Central Kansas MLS
MLS Number: 542712
APN: 303-07-0-20-04-037-00-0
- 1936 N Quail Crossing St
- 2127 N 159th Ct E
- 2203 N 159th St E
- 2205 N 159th St E
- 2209 N 159th St E
- 2215 N 159th St E
- 2221 N 159th St E
- 2223 N 159th St E
- 2229 N 159th St E
- 2233 N 159th St E
- 2235 N 159th St E
- 2251 N 159th St E
- 1817 N Buckthorn Ct
- 2269 N 159th St E
- 2271 N 159th St E
- 2281 N 159th St E
- 2283 N 159th St E
- 1213 W Lakeway Ct
- 1738 N Black Locust Ct
- 1226 W Lakeway Ct
