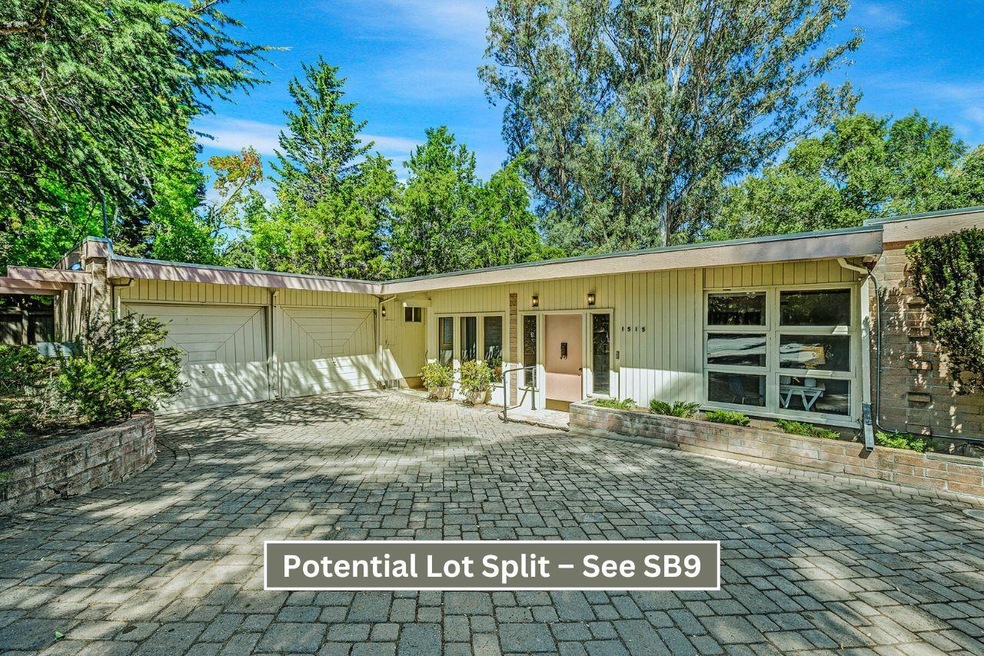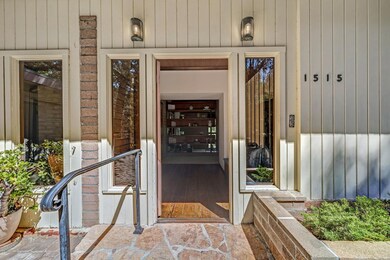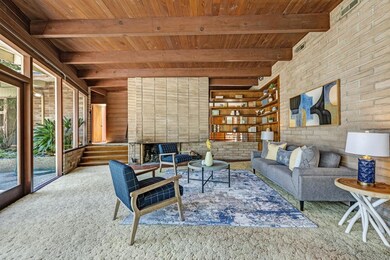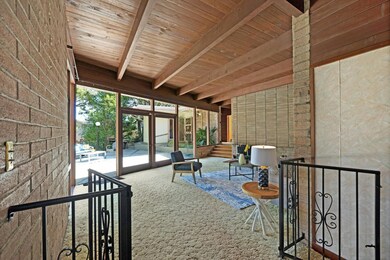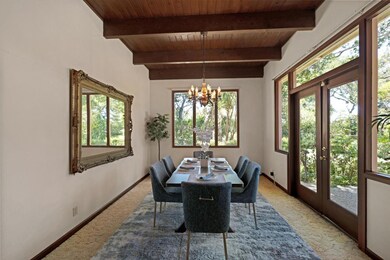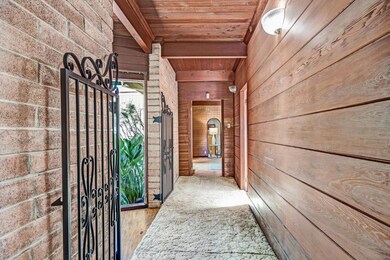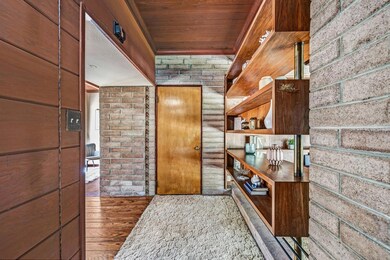
1515 Yew St San Mateo, CA 94402
Beresford Park NeighborhoodHighlights
- In Ground Pool
- Primary Bedroom Suite
- River View
- Baywood Elementary School Rated A
- Custom Home
- 0.55 Acre Lot
About This Home
As of October 2024Mid-Century Modern Home on Huge Lot - Potential Lot Split! Welcome to this single-level home that combines classic Frank Lloyd Wright style in a park-like setting! This home offers 2 bedrooms, den/office, cozy alcove, laundry room, 3 bathrooms, and an expansive 23,750 square foot lot! You will love the wonderful neighborhood and setting next to Hillsborough. The Heart of the Home; the formal living room with stately fireplace, gorgeous built-in wood display shelves and dining room, each offering stunning views of the lush backyard. You'll find exposed beam ceilings, planked wood and old world brick walls and floor to ceiling glass. The kitchen flows seamlessly into the family room, creating a warm and welcoming atmosphere for daily living. The expansive backyard, complete with a large patio, lawn, seasonal creek, and swimming pool, offers plenty of outdoor space. Tremendous opportunity for remodeling or expansion of the current home, adding an ADU/cottage or potentially a lot split (see appropriate authorities). Additional highlights; 2-car garage, massive driveway able to host 8+/- cars, and top-rated schools like Baywood Elementary and Aragon High School. Located just minutes Highway 92 and 280. Don't miss this chance to reimagine this San Mateo Gem! You'll Love Living Here!
Home Details
Home Type
- Single Family
Est. Annual Taxes
- $6,139
Year Built
- Built in 1952
Lot Details
- 0.55 Acre Lot
- Southwest Facing Home
- Wood Fence
- Secluded Lot
- Level Lot
- Sprinklers on Timer
- Mostly Level
- Back Yard Fenced
- Zoning described as R1000B
Parking
- 2 Car Garage
- Secured Garage or Parking
- On-Street Parking
- Uncovered Parking
- Off-Street Parking
Property Views
- River
- Skyline
- Forest
- Garden
- Neighborhood
Home Design
- Custom Home
- Contemporary Architecture
- Flat Roof Shape
- Brick Exterior Construction
- Slab Foundation
- Wood Frame Construction
- Bitumen Roof
Interior Spaces
- 2,120 Sq Ft Home
- 1-Story Property
- Beamed Ceilings
- High Ceiling
- Ceiling Fan
- Skylights
- Wood Burning Fireplace
- Formal Entry
- Living Room with Fireplace
- Formal Dining Room
- Den
Kitchen
- Double Oven
- Gas Oven
- Gas Cooktop
- Range Hood
- Dishwasher
- Tile Countertops
Flooring
- Wood
- Carpet
- Tile
Bedrooms and Bathrooms
- 2 Bedrooms
- Primary Bedroom Suite
- Double Master Bedroom
- Bathroom on Main Level
- 3 Full Bathrooms
- Bathtub with Shower
- Bathtub Includes Tile Surround
- Walk-in Shower
Laundry
- Laundry Room
- Dryer
- Washer
Pool
- In Ground Pool
- Outside Bathroom Access
Outdoor Features
- Seasonal Stream
- Balcony
- Shed
- Barbecue Area
Additional Homes
- 150 SF Accessory Dwelling Unit
Utilities
- Forced Air Heating System
- Vented Exhaust Fan
- Thermostat
- Separate Meters
- Individual Gas Meter
- Cable TV Available
Listing and Financial Details
- Assessor Parcel Number 034-352-320
Ownership History
Purchase Details
Home Financials for this Owner
Home Financials are based on the most recent Mortgage that was taken out on this home.Purchase Details
Purchase Details
Map
Similar Homes in San Mateo, CA
Home Values in the Area
Average Home Value in this Area
Purchase History
| Date | Type | Sale Price | Title Company |
|---|---|---|---|
| Grant Deed | $2,700,000 | Lawyers Title Company | |
| Grant Deed | $2,950,000 | None Listed On Document |
Mortgage History
| Date | Status | Loan Amount | Loan Type |
|---|---|---|---|
| Open | $2,160,000 | New Conventional | |
| Previous Owner | $250,000 | Credit Line Revolving |
Property History
| Date | Event | Price | Change | Sq Ft Price |
|---|---|---|---|---|
| 10/31/2024 10/31/24 | Sold | $2,700,000 | +0.1% | $1,274 / Sq Ft |
| 09/25/2024 09/25/24 | Pending | -- | -- | -- |
| 09/16/2024 09/16/24 | For Sale | $2,698,000 | -- | $1,273 / Sq Ft |
Tax History
| Year | Tax Paid | Tax Assessment Tax Assessment Total Assessment is a certain percentage of the fair market value that is determined by local assessors to be the total taxable value of land and additions on the property. | Land | Improvement |
|---|---|---|---|---|
| 2023 | $6,139 | $236,168 | $79,921 | $156,247 |
| 2022 | $6,435 | $231,538 | $78,354 | $153,184 |
| 2021 | $5,606 | $226,999 | $76,818 | $150,181 |
| 2020 | $4,983 | $224,673 | $76,031 | $148,642 |
| 2019 | $4,522 | $220,269 | $74,541 | $145,728 |
| 2018 | $5,293 | $215,951 | $73,080 | $142,871 |
| 2017 | $4,581 | $211,718 | $71,648 | $140,070 |
| 2016 | $3,359 | $207,568 | $70,244 | $137,324 |
| 2015 | $4,588 | $204,451 | $69,189 | $135,262 |
| 2014 | $5,323 | $200,447 | $67,834 | $132,613 |
Source: MLSListings
MLS Number: ML81980371
APN: 034-352-320
- 641 Caribbean Way
- 611 Hobart Ave
- 712 Foothill Dr
- 1919 Alameda de Las Pulgas Unit 80
- 1919 Alameda de Las Pulgas Unit 59
- 1919 Alameda de Las Pulgas Unit 97
- 1919 Alameda de Las Pulgas Unit 49
- 344 Barneson Ave
- 2023 La Salle Dr
- 1429 Oak St
- 1249 Oak St
- 734 Oregon Ave
- 2108 Isabelle Ave
- 2410 Alameda de Las Pulgas
- 2131 Balmoral Ct
- 1951 Ofarrell St Unit 204
- 501 Yale Dr
- 2514 Alameda de Las Pulgas
- 1500 Jasmine St
- 333 Georgetown Ave
