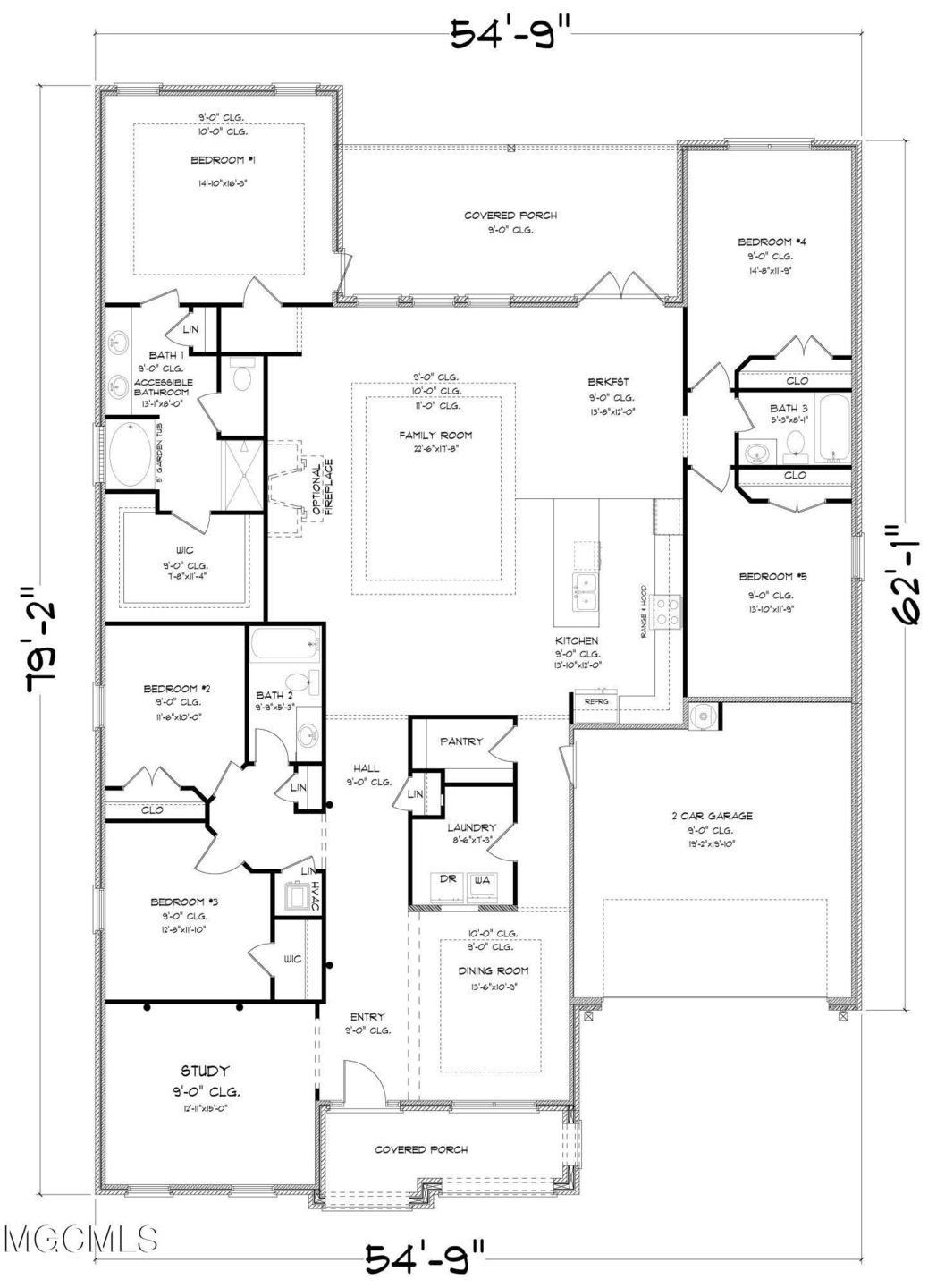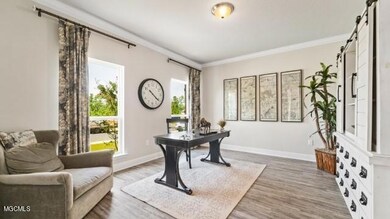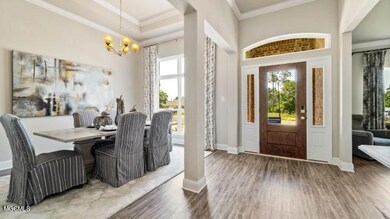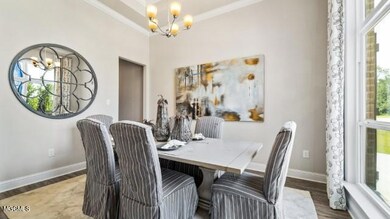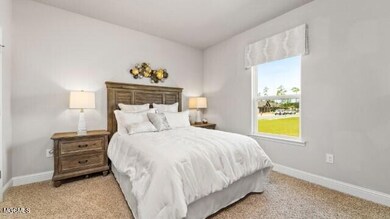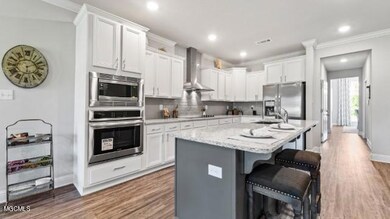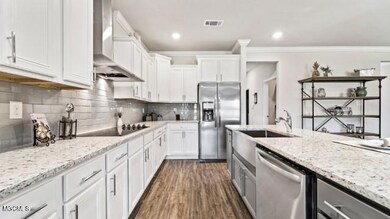
15151 Windmill Ridge Pkwy Diberville, MS 39540
Estimated Value: $375,000 - $503,000
Highlights
- Golf Course Community
- New Construction
- Stone Countertops
- D'Iberville Senior High School Rated A
- High Ceiling
- Porch
About This Home
As of August 2021The McKenzie is one of the most popular D.R. Horton floor plans! When you enter through the front door you have a large study on the left and large formal dining on the right. The kitchen features an island that overlooks the breakfast area and family room with three large windows of the back covered porch. Backsplash in the Kitchen with farmhouse sink. The main bedroom has separate access to the back covered porch. The bath suite features a linen closet, dual sinks, and a large walk in closet. Large covered front and back porches. Two back bedrooms are really large. The home features a smart home package.
Last Agent to Sell the Property
Miranda Blanton
D R Horton Listed on: 06/01/2021
Last Buyer's Agent
Miranda Blanton
D R Horton Listed on: 06/01/2021
Home Details
Home Type
- Single Family
Est. Annual Taxes
- $3,067
Year Built
- Built in 2021 | New Construction
Lot Details
- 0.26
HOA Fees
- $32 Monthly HOA Fees
Parking
- 2 Car Garage
- Garage Door Opener
- Driveway
Home Design
- Brick Exterior Construction
- Slab Foundation
- Siding
Interior Spaces
- 3,113 Sq Ft Home
- 1-Story Property
- High Ceiling
- Ceiling Fan
- French Doors
- Smart Home
Kitchen
- Oven
- Cooktop
- Microwave
- Dishwasher
- Stone Countertops
- Disposal
Flooring
- Carpet
- Vinyl
Bedrooms and Bathrooms
- 5 Bedrooms
- Walk-In Closet
- 3 Full Bathrooms
Schools
- D'iberville Elementary And Middle School
- D'iberville High School
Utilities
- Central Heating and Cooling System
- Heat Pump System
Additional Features
- Porch
- Lot Dimensions are 80 x 140 x 80 x 140
Listing and Financial Details
- Assessor Parcel Number 1306 -19-002.053
Community Details
Overview
- Windmill Ridge D'iberville Subdivision
- The community has rules related to covenants, conditions, and restrictions
Recreation
- Golf Course Community
Similar Homes in the area
Home Values in the Area
Average Home Value in this Area
Property History
| Date | Event | Price | Change | Sq Ft Price |
|---|---|---|---|---|
| 08/10/2021 08/10/21 | Sold | -- | -- | -- |
| 06/01/2021 06/01/21 | Pending | -- | -- | -- |
| 06/01/2021 06/01/21 | For Sale | $367,900 | -- | $118 / Sq Ft |
Tax History Compared to Growth
Tax History
| Year | Tax Paid | Tax Assessment Tax Assessment Total Assessment is a certain percentage of the fair market value that is determined by local assessors to be the total taxable value of land and additions on the property. | Land | Improvement |
|---|---|---|---|---|
| 2024 | $3,067 | $29,635 | $0 | $0 |
| 2023 | $3,041 | $29,264 | $0 | $0 |
| 2022 | $5,043 | $43,897 | $0 | $0 |
| 2021 | $346 | $3,000 | $0 | $0 |
Agents Affiliated with this Home
-
M
Seller's Agent in 2021
Miranda Blanton
D R Horton
Map
Source: MLS United
MLS Number: 3375829
APN: 1306 -19-002.053
- 15143 Windmill Ridge Pkwy
- 15128 Windmill Ridge Pkwy
- 15109 Windmill Ridge Pkwy
- 4981 Fern Dr
- 4971 Fern Dr
- 15325 Dandelion Dr
- 17812 Kelso Dr
- 17822 Kelso Dr
- 17293 Avondale Cir Unit 11
- 17817 Kelso Dr
- 17807 Kelso Dr
- 17781 Kelso Dr
- 15566 Mississippi 15
- 15360 Camelot Dr
- 15501 Quail Creek Cove
- 5781 Overland Dr
- 17067 Palm Ridge Dr
- 15350 Mississippi 15
- 15581 Ollie Ln
- 17103 Palm Ridge Dr
- 15151 Windmill Ridge Pkwy
- 15159 Windmill Ridge Pkwy
- 15165 Windmill Ridge Pkwy
- 15154 Windmill Ridge Pkwy
- 15148 Windmill Ridge Pkwy
- 15162 Windmill Ridge Pkwy
- 15170 Windmill Ridge Pkwy
- 15178 Windmill Ridge Pkwy
- 15249 Fairbury Way
- 15243 Fairbury Way
- 15259 Fairbury Way
- 15191 Windmill Ridge Pkwy
- 15273 Fairbury Way
- 15101 Windmill Ridge Pkwy
- 15194 Windmill Ridge Pkwy
- 15195 Windmill Ridge Pkwy
- 15200 Windmill Ridge Pkwy
- 15201 Windmill Ridge Pkwy
- 15210 Windmill Ridge Pkwy
- 15213 Windmill Ridge Pkwy
