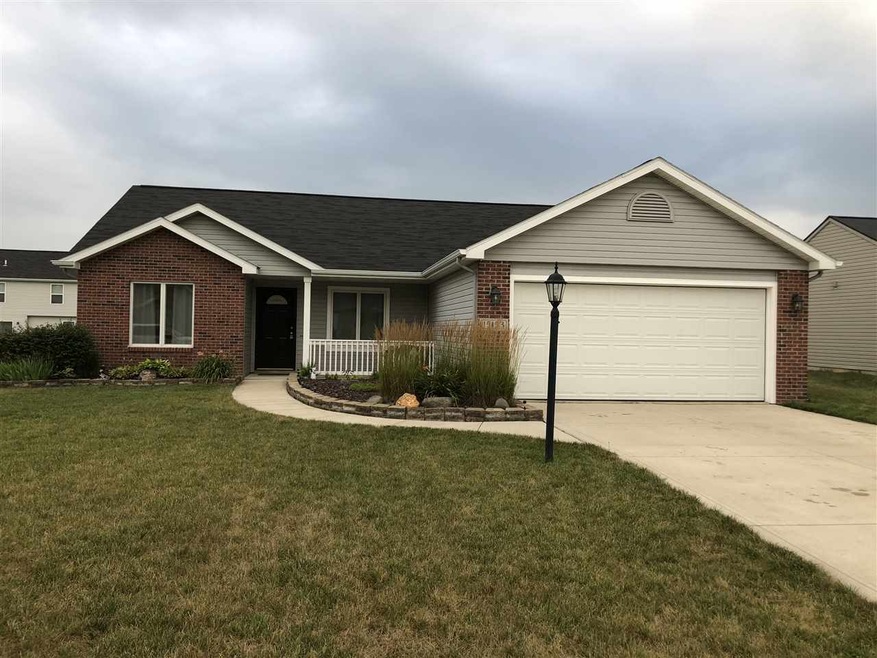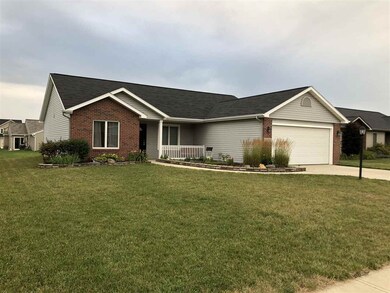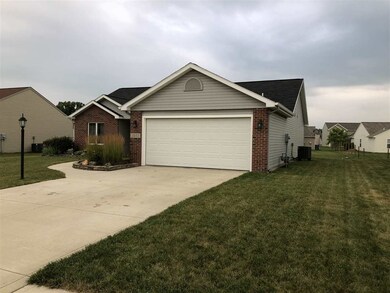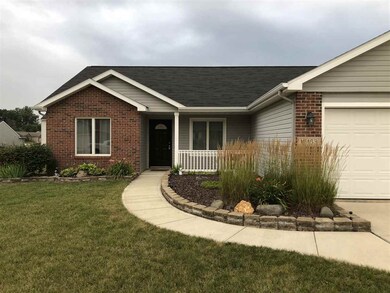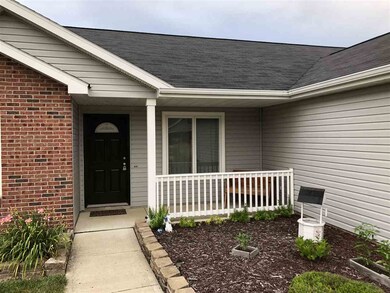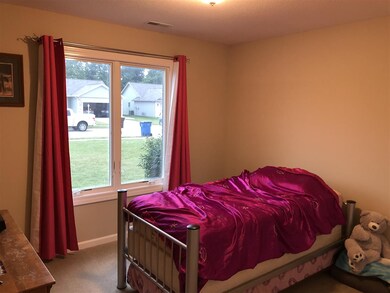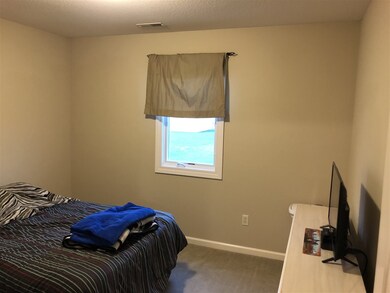
15153 Bears Breech Run Huntertown, IN 46748
Highlights
- Primary Bedroom Suite
- Ranch Style House
- 2 Car Attached Garage
- Carroll High School Rated A
- Covered patio or porch
- Double Pane Windows
About This Home
As of November 2020Spectacular open floorplan, unique in style and just waiting for your splash of personality! This 3 bed 2 full bath ranch is located in NWAC schools. Has an estimated 1470 sq ft, Central Air conditioning, hybrid electric/gas furnace, large 2 car garage, floored attic space, beautiful landscaping, open kitchen with breakfast bar and huge dining area. Home is great for entertaining! Has a 15x5 front covered porch, 12x10 back patio, decent yard where kids can play and the great room has high ceilings with decorating accent ledge. Master bedroom has a walk in closet and its own full bath. Home was built in 2011 and feels like brand new!
Home Details
Home Type
- Single Family
Est. Annual Taxes
- $1,261
Year Built
- Built in 2011
Lot Details
- 8,751 Sq Ft Lot
- Lot Dimensions are 125x70
- Level Lot
HOA Fees
- $11 Monthly HOA Fees
Parking
- 2 Car Attached Garage
- Driveway
Home Design
- Ranch Style House
- Brick Exterior Construction
- Slab Foundation
- Shingle Roof
- Asphalt Roof
- Wood Siding
- Vinyl Construction Material
Interior Spaces
- 1,470 Sq Ft Home
- Double Pane Windows
- Electric Oven or Range
Flooring
- Carpet
- Vinyl
Bedrooms and Bathrooms
- 3 Bedrooms
- Primary Bedroom Suite
- 2 Full Bathrooms
Schools
- Huntertown Elementary School
- Carroll Middle School
- Carroll High School
Utilities
- Forced Air Heating and Cooling System
- Heating System Uses Gas
Additional Features
- Covered patio or porch
- Suburban Location
Community Details
- Towne Square Subdivision
Listing and Financial Details
- Assessor Parcel Number 02-02-18-380-007.000-058
Ownership History
Purchase Details
Home Financials for this Owner
Home Financials are based on the most recent Mortgage that was taken out on this home.Purchase Details
Home Financials for this Owner
Home Financials are based on the most recent Mortgage that was taken out on this home.Purchase Details
Home Financials for this Owner
Home Financials are based on the most recent Mortgage that was taken out on this home.Purchase Details
Home Financials for this Owner
Home Financials are based on the most recent Mortgage that was taken out on this home.Purchase Details
Home Financials for this Owner
Home Financials are based on the most recent Mortgage that was taken out on this home.Similar Home in Huntertown, IN
Home Values in the Area
Average Home Value in this Area
Purchase History
| Date | Type | Sale Price | Title Company |
|---|---|---|---|
| Warranty Deed | -- | Centurion Land Title Inc | |
| Warranty Deed | $162,500 | Centuruion Land Title Inc | |
| Corporate Deed | -- | Titan Title Services Llc | |
| Corporate Deed | -- | Titan Title Services Llc | |
| Warranty Deed | $248,534 | Centurion Land Title |
Mortgage History
| Date | Status | Loan Amount | Loan Type |
|---|---|---|---|
| Open | $186,868 | New Conventional | |
| Closed | $186,868 | New Conventional | |
| Previous Owner | $156,500 | New Conventional | |
| Previous Owner | $142,947 | Purchase Money Mortgage | |
| Previous Owner | $107,000 | Construction |
Property History
| Date | Event | Price | Change | Sq Ft Price |
|---|---|---|---|---|
| 11/06/2020 11/06/20 | Sold | $185,000 | -2.6% | $126 / Sq Ft |
| 10/01/2020 10/01/20 | Pending | -- | -- | -- |
| 09/30/2020 09/30/20 | For Sale | $189,900 | +16.9% | $129 / Sq Ft |
| 09/07/2018 09/07/18 | Sold | $162,500 | 0.0% | $111 / Sq Ft |
| 07/25/2018 07/25/18 | Pending | -- | -- | -- |
| 07/25/2018 07/25/18 | For Sale | $162,500 | -- | $111 / Sq Ft |
Tax History Compared to Growth
Tax History
| Year | Tax Paid | Tax Assessment Tax Assessment Total Assessment is a certain percentage of the fair market value that is determined by local assessors to be the total taxable value of land and additions on the property. | Land | Improvement |
|---|---|---|---|---|
| 2024 | $1,747 | $250,100 | $30,900 | $219,200 |
| 2022 | $1,497 | $209,600 | $30,900 | $178,700 |
| 2021 | $1,316 | $180,400 | $30,900 | $149,500 |
| 2020 | $1,285 | $171,600 | $30,900 | $140,700 |
| 2019 | $1,213 | $158,300 | $30,900 | $127,400 |
| 2018 | $1,222 | $160,100 | $30,900 | $129,200 |
| 2017 | $1,266 | $157,500 | $30,900 | $126,600 |
| 2016 | $1,269 | $153,100 | $30,900 | $122,200 |
| 2014 | $1,322 | $144,800 | $27,400 | $117,400 |
| 2013 | $1,389 | $144,100 | $27,400 | $116,700 |
Agents Affiliated with this Home
-
Jeff Lawson

Seller's Agent in 2020
Jeff Lawson
F.C. Tucker Fort Wayne
(260) 450-9205
133 Total Sales
-
Michael VanDeGrift

Seller Co-Listing Agent in 2020
Michael VanDeGrift
Keller Williams Realty Group
(260) 222-7653
93 Total Sales
-
Kristi Abel

Buyer's Agent in 2020
Kristi Abel
CENTURY 21 Bradley Realty, Inc
(260) 312-4558
114 Total Sales
-
Matthew Suddarth

Seller's Agent in 2018
Matthew Suddarth
North Eastern Group Realty
(260) 385-6247
148 Total Sales
Map
Source: Indiana Regional MLS
MLS Number: 201832902
APN: 02-02-18-380-007.000-058
- 15276 Towne Gardens Ct
- 2502 Trillium Cove
- 2324 Hunter St
- 2335 Edgerton St
- 1472 Pyke Grove Pass
- 1744 Teniente Ct
- 16000 Lima Rd
- 1611 Pheasant Run
- 3325 W Shoaff Tract 4 Rd
- 12700 N 3
- 223 E Basalt Dr
- 1507 Grasberg Cove
- 15015 Ashville Ct
- 15007 Ashville Ct
- 3106 W Shoaff Tract 1 Rd
- 1332 Pueblo Trail
- 15926 Continental Dr
- 14170 Escondida Cove
- 15006 Hedgebrook Dr
- 14025 Escondida Cove
