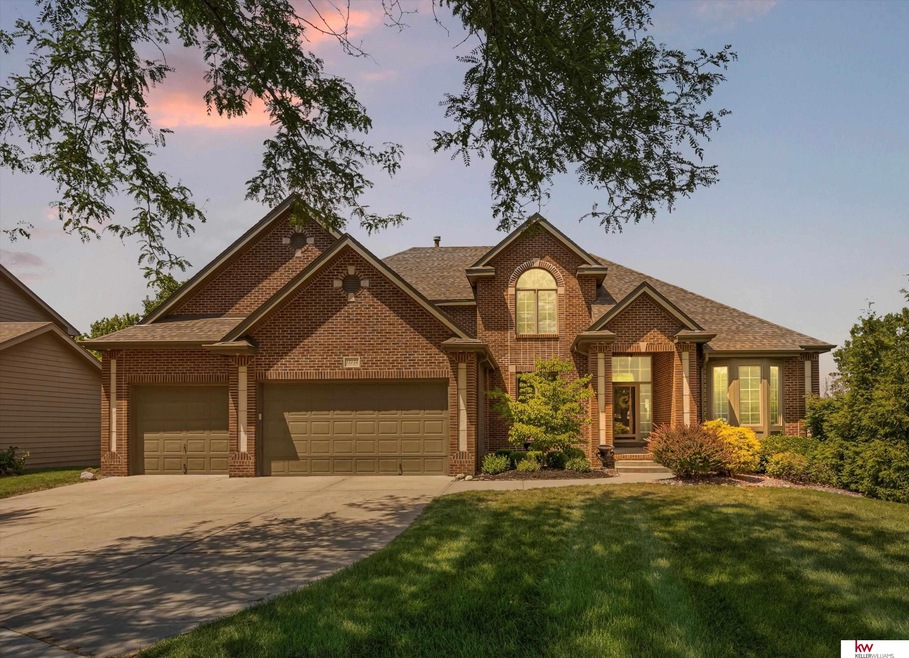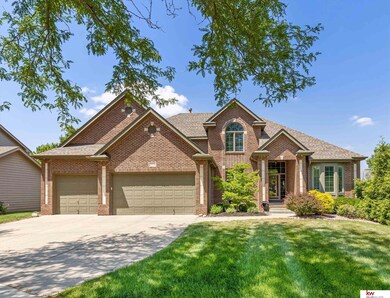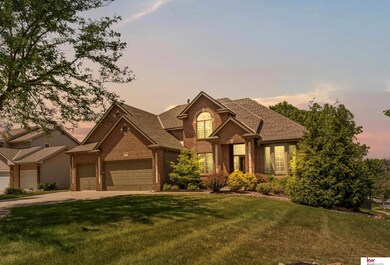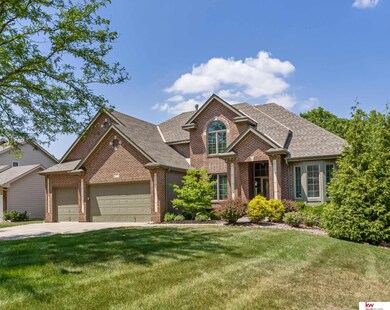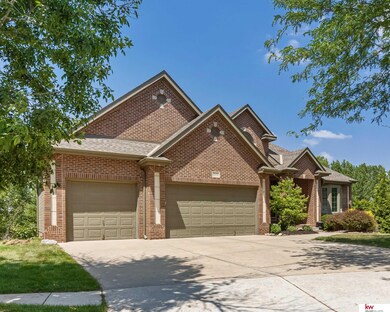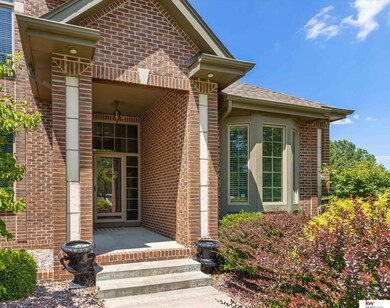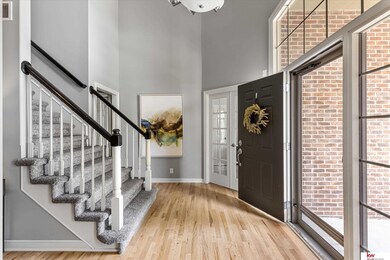
15154 Whitmore Cir Bennington, NE 68007
Estimated Value: $545,000 - $737,000
Highlights
- Deck
- Formal Dining Room
- 3 Car Attached Garage
- Corner Lot
- Porch
- Patio
About This Home
As of August 2023Check out this spectacular, pre-inspected 1.5 story walkout home that sits on a corner lot and backs to trees in Waterford! Great room has extra tall 13' ceilings and a two sided fireplace shared with the dining area or reading nook off the kitchen. Main floor primary bedroom with private access to deck. Mother in law suite on the main floor or use it as a private, home office or baby nursery. Walkout basement has a kitchenette, tall ceilings, and two large bedrooms with a 3/4 bath. A bonus, loft space greets you at the top of the stairs and two bedrooms, each with their own bathroom. Huge courtyard in the middle of the cul de sac, perfect for all yard sports. HOA includes access to the walking trail around the lake, club house gym, and the neighborhood pool! Views of the lake during winter! Close to Stone Creek Golf Course and standing bear reservoir. One AC unit was new in 2022 and second unit replaced in 2023! You'll have to see this one in person to believe it! AMA
Last Agent to Sell the Property
Keller Williams Greater Omaha License #20200482 Listed on: 06/20/2023

Home Details
Home Type
- Single Family
Est. Annual Taxes
- $11,463
Year Built
- Built in 2002
Lot Details
- 0.25 Acre Lot
- Lot Dimensions are 85 x 130
- Property is Fully Fenced
- Aluminum or Metal Fence
- Corner Lot
- Sprinkler System
HOA Fees
- $71 Monthly HOA Fees
Parking
- 3 Car Attached Garage
- Garage Door Opener
Home Design
- Block Foundation
- Composition Roof
- Concrete Perimeter Foundation
- Hardboard
Interior Spaces
- 1.5-Story Property
- Gas Log Fireplace
- Formal Dining Room
- Finished Basement
- Walk-Out Basement
Kitchen
- Oven
- Cooktop
- Microwave
- Dishwasher
- Disposal
Bedrooms and Bathrooms
- 6 Bedrooms
Outdoor Features
- Deck
- Patio
- Porch
Schools
- Saddlebrook Elementary School
- Alfonza W. Davis Middle School
- Westview High School
Utilities
- Forced Air Heating and Cooling System
- Heating System Uses Gas
Community Details
- Association fees include pool access, club house, lake, common area maintenance, pool maintenance
- Waterford Subdivision
Listing and Financial Details
- Assessor Parcel Number 2410890246
Ownership History
Purchase Details
Home Financials for this Owner
Home Financials are based on the most recent Mortgage that was taken out on this home.Purchase Details
Home Financials for this Owner
Home Financials are based on the most recent Mortgage that was taken out on this home.Purchase Details
Similar Homes in Bennington, NE
Home Values in the Area
Average Home Value in this Area
Purchase History
| Date | Buyer | Sale Price | Title Company |
|---|---|---|---|
| Ribeiro Francisco | $455,000 | Ambassador Title Services | |
| Granger James S | $360,000 | Liberty Title | |
| Sunrise Homes Inc | $31,000 | -- |
Mortgage History
| Date | Status | Borrower | Loan Amount |
|---|---|---|---|
| Open | Wah Htay | $496,000 | |
| Closed | Granger James S | $401,200 | |
| Previous Owner | Granger James S | $300,000 | |
| Previous Owner | Granger James S | $27,000 | |
| Previous Owner | Granger James S | $313,000 | |
| Previous Owner | Granger James S | $25,000 | |
| Previous Owner | Granger James S | $313,600 | |
| Previous Owner | Granger James S | $288,000 | |
| Previous Owner | Granger James S | $49,500 | |
| Previous Owner | Granger James S | $288,000 |
Property History
| Date | Event | Price | Change | Sq Ft Price |
|---|---|---|---|---|
| 08/04/2023 08/04/23 | Sold | $620,000 | -3.9% | $119 / Sq Ft |
| 06/26/2023 06/26/23 | Pending | -- | -- | -- |
| 06/20/2023 06/20/23 | For Sale | $645,000 | +41.8% | $124 / Sq Ft |
| 10/15/2018 10/15/18 | Sold | $455,000 | -4.2% | $87 / Sq Ft |
| 09/02/2018 09/02/18 | Pending | -- | -- | -- |
| 07/17/2018 07/17/18 | For Sale | $475,000 | -- | $91 / Sq Ft |
Tax History Compared to Growth
Tax History
| Year | Tax Paid | Tax Assessment Tax Assessment Total Assessment is a certain percentage of the fair market value that is determined by local assessors to be the total taxable value of land and additions on the property. | Land | Improvement |
|---|---|---|---|---|
| 2023 | $11,215 | $507,700 | $37,000 | $470,700 |
| 2022 | $11,464 | $507,700 | $37,000 | $470,700 |
| 2021 | $9,881 | $426,100 | $37,000 | $389,100 |
| 2020 | $10,223 | $426,100 | $37,000 | $389,100 |
| 2019 | $10,145 | $426,100 | $37,000 | $389,100 |
| 2018 | $9,110 | $363,600 | $37,000 | $326,600 |
| 2017 | $8,452 | $363,600 | $37,000 | $326,600 |
| 2016 | $8,452 | $320,000 | $37,000 | $283,000 |
| 2015 | $8,120 | $320,000 | $37,000 | $283,000 |
| 2014 | $8,120 | $320,000 | $37,000 | $283,000 |
Agents Affiliated with this Home
-
Morgan Putnam

Seller's Agent in 2023
Morgan Putnam
Keller Williams Greater Omaha
(402) 720-9886
81 Total Sales
-
Steven Tran

Buyer's Agent in 2023
Steven Tran
Nebraska Realty
(531) 222-5244
90 Total Sales
-
Karen Jennings

Seller's Agent in 2018
Karen Jennings
BHHS Ambassador Real Estate
(402) 290-6296
557 Total Sales
-

Buyer's Agent in 2018
David Hughes
BHHS Ambassador Real Estate
(402) 670-7100
Map
Source: Great Plains Regional MLS
MLS Number: 22313392
APN: 1089-0246-24
- 15110 Mary St
- 15238 Mary St
- 7204 N 151st Ave
- 7203 N 153rd Cir
- 6704 N 149th Ave
- 15223 Bauman Ave
- 7301 N 154th Ave
- 7310 N 154th Ave
- 7326 N 154th Ave
- 6418 N 149th Ave
- 15366 Curtis Ave
- 6432 N 149th St
- 10214 N 150th Cir
- 10217 N 150th Cir
- 10114 N 150th Cir
- 10106 N 150th Cir
- 10206 N 150th Cir
- 10221 N 150th Cir
- 10218 N 150th Cir
- 10210 N 150th Cir
- 15154 Whitmore Cir
- 15160 Whitmore Cir
- 15166 Whitmore Cir
- 15136 Whitmore Cir
- 15136 Whitmore Cr
- 15153 Vane St
- 15159 Vane St
- 15172 Whitmore Cir
- 15155 Whitmore Cir
- 15130 Whitmore Cir
- 15161 Whitmore Cir
- 15167 Whitmore Cir
- 15137 Whitmore Cir
- 15175 Vane St
- 7102 N 151st Ave
- 15124 Whitmore Cir
- 7101 N 151st Ave
- 15178 Whitmore Cir
- 15173 Whitmore Cir
- 15131 Whitmore Cir
