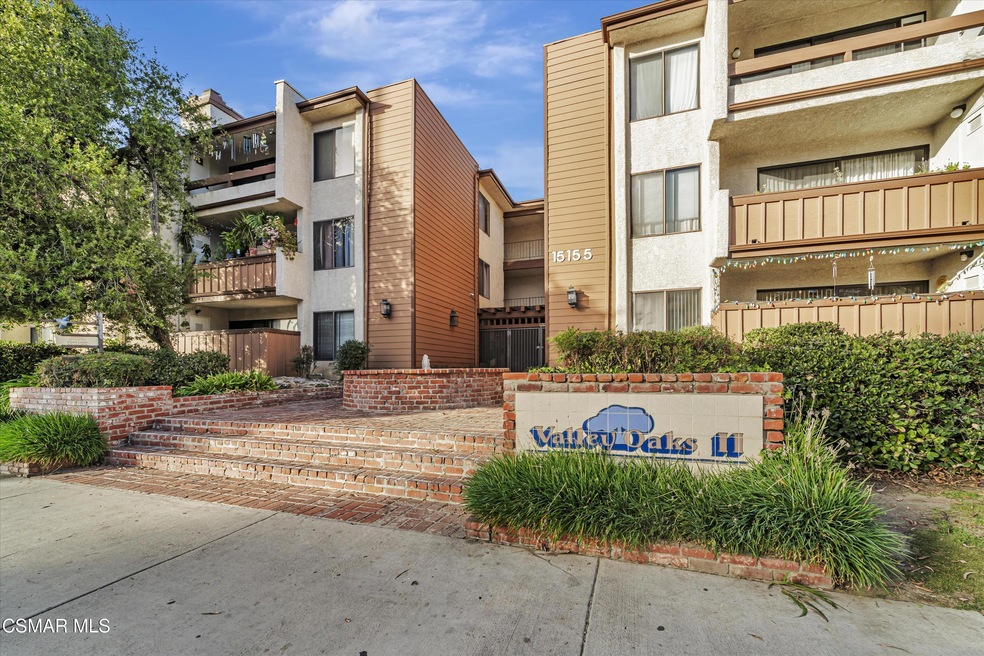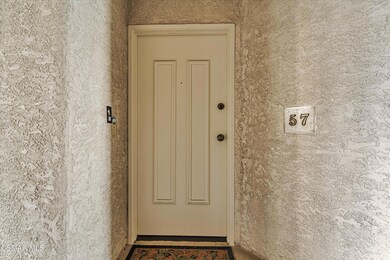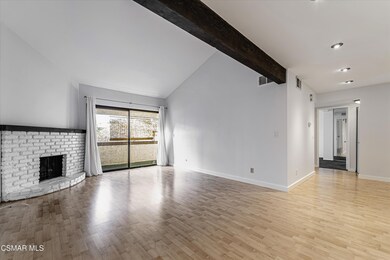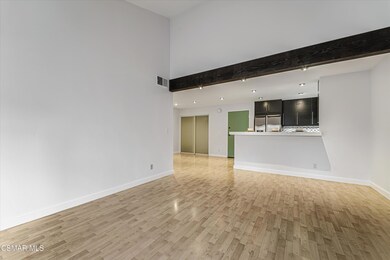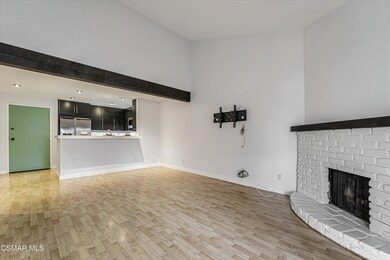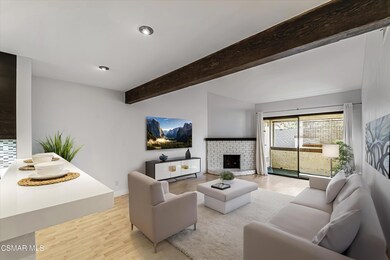
Valley Oaks 15155 Sherman Way Unit 57 Van Nuys, CA 91405
Van Nuys NeighborhoodHighlights
- In Ground Pool
- Gated Community
- Contemporary Architecture
- Gated Parking
- 2.8 Acre Lot
- Engineered Wood Flooring
About This Home
As of March 2025Proudly representing this beautiful, updated top-floor unit with elevator access. It has been cared for with the utmost pride in ownership. It offers 2 bedrooms, 2 bathrooms, high vaulted ceilings, dining room, large living room, private patio, in-unit stackable washer & dryer. Remodeled kitchen with quartz counter tops, micro/convection oven, new Samsung refrigerator and SS Bosch range oven and dishwasher. There is glass mosaic backsplash, swing-out corner shelves and a SS sink. The master bathroom has an upgraded shower. This living room has an exquisite gas fireplace, laminate wood flooring, sliding glass door to the patio. Central A/C and heating. LED recessed lighting. As you step out of the unit you can enjoy a pool, spa, the BBQ area and peaceful walks throughout the large grounds. There are two covered parking spaces. The elevator is located near this unit for easy access. The HOA dues include earthquake insurance, guest parking, water, trash, sewer, and basic cable. Home Sweet Home!
Property Details
Home Type
- Condominium
Est. Annual Taxes
- $4,131
Year Built
- Built in 1979
HOA Fees
Parking
- 2 Car Garage
- Tandem Parking
- Gated Parking
- Guest Parking
- Assigned Parking
- Controlled Entrance
Home Design
- Contemporary Architecture
Interior Spaces
- 1,002 Sq Ft Home
- 1-Story Property
- Cathedral Ceiling
- Decorative Fireplace
- Gas Fireplace
- Sliding Doors
- Living Room with Fireplace
- Dining Area
Kitchen
- Convection Oven
- Microwave
- Dishwasher
- Quartz Countertops
- Disposal
Flooring
- Engineered Wood
- Carpet
- Ceramic Tile
Bedrooms and Bathrooms
- 2 Bedrooms
- Remodeled Bathroom
- Bathtub with Shower
- Shower Only
Laundry
- Laundry closet
- Stacked Washer and Dryer Hookup
Home Security
Pool
- In Ground Pool
- In Ground Spa
- Outdoor Pool
Outdoor Features
- Covered patio or porch
Utilities
- Central Air
- Heating Available
- Furnace
Listing and Financial Details
- Assessor Parcel Number 2221019100
- $10,912 Seller Concession
- Seller Will Consider Concessions
Community Details
Overview
- Valley Oaks Ii Association
- Property managed by Westcom Property Services, Inc.
- Maintained Community
Amenities
- Community Barbecue Grill
- Guest Suites
- Community Mailbox
Recreation
- Community Pool
- Community Spa
Pet Policy
- Pet Restriction
- Call for details about the types of pets allowed
Security
- Controlled Access
- Gated Community
- Carbon Monoxide Detectors
- Fire and Smoke Detector
Map
About Valley Oaks
Home Values in the Area
Average Home Value in this Area
Property History
| Date | Event | Price | Change | Sq Ft Price |
|---|---|---|---|---|
| 03/22/2025 03/22/25 | Price Changed | $3,000 | -14.3% | $3 / Sq Ft |
| 03/13/2025 03/13/25 | For Rent | $3,500 | 0.0% | -- |
| 03/04/2025 03/04/25 | Sold | $485,000 | +1.3% | $484 / Sq Ft |
| 01/23/2025 01/23/25 | Pending | -- | -- | -- |
| 01/10/2025 01/10/25 | For Sale | $479,000 | +65.2% | $478 / Sq Ft |
| 08/05/2015 08/05/15 | Sold | $290,000 | 0.0% | $289 / Sq Ft |
| 07/06/2015 07/06/15 | Pending | -- | -- | -- |
| 06/27/2015 06/27/15 | For Sale | $290,000 | -- | $289 / Sq Ft |
Tax History
| Year | Tax Paid | Tax Assessment Tax Assessment Total Assessment is a certain percentage of the fair market value that is determined by local assessors to be the total taxable value of land and additions on the property. | Land | Improvement |
|---|---|---|---|---|
| 2024 | $4,131 | $336,562 | $150,523 | $186,039 |
| 2023 | $4,051 | $329,964 | $147,572 | $182,392 |
| 2022 | $3,861 | $323,495 | $144,679 | $178,816 |
| 2021 | $3,809 | $317,153 | $141,843 | $175,310 |
| 2019 | $3,693 | $307,748 | $137,637 | $170,111 |
| 2018 | $3,661 | $301,715 | $134,939 | $166,776 |
| 2016 | $3,573 | $290,000 | $129,700 | $160,300 |
| 2015 | $1,821 | $149,948 | $30,846 | $119,102 |
| 2014 | -- | $147,011 | $30,242 | $116,769 |
Mortgage History
| Date | Status | Loan Amount | Loan Type |
|---|---|---|---|
| Previous Owner | $232,000 | New Conventional | |
| Previous Owner | $129,000 | New Conventional | |
| Previous Owner | $125,000 | Unknown | |
| Previous Owner | $121,000 | Unknown | |
| Previous Owner | $60,000 | No Value Available |
Deed History
| Date | Type | Sale Price | Title Company |
|---|---|---|---|
| Grant Deed | $485,000 | Chicago Title | |
| Grant Deed | $290,000 | Progressive Title Company | |
| Quit Claim Deed | -- | Commonwealth Land Title Co | |
| Quit Claim Deed | -- | Commonwealth Land Title Co |
Similar Homes in the area
Source: Conejo Simi Moorpark Association of REALTORS®
MLS Number: 225000129
APN: 2221-019-100
- 15155 Sherman Way Unit 5
- 15114 Sherman Way Unit 107
- 15050 Sherman Way Unit 190
- 15050 Sherman Way Unit 124
- 15050 Sherman Way Unit 139
- 15023 Sherman Way Unit C
- 7331 Lemona Ave
- 14921 Sherman Way
- 15354 Leadwell St
- 7117 Kester Ave
- 15358 Gault St
- 9419 N Sepulveda Blvd Unit 4
- 7049 Kester Ave
- 9431 N Sepulveda Blvd Unit 3
- 9419 1/2 N Sepulveda Blvd Unit 1
- 9421 1/2 N Sepulveda Blvd Unit 3
- 9421 N Sepulveda Blvd Unit 4
- 9431 N Sepulveda Blvd Unit 1
- 9431 N Sepulveda Blvd Unit 1
- 9421 N Sepulveda Blvd Unit 2
