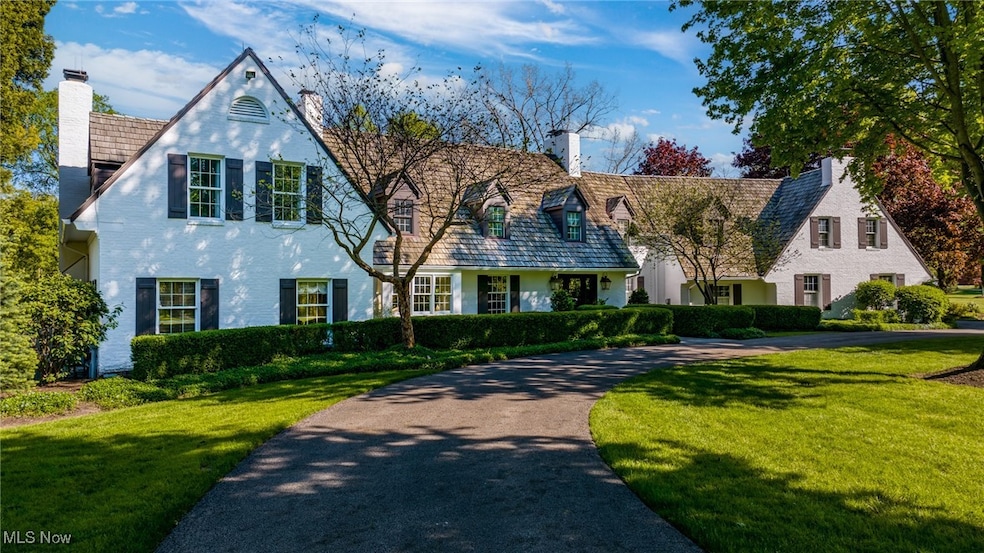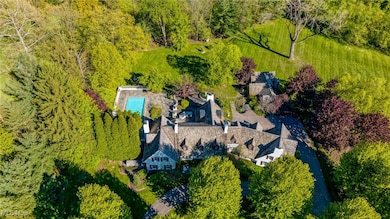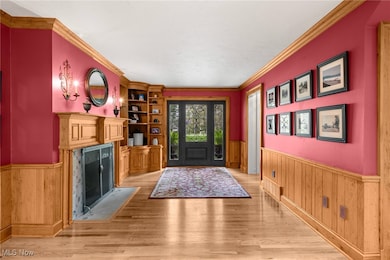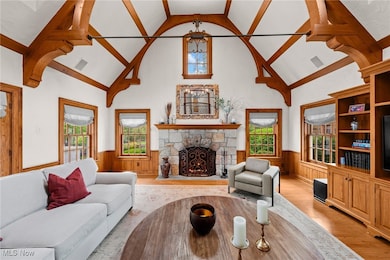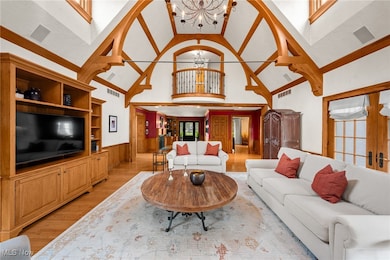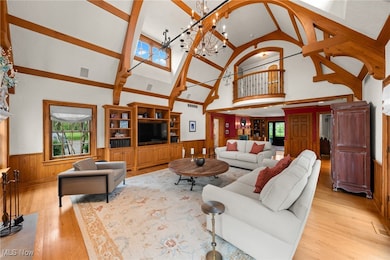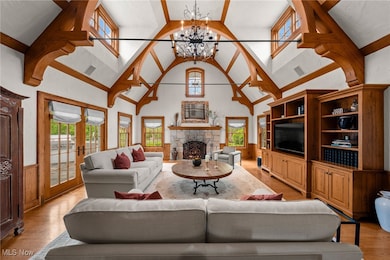15157 Hemlock Point Rd Chagrin Falls, OH 44022
Estimated payment $11,922/month
Highlights
- Heated In Ground Pool
- Cape Cod Architecture
- Cathedral Ceiling
- West Geauga High School Rated A-
- Fireplace in Primary Bedroom
- Granite Countertops
About This Home
One of the most beautiful storybook properties known as "Hemlock Haven," this French country manor is sited on a private and breathtaking 3+acre parcel offering serenity and tranquility. Originally built in 1933 and masterfully expanded by architect Tony Paskevich, this home has been updated to perfection while maintaining all its original character and charm. A spectacular entry foyer is graced by one of the seven fireplaces in the home and opens into the extraordinary two story grand hall which features an intricate beamed ceiling and magnificent stone fireplace. The kitchen is the definition of "gourmet" featuring a La Cornue range, custom cabinetry, a built-in Miele coffee maker, center-island, marble countertops, and every imaginable amenity. The kitchen opens onto the glass-walled octagonal morning room and fabulous coffered ceiling family room. In addition, there is a banquet size formal dining room and library/office. The expansive second floor has 5 bedrooms, 3 full bathrooms, and a lofted sitting area. The owner's wing has the most incredible bedroom area with fireplace, newly updated bathroom, and generous closets. Additionally, there is a finished lower level with a family room and a speakeasy which is accessed via a hidden bookcase. Summer's will be enjoyed on the stone terrace, in the pool, around the outdoor kitchen, or entertaining in the pool house! This amazing building has a great room area with fireplace, walk-in bar, covered terrace, and even an outdoor shower! Recent updates include a whole house generator, full basement renovation and remodel, Lutron lighting system, updated mechanical systems, and more. This is truly one of the most special properties.
Listing Agent
Howard Hanna Brokerage Email: adamkaufman@howardhanna.com, 216-831-7370 License #351481 Listed on: 11/17/2025

Home Details
Home Type
- Single Family
Est. Annual Taxes
- $20,106
Year Built
- Built in 1933
Lot Details
- 3.82 Acre Lot
- Partially Fenced Property
Parking
- 3 Car Attached Garage
Home Design
- Cape Cod Architecture
- Brick Exterior Construction
- Shake Roof
- Wood Siding
- Stucco
Interior Spaces
- 2-Story Property
- Sound System
- Built-In Features
- Bookcases
- Crown Molding
- Beamed Ceilings
- Cathedral Ceiling
- Chandelier
- Raised Hearth
- Stone Fireplace
- Gas Fireplace
- Entrance Foyer
- Family Room with Fireplace
- Living Room with Fireplace
- Dining Room with Fireplace
- 7 Fireplaces
Kitchen
- Eat-In Kitchen
- Breakfast Bar
- Kitchen Island
- Granite Countertops
Bedrooms and Bathrooms
- 6 Bedrooms
- Fireplace in Primary Bedroom
- Dual Closets
- 3.5 Bathrooms
- Double Vanity
- Soaking Tub
Partially Finished Basement
- Partial Basement
- Fireplace in Basement
Pool
- Heated In Ground Pool
- Gas Heated Pool
- Outdoor Pool
- Saltwater Pool
- Pool Cover
Outdoor Features
- Patio
- Rear Porch
Utilities
- Forced Air Heating and Cooling System
- Heating System Uses Gas
- Septic Tank
Community Details
- No Home Owners Association
- Riverdale Sub Subdivision
Listing and Financial Details
- Home warranty included in the sale of the property
- Assessor Parcel Number 26-051400
Map
Tax History
| Year | Tax Paid | Tax Assessment Tax Assessment Total Assessment is a certain percentage of the fair market value that is determined by local assessors to be the total taxable value of land and additions on the property. | Land | Improvement |
|---|---|---|---|---|
| 2024 | $22,091 | $453,320 | $47,040 | $406,280 |
| 2023 | $20,106 | $453,320 | $47,040 | $406,280 |
| 2022 | $13,941 | $262,710 | $39,200 | $223,510 |
| 2021 | $13,900 | $262,710 | $39,200 | $223,510 |
| 2020 | $14,587 | $262,710 | $39,200 | $223,510 |
| 2019 | $13,770 | $228,620 | $39,200 | $189,420 |
| 2018 | $13,750 | $228,620 | $39,200 | $189,420 |
| 2017 | $13,770 | $228,620 | $39,200 | $189,420 |
| 2016 | $17,455 | $277,380 | $41,370 | $236,010 |
| 2015 | $16,585 | $277,380 | $41,370 | $236,010 |
| 2014 | $16,103 | $277,380 | $41,370 | $236,010 |
| 2013 | $16,206 | $277,380 | $41,370 | $236,010 |
Property History
| Date | Event | Price | List to Sale | Price per Sq Ft | Prior Sale |
|---|---|---|---|---|---|
| 11/30/2025 11/30/25 | For Sale | $1,995,000 | 0.0% | $308 / Sq Ft | |
| 11/22/2025 11/22/25 | Pending | -- | -- | -- | |
| 11/17/2025 11/17/25 | For Sale | $1,995,000 | +62.9% | $308 / Sq Ft | |
| 11/13/2020 11/13/20 | Sold | $1,225,000 | -5.8% | $189 / Sq Ft | View Prior Sale |
| 10/19/2020 10/19/20 | Pending | -- | -- | -- | |
| 03/13/2020 03/13/20 | For Sale | $1,300,000 | -- | $200 / Sq Ft |
Purchase History
| Date | Type | Sale Price | Title Company |
|---|---|---|---|
| Fiduciary Deed | $1,225,000 | Ohio Real Title | |
| Survivorship Deed | $790,000 | Lawyers Title Ins Corp | |
| Deed | $150,000 | -- | |
| Deed | $152,000 | -- |
Mortgage History
| Date | Status | Loan Amount | Loan Type |
|---|---|---|---|
| Previous Owner | $553,000 | No Value Available | |
| Previous Owner | $75,000 | New Conventional |
Source: MLS Now (Howard Hanna)
MLS Number: 5172821
APN: 26-051400
- 15021 Stillwater Dr
- 14873 Hook Hollow Rd
- 15675 Cothelstone Ln
- 15813 Hemlock Rd
- 5084 Chillicothe Rd
- 7771 Blackford Dr
- 7650 Blackford Dr
- 7658 Blackford Dr
- 8700 Galloway Trail
- 14759 Hillbrook Ln N
- 14355 Hartwell Trail
- 7059 Deepwood Dr
- 14280 Sweetbriar Ln
- 15370 Fedeli Ln
- 14068 Caves Rd
- 8362 Riverside Dr
- 117 Cleveland St
- 190 Columbus St
- 8380 Wembley Ct
- 117 E Cottage St
- 14949 Hook Hollow Rd
- 14949.5 Hook Hollow Rd
- 196 Vincent St Unit A
- 6000 Nob Hill Dr
- 6000 Nob Hill Dr Unit F208
- 3901 Ellendale Rd
- 3812 Ellendale Rd
- 8134 Chagrin Rd
- 35755 Miles Rd
- 5635 Janet Blvd
- 6700 Larchmont Dr
- 6807 Mayfield Rd
- 8600 Tamarack Trail
- 1414 Som Center Rd
- 1221 Drury Ct
- 250 Chatham Way
- 6500 Maplewood Rd
- 34500 Brookmeade Ct
- 1557 Woodrow Ave
- 27621 Chagrin Blvd
Ask me questions while you tour the home.
