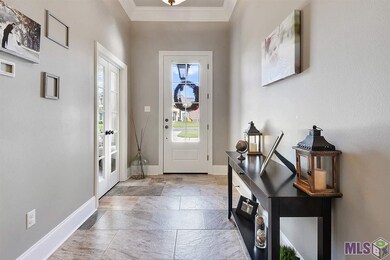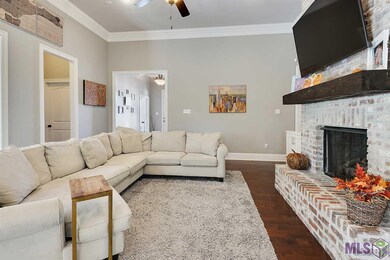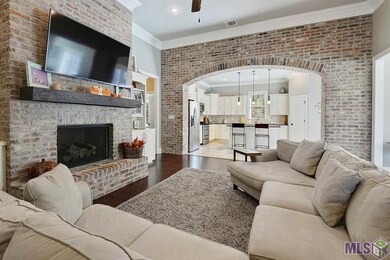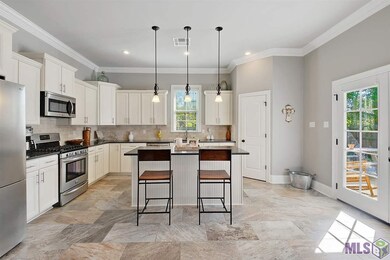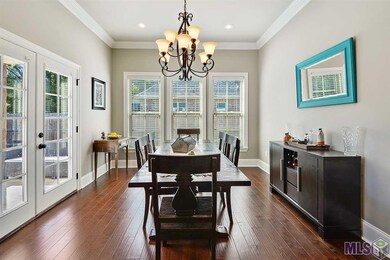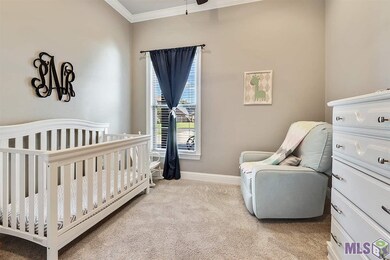
15159 Murano Ave Prairieville, LA 70769
Highlights
- Traditional Architecture
- Wood Flooring
- Covered patio or porch
- Duplessis Primary School Rated A-
- Granite Countertops
- Formal Dining Room
About This Home
As of April 2025Stunning 4/3 + office home in gorgeous Renaissance subdivision featuring pool and cabana areas. This custom home will not disappoint with its bricked archways, fully bricked hearth from floor to ceiling, 3CM quartz countertops, job built shower, exterior beams, Gas lanterns and a whole lot more. Beautiful white cabinets throughout with stainless appliances w/gas, backsplash, seperate kitchen island, walk in pantry and nice pendant lighting. Wood flooring in all of the main areas, tiling in the wet areas and carpets in bedrooms. The mud room right off of the garage adds a very nice touch and is very useful for stashing backpacks, school bags, mail, etc. And when you're done with your day, relax in your fully fenced backyard with covered patio and extra added concrete. Home sits on a dead end so no through traffic. Energy Smart home featuring radiant barrier decking that helps with keeping the utility bills really low, double pane low E windows, tankless hot water heater and insulated garage door. Call now for your private showing!
Last Agent to Sell the Property
Property First Realty Group License #0995692218 Listed on: 10/01/2019
Home Details
Home Type
- Single Family
Est. Annual Taxes
- $3,124
Year Built
- Built in 2015
Lot Details
- 0.27 Acre Lot
- Lot Dimensions are 84x132x93x132
- Landscaped
- Level Lot
HOA Fees
- $33 Monthly HOA Fees
Home Design
- Traditional Architecture
- Brick Exterior Construction
- Slab Foundation
- Frame Construction
- Architectural Shingle Roof
- Stucco
Interior Spaces
- 2,440 Sq Ft Home
- 1-Story Property
- Crown Molding
- Ceiling height of 9 feet or more
- Ceiling Fan
- Ventless Fireplace
- Gas Log Fireplace
- Fireplace Features Masonry
- Entrance Foyer
- Living Room
- Formal Dining Room
- Attic Access Panel
Kitchen
- Breakfast Bar
- Gas Oven
- <<microwave>>
- Dishwasher
- Granite Countertops
- Disposal
Flooring
- Wood
- Carpet
- Ceramic Tile
Bedrooms and Bathrooms
- 4 Bedrooms
- En-Suite Primary Bedroom
- 3 Full Bathrooms
Laundry
- Laundry Room
- Electric Dryer Hookup
Home Security
- Home Security System
- Fire and Smoke Detector
Parking
- 2 Car Attached Garage
- Garage Door Opener
Outdoor Features
- Covered patio or porch
- Exterior Lighting
Location
- Mineral Rights
Utilities
- Central Heating and Cooling System
- Heating System Uses Gas
- Cable TV Available
Community Details
- Built by Dsld, L.L.C.
Ownership History
Purchase Details
Home Financials for this Owner
Home Financials are based on the most recent Mortgage that was taken out on this home.Purchase Details
Home Financials for this Owner
Home Financials are based on the most recent Mortgage that was taken out on this home.Similar Homes in Prairieville, LA
Home Values in the Area
Average Home Value in this Area
Purchase History
| Date | Type | Sale Price | Title Company |
|---|---|---|---|
| Deed | $415,000 | Stewart Title Guaranty Company | |
| Deed | $370,000 | Commerce Title | |
| Deed | $370,000 | Commerce Title |
Mortgage History
| Date | Status | Loan Amount | Loan Type |
|---|---|---|---|
| Open | $407,483 | FHA | |
| Previous Owner | $355,800 | New Conventional | |
| Previous Owner | $351,500 | New Conventional | |
| Previous Owner | $301,744 | New Conventional |
Property History
| Date | Event | Price | Change | Sq Ft Price |
|---|---|---|---|---|
| 04/17/2025 04/17/25 | Sold | -- | -- | -- |
| 03/14/2025 03/14/25 | Pending | -- | -- | -- |
| 03/03/2025 03/03/25 | For Sale | $435,000 | +16.0% | $178 / Sq Ft |
| 03/03/2020 03/03/20 | Sold | -- | -- | -- |
| 01/21/2020 01/21/20 | Pending | -- | -- | -- |
| 01/16/2020 01/16/20 | Price Changed | $374,900 | -1.3% | $154 / Sq Ft |
| 10/14/2019 10/14/19 | Price Changed | $379,900 | -3.2% | $156 / Sq Ft |
| 10/01/2019 10/01/19 | For Sale | $392,500 | +22.6% | $161 / Sq Ft |
| 12/23/2015 12/23/15 | Sold | -- | -- | -- |
| 07/29/2015 07/29/15 | Pending | -- | -- | -- |
| 07/29/2015 07/29/15 | For Sale | $320,125 | -- | $131 / Sq Ft |
Tax History Compared to Growth
Tax History
| Year | Tax Paid | Tax Assessment Tax Assessment Total Assessment is a certain percentage of the fair market value that is determined by local assessors to be the total taxable value of land and additions on the property. | Land | Improvement |
|---|---|---|---|---|
| 2024 | $3,124 | $33,280 | $8,500 | $24,780 |
| 2023 | $3,152 | $33,300 | $7,000 | $26,300 |
| 2022 | $4,068 | $33,300 | $7,000 | $26,300 |
| 2021 | $4,067 | $33,300 | $7,000 | $26,300 |
| 2020 | $4,086 | $33,300 | $7,000 | $26,300 |
| 2019 | $3,637 | $29,500 | $7,000 | $22,500 |
| 2018 | $3,602 | $22,500 | $0 | $22,500 |
| 2017 | $3,602 | $22,500 | $0 | $22,500 |
| 2015 | $1,053 | $0 | $0 | $0 |
| 2014 | $527 | $4,300 | $4,300 | $0 |
Agents Affiliated with this Home
-
Stephanie Junca

Seller's Agent in 2025
Stephanie Junca
RE/MAX
(225) 252-8233
22 in this area
90 Total Sales
-
Jamie Ourso

Buyer's Agent in 2025
Jamie Ourso
Ourso Real Estate Services, LLC
(225) 802-7159
1 in this area
97 Total Sales
-
John Mondello

Seller's Agent in 2020
John Mondello
Property First Realty Group
(225) 329-8119
37 in this area
98 Total Sales
-
M
Seller's Agent in 2015
Michael Hathcox
Keller Williams Realty Greater Baton Rouge
Map
Source: Greater Baton Rouge Association of REALTORS®
MLS Number: 2019016959
APN: 20029-297
- 15254 Positano Ct
- 14417 Ridgewood Ave
- 15023 N Pointe Dr
- 37289 Amalfi Dr
- 37342 Provence Pointe Ave
- 15251 Ryan Ave
- 37516 Cattle Ave
- 37510 Cattle Ave
- 14454 Oak Meadow St
- 37475 Cattle Ave
- 37482 Cattle Ave
- 37467 Cattle Ave
- 15383 Ryan Ave
- 37451 Cattle Ave
- 37246 Longwood Ave
- 37373 Overland Trail
- 37366 Hereford St
- 37322 Hereford St
- 37431 Hereford St
- 37375 Hereford St

