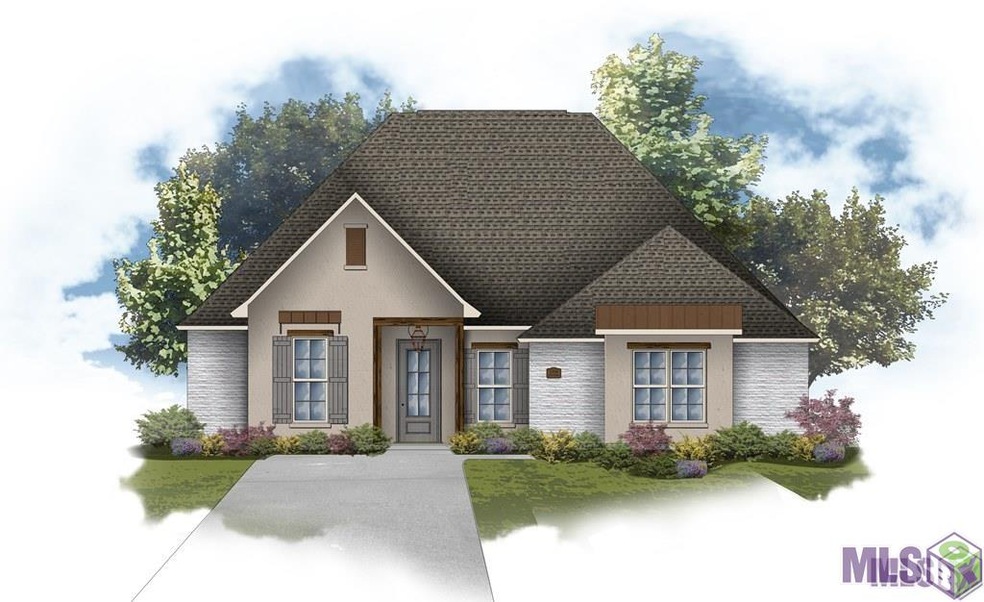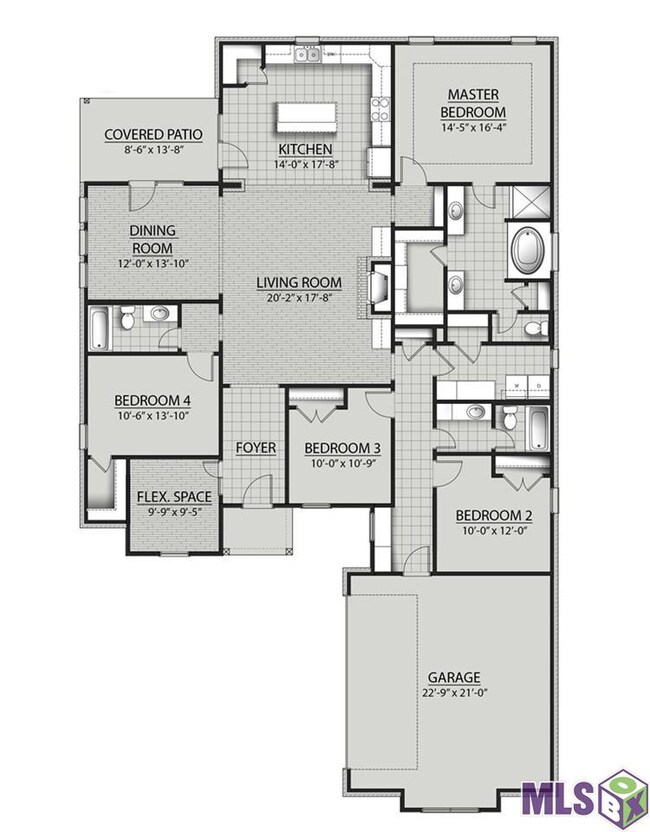
15159 Murano Ave Prairieville, LA 70769
Highlights
- Traditional Architecture
- Wood Flooring
- Covered patio or porch
- Duplessis Primary School Rated A-
- Granite Countertops
- Formal Dining Room
About This Home
As of April 2025DSLD HOMES IS NOW BUILDING IN THE PREMIER COMMUNITY OF RENAISSANCE! BRAND NEW CONSTRUCTION AND ENERGY SMART HOME! DSLD HOMES' HAYDEL II A PLAN OFFERS A SPACIOUS 4 BEDROOM, 3 FULL BATH OPEN FLOOR PLAN WITH A FLEX SPACE. SPECIAL FEATURES INCLUDE: INTERIOR BRICK ACCENTS AND BRICK FIREPLACE, WOOD FLOORS IN LIVING ROOM, DINING AREA, FLEX SPACE AND HALLWAYS, 3CM SLAB QUARTZ COUNTER TOPS IN KITCHEN AND BATHROOMS, 16" TILE FLOORING IN WET AREAS, CUSTOM BACK SPLASH IN KITCHEN, UPGRADED PAINT SHEEN THROUGHOUT, FRAMED MIRRORS IN ALL BATHROOMS, GAS LANTERNS AT ENTRY (PER PLAN), TIER 2 STAINLESS STEEL GAS APPLIANCES TO INCLUDE: MICROWAVE HOOD, RANGE/OVEN AND DISHWASHER, UNDER MOUNT KITCHEN AND BATHROOM SINKS, CROWN MOLDING, CUSTOM TILE SHOWER WITH OIL RUBBED BRONZE FRAME LESS SHOWER DOOR, TANK LESS HOT WATER HEATER, RADIANT BARRIER DECKING IN ATTIC, LOW E-3 DOUBLE INSULATED TILT IN WINDOWS, INSULATED GARAGE DOOR WITH HARDWARE, AND MUCH MORE! HOMESITE INCLUDES FULL SOD, LANDSCAPING IN FRONT YARD AND A MAILBOX.
Last Agent to Sell the Property
Michael Hathcox
Keller Williams Realty Greater Baton Rouge License #0995690056 Listed on: 07/29/2015
Home Details
Home Type
- Single Family
Est. Annual Taxes
- $3,124
Year Built
- Built in 2015
Lot Details
- Lot Dimensions are 84x132x93x132
- Landscaped
- Level Lot
HOA Fees
- $33 Monthly HOA Fees
Home Design
- Traditional Architecture
- Brick Exterior Construction
- Slab Foundation
- Frame Construction
- Architectural Shingle Roof
- Stucco
Interior Spaces
- 2,440 Sq Ft Home
- 1-Story Property
- Crown Molding
- Ceiling height of 9 feet or more
- Ceiling Fan
- Ventless Fireplace
- Gas Log Fireplace
- Fireplace Features Masonry
- Entrance Foyer
- Living Room
- Formal Dining Room
- Attic Access Panel
Kitchen
- Breakfast Bar
- Gas Oven
- <<microwave>>
- Dishwasher
- Granite Countertops
- Disposal
Flooring
- Wood
- Carpet
- Ceramic Tile
Bedrooms and Bathrooms
- 4 Bedrooms
- En-Suite Primary Bedroom
- 3 Full Bathrooms
Laundry
- Laundry Room
- Electric Dryer Hookup
Home Security
- Home Security System
- Fire and Smoke Detector
Parking
- 2 Car Attached Garage
- Garage Door Opener
Outdoor Features
- Covered patio or porch
- Exterior Lighting
Location
- Mineral Rights
Utilities
- Central Heating and Cooling System
- Heating System Uses Gas
- Cable TV Available
Community Details
- Built by Dsld, L.L.C.
Listing and Financial Details
- Home warranty included in the sale of the property
Ownership History
Purchase Details
Home Financials for this Owner
Home Financials are based on the most recent Mortgage that was taken out on this home.Purchase Details
Home Financials for this Owner
Home Financials are based on the most recent Mortgage that was taken out on this home.Similar Homes in Prairieville, LA
Home Values in the Area
Average Home Value in this Area
Purchase History
| Date | Type | Sale Price | Title Company |
|---|---|---|---|
| Deed | $415,000 | Stewart Title Guaranty Company | |
| Deed | $370,000 | Commerce Title | |
| Deed | $370,000 | Commerce Title |
Mortgage History
| Date | Status | Loan Amount | Loan Type |
|---|---|---|---|
| Open | $407,483 | FHA | |
| Previous Owner | $355,800 | New Conventional | |
| Previous Owner | $351,500 | New Conventional | |
| Previous Owner | $301,744 | New Conventional |
Property History
| Date | Event | Price | Change | Sq Ft Price |
|---|---|---|---|---|
| 04/17/2025 04/17/25 | Sold | -- | -- | -- |
| 03/14/2025 03/14/25 | Pending | -- | -- | -- |
| 03/03/2025 03/03/25 | For Sale | $435,000 | +16.0% | $178 / Sq Ft |
| 03/03/2020 03/03/20 | Sold | -- | -- | -- |
| 01/21/2020 01/21/20 | Pending | -- | -- | -- |
| 01/16/2020 01/16/20 | Price Changed | $374,900 | -1.3% | $154 / Sq Ft |
| 10/14/2019 10/14/19 | Price Changed | $379,900 | -3.2% | $156 / Sq Ft |
| 10/01/2019 10/01/19 | For Sale | $392,500 | +22.6% | $161 / Sq Ft |
| 12/23/2015 12/23/15 | Sold | -- | -- | -- |
| 07/29/2015 07/29/15 | Pending | -- | -- | -- |
| 07/29/2015 07/29/15 | For Sale | $320,125 | -- | $131 / Sq Ft |
Tax History Compared to Growth
Tax History
| Year | Tax Paid | Tax Assessment Tax Assessment Total Assessment is a certain percentage of the fair market value that is determined by local assessors to be the total taxable value of land and additions on the property. | Land | Improvement |
|---|---|---|---|---|
| 2024 | $3,124 | $33,280 | $8,500 | $24,780 |
| 2023 | $3,152 | $33,300 | $7,000 | $26,300 |
| 2022 | $4,068 | $33,300 | $7,000 | $26,300 |
| 2021 | $4,067 | $33,300 | $7,000 | $26,300 |
| 2020 | $4,086 | $33,300 | $7,000 | $26,300 |
| 2019 | $3,637 | $29,500 | $7,000 | $22,500 |
| 2018 | $3,602 | $22,500 | $0 | $22,500 |
| 2017 | $3,602 | $22,500 | $0 | $22,500 |
| 2015 | $1,053 | $0 | $0 | $0 |
| 2014 | $527 | $4,300 | $4,300 | $0 |
Agents Affiliated with this Home
-
Stephanie Junca

Seller's Agent in 2025
Stephanie Junca
RE/MAX
(225) 252-8233
22 in this area
90 Total Sales
-
Jamie Ourso

Buyer's Agent in 2025
Jamie Ourso
Ourso Real Estate Services, LLC
(225) 802-7159
1 in this area
97 Total Sales
-
John Mondello

Seller's Agent in 2020
John Mondello
Property First Realty Group
(225) 329-8119
37 in this area
98 Total Sales
-
M
Seller's Agent in 2015
Michael Hathcox
Keller Williams Realty Greater Baton Rouge
Map
Source: Greater Baton Rouge Association of REALTORS®
MLS Number: 2015010519
APN: 20029-297
- 15254 Positano Ct
- 14417 Ridgewood Ave
- 15023 N Pointe Dr
- 37289 Amalfi Dr
- 37342 Provence Pointe Ave
- 15251 Ryan Ave
- 37516 Cattle Ave
- 37510 Cattle Ave
- 14454 Oak Meadow St
- 37475 Cattle Ave
- 37482 Cattle Ave
- 37467 Cattle Ave
- 15383 Ryan Ave
- 37451 Cattle Ave
- 37246 Longwood Ave
- 37373 Overland Trail
- 37366 Hereford St
- 37322 Hereford St
- 37431 Hereford St
- 37375 Hereford St

