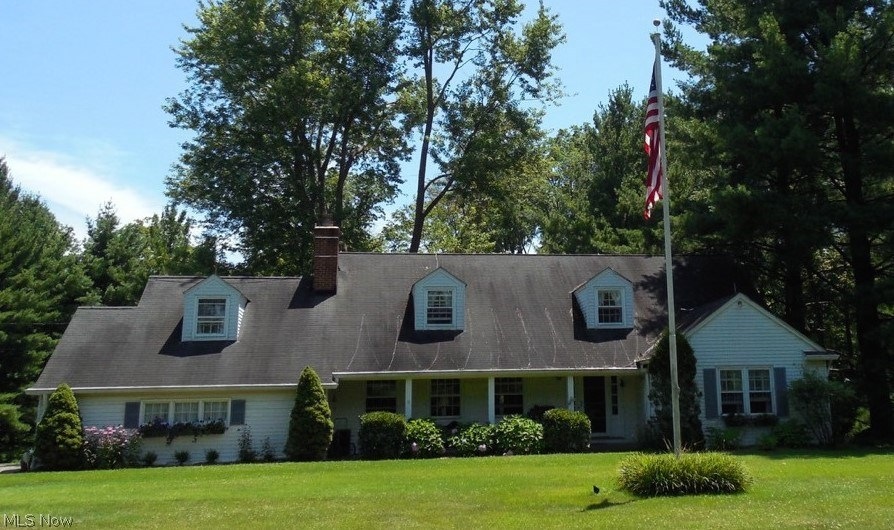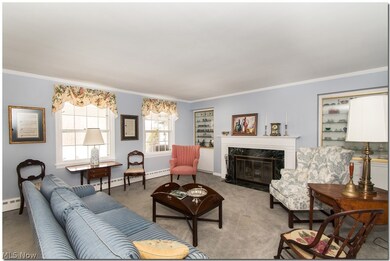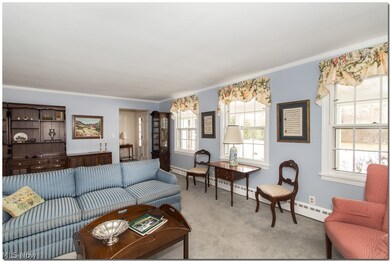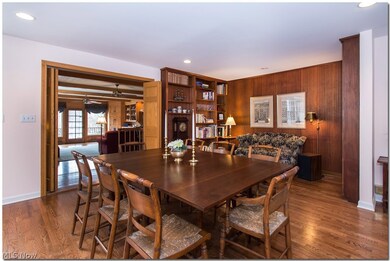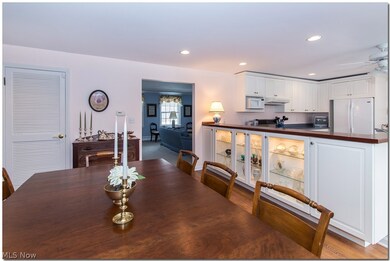
15159 Russell Rd Chagrin Falls, OH 44022
Estimated Value: $818,000 - $1,146,000
Highlights
- 10.63 Acre Lot
- Cape Cod Architecture
- 2 Fireplaces
- West Geauga High School Rated 9+
- Deck
- No HOA
About This Home
As of August 2016Warm and inviting country home on 10 secluded acres only 2 miles from downtown Chagrin Falls! Updated open kitchen with bay window in breakfast area overlooking large deck, in-ground pool, expansive lawn and towering trees. Beautiful formal living room with fireplace and crown molding. Dining room with library area and built-ins. Fantastic 32 x 18 ft family room with fireplace, bar and wonderful views. First floor master bedroom with updated bath. 2nd bedroom on first, with 2 additional bedrooms and loft/sitting area up. 4 stall barn with fenced paddock and additional 2 car garage! Walk-out basement. Chagrin Falls Post Office box and mailing address. Septic 2015! Many recent upgrades and updates including electrical panel. Lovingly maintained and in the same family for two generations!
Last Agent to Sell the Property
Berkshire Hathaway HomeServices Professional Realty License #222735 Listed on: 02/01/2016

Home Details
Home Type
- Single Family
Est. Annual Taxes
- $9,648
Year Built
- Built in 1952
Lot Details
- 10.63 Acre Lot
- Northeast Facing Home
Parking
- 4 Car Garage
- Garage Door Opener
Home Design
- Cape Cod Architecture
- Fiberglass Roof
- Asphalt Roof
- Aluminum Siding
Interior Spaces
- 2-Story Property
- 2 Fireplaces
- Unfinished Basement
- Basement Fills Entire Space Under The House
- Property Views
Kitchen
- Range
- Dishwasher
- Disposal
Bedrooms and Bathrooms
- 4 Bedrooms
- 3.5 Bathrooms
Laundry
- Dryer
- Washer
Outdoor Features
- Deck
Utilities
- No Cooling
- Zoned Heating
- Heating System Uses Gas
- Baseboard Heating
- Hot Water Heating System
- Septic Tank
Community Details
- No Home Owners Association
- Russell 02 Subdivision
Listing and Financial Details
- Home warranty included in the sale of the property
- Assessor Parcel Number 26-193300
Ownership History
Purchase Details
Home Financials for this Owner
Home Financials are based on the most recent Mortgage that was taken out on this home.Purchase Details
Purchase Details
Similar Homes in the area
Home Values in the Area
Average Home Value in this Area
Purchase History
| Date | Buyer | Sale Price | Title Company |
|---|---|---|---|
| Rumplik Jeffrey A | $495,000 | Barristers Of Ohio | |
| Thoburn Ii Thomas R | -- | Northstar Title Services Llc | |
| Thoburn Lyle | -- | -- |
Mortgage History
| Date | Status | Borrower | Loan Amount |
|---|---|---|---|
| Open | Rumplik Jeffrey A | $396,000 | |
| Previous Owner | Thoburn Ii Thomas R | $129,000 | |
| Previous Owner | Thoburn Ii Thomas R | $200,000 | |
| Previous Owner | Thoburn Thomas R | $72,250 |
Property History
| Date | Event | Price | Change | Sq Ft Price |
|---|---|---|---|---|
| 08/19/2016 08/19/16 | Sold | $495,000 | -10.0% | $124 / Sq Ft |
| 06/24/2016 06/24/16 | Pending | -- | -- | -- |
| 02/01/2016 02/01/16 | For Sale | $549,900 | -- | $138 / Sq Ft |
Tax History Compared to Growth
Tax History
| Year | Tax Paid | Tax Assessment Tax Assessment Total Assessment is a certain percentage of the fair market value that is determined by local assessors to be the total taxable value of land and additions on the property. | Land | Improvement |
|---|---|---|---|---|
| 2024 | $10,937 | $241,160 | $99,580 | $141,580 |
| 2023 | $10,937 | $241,160 | $99,580 | $141,580 |
| 2022 | $10,037 | $185,160 | $82,990 | $102,170 |
| 2021 | $10,007 | $185,160 | $82,990 | $102,170 |
| 2020 | $10,501 | $185,160 | $82,990 | $102,170 |
| 2019 | $10,430 | $169,580 | $82,990 | $86,590 |
| 2018 | $10,414 | $169,580 | $82,990 | $86,590 |
| 2017 | $10,430 | $169,580 | $82,990 | $86,590 |
| 2016 | $10,143 | $157,680 | $82,150 | $75,530 |
| 2015 | $9,648 | $157,680 | $82,150 | $75,530 |
| 2014 | $9,373 | $157,680 | $82,150 | $75,530 |
| 2013 | $9,433 | $157,680 | $82,150 | $75,530 |
Agents Affiliated with this Home
-
Sharon Friedman

Seller's Agent in 2016
Sharon Friedman
Berkshire Hathaway HomeServices Professional Realty
(440) 893-9190
325 Total Sales
-
Sean Curtin

Buyer's Agent in 2016
Sean Curtin
EXP Realty, LLC.
(216) 299-9256
73 Total Sales
Map
Source: MLS Now
MLS Number: 3777406
APN: 26-193300
- 15341 Russell Rd
- 15157 Hemlock Point Rd
- 15217 Fox Run
- 578 North St
- 85 Edgewood Ct
- 679 Scarsdale Ln
- 398 Hickory Hill Rd
- 6015 Deer Run Dr
- 7700 Clarion Dr
- 20 Stonecreek Dr
- 14715 Stonehedge Dr
- 0 North St
- 128 Countryside Dr
- 302 Hazelwood Dr
- 111 Fairview Rd
- 445 Walters Rd
- V/L Fairview Rd
- 179 High St
- 14566 W Ridge Dr
- 8318 Music St
- 15159 Russell Rd
- 1 Runnymeade Trail
- 1 Runnymeade Trail
- S/L 3 Runny Meade Trail
- S/L 3 Runny Meade Trail
- 15170 Heritage Ln
- 7565 Runny Meade Trail
- 7525 Runny Meade Trail
- 15150 Heritage Ln
- 15130 Heritage Ln
- 15241 Russell Rd
- 15154 Russell Rd
- 7590 Runny Meade Trail
- 15175 Heritage Ln
- 15195 Heritage Ln
- 15195 Heritage Ln
- 15155 Heritage Ln
- 15180 Russell Rd
- 15265 Russell Rd
- 15232 Russell Rd
