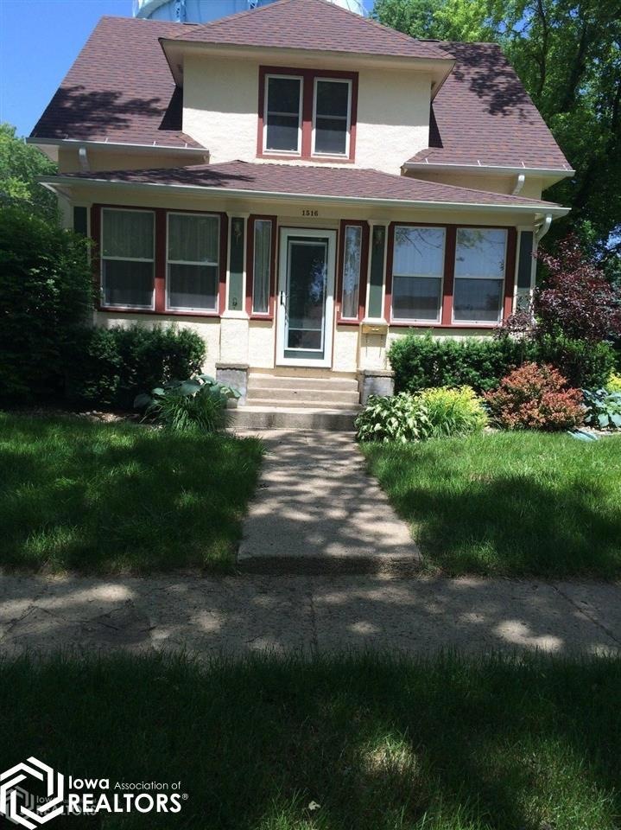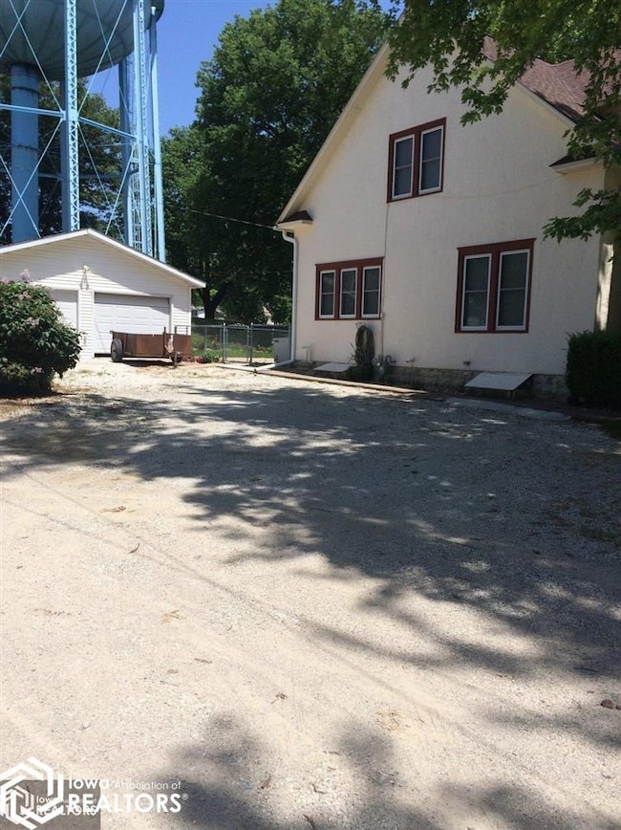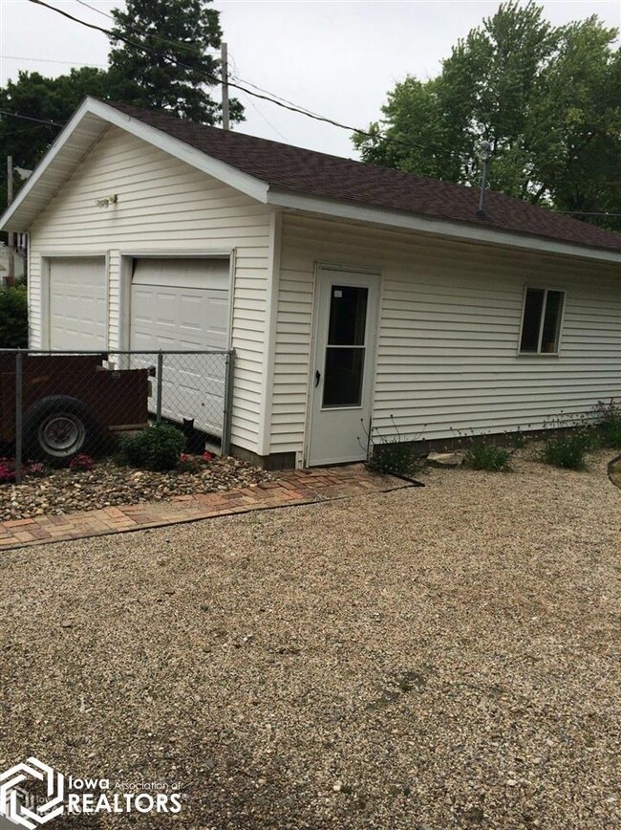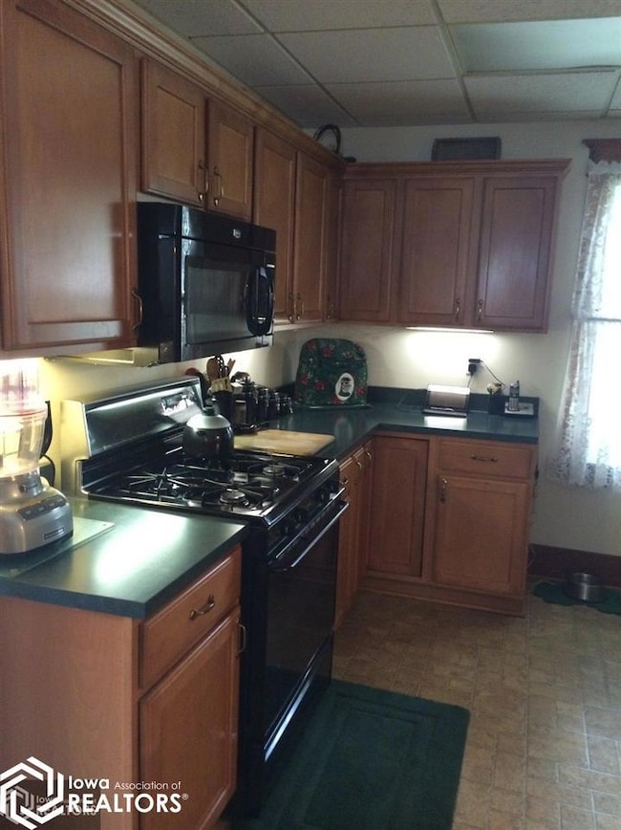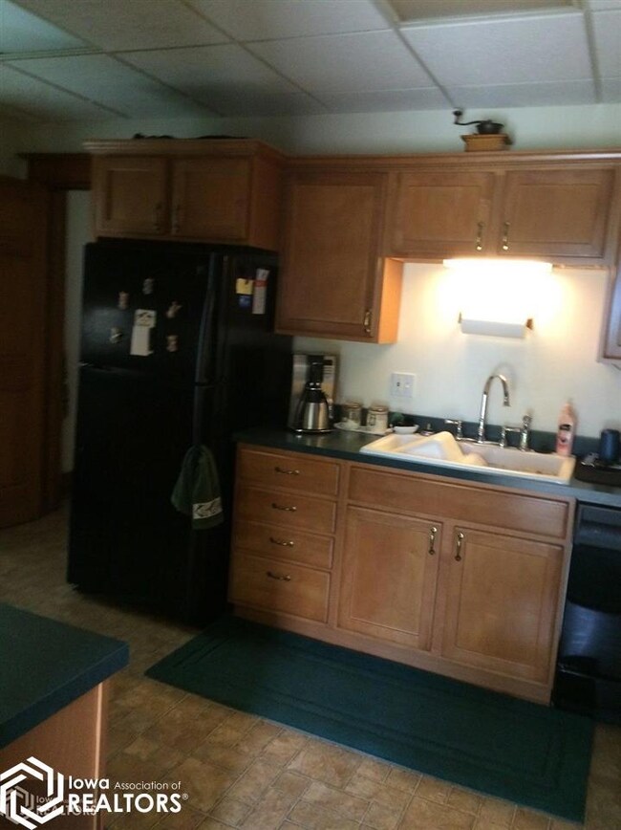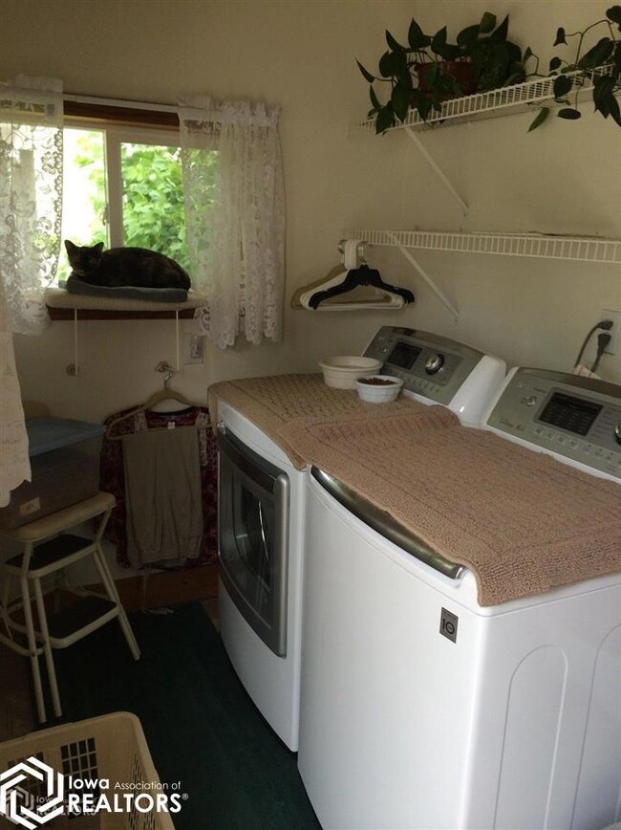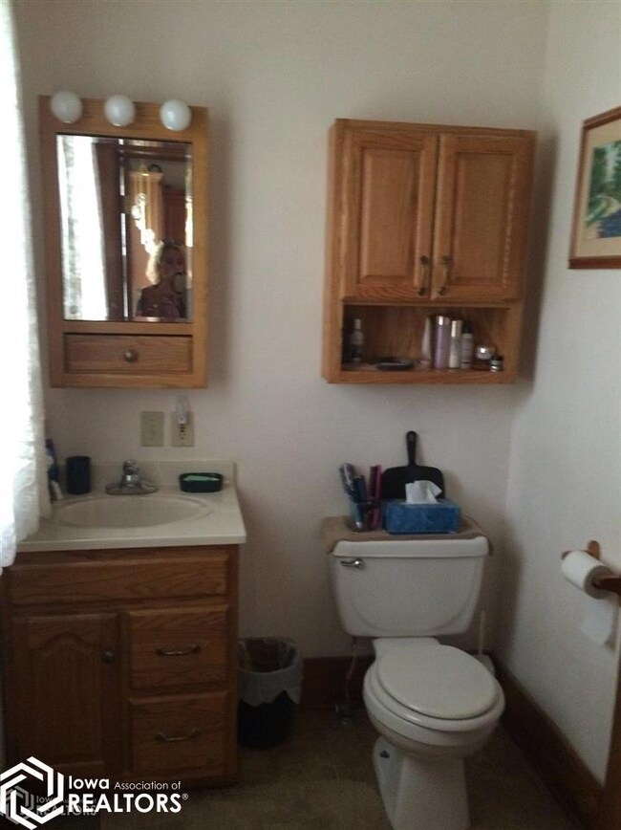
1516 4th Ave N Denison, IA 51442
Highlights
- 2 Car Detached Garage
- Concrete Block With Brick
- Forced Air Heating System
- Porch
- French Doors
- Ceiling Fan
About This Home
As of July 2024This is a home that has been very well maintained over the years. Home includes 3 bedrooms and 1 1/2 baths. Kitchen has been remodeled. New storm and exterior doors. New windows installed. Front porch is winterized with both heat and air. New roof in 2013 as well as new garage roof in 2016 and many more updates. Homeowner has credit for landscaping maintenance till end of year and will pass credit onto new buyer as well as giving a 1 year Gold Plan through Black Hills Energy for home warranty on furnace, air and appliances. Great location near schools and parks.
Last Agent to Sell the Property
McCord Insurance & Real Estate License #*** Listed on: 06/03/2016
Home Details
Home Type
- Single Family
Est. Annual Taxes
- $1,428
Year Built
- Built in 1915
Lot Details
- 8,250 Sq Ft Lot
- Property is Fully Fenced
- Chain Link Fence
Parking
- 2 Car Detached Garage
Home Design
- Concrete Block With Brick
- Asphalt Shingled Roof
- Stucco Exterior
Interior Spaces
- 1,428 Sq Ft Home
- 2-Story Property
- Ceiling Fan
- French Doors
Kitchen
- Range
- Microwave
- Dishwasher
- Disposal
Bedrooms and Bathrooms
- 3 Bedrooms
Additional Features
- Porch
- Forced Air Heating System
Listing and Financial Details
- Home warranty included in the sale of the property
Ownership History
Purchase Details
Home Financials for this Owner
Home Financials are based on the most recent Mortgage that was taken out on this home.Purchase Details
Home Financials for this Owner
Home Financials are based on the most recent Mortgage that was taken out on this home.Similar Homes in Denison, IA
Home Values in the Area
Average Home Value in this Area
Purchase History
| Date | Type | Sale Price | Title Company |
|---|---|---|---|
| Warranty Deed | $163,000 | None Listed On Document | |
| Deed | -- | -- |
Mortgage History
| Date | Status | Loan Amount | Loan Type |
|---|---|---|---|
| Previous Owner | $10,500 | New Conventional | |
| Previous Owner | $116,850 | New Conventional | |
| Previous Owner | $74,800 | No Value Available | |
| Previous Owner | -- | No Value Available | |
| Previous Owner | $14,025 | Closed End Mortgage | |
| Previous Owner | $30,318 | New Conventional |
Property History
| Date | Event | Price | Change | Sq Ft Price |
|---|---|---|---|---|
| 07/29/2024 07/29/24 | Sold | $162,500 | -7.1% | $122 / Sq Ft |
| 05/30/2024 05/30/24 | Pending | -- | -- | -- |
| 04/29/2024 04/29/24 | For Sale | $175,000 | +42.3% | $131 / Sq Ft |
| 06/23/2020 06/23/20 | Sold | $123,000 | -7.2% | $86 / Sq Ft |
| 06/22/2020 06/22/20 | Pending | -- | -- | -- |
| 05/29/2020 05/29/20 | For Sale | $132,500 | +41.7% | $93 / Sq Ft |
| 03/01/2017 03/01/17 | Sold | $93,500 | -6.5% | $65 / Sq Ft |
| 09/19/2016 09/19/16 | Pending | -- | -- | -- |
| 06/03/2016 06/03/16 | For Sale | $99,949 | -- | $70 / Sq Ft |
Tax History Compared to Growth
Tax History
| Year | Tax Paid | Tax Assessment Tax Assessment Total Assessment is a certain percentage of the fair market value that is determined by local assessors to be the total taxable value of land and additions on the property. | Land | Improvement |
|---|---|---|---|---|
| 2024 | $2,524 | $139,950 | $13,800 | $126,150 |
| 2023 | $2,192 | $139,950 | $13,800 | $126,150 |
| 2022 | $2,042 | $101,610 | $9,660 | $91,950 |
| 2021 | $1,860 | $95,440 | $9,660 | $85,780 |
| 2020 | $1,680 | $81,230 | $9,660 | $71,570 |
| 2019 | $1,644 | $69,830 | $9,660 | $60,170 |
| 2018 | $1,610 | $69,830 | $9,660 | $60,170 |
| 2017 | $1,478 | $69,830 | $9,660 | $60,170 |
| 2016 | $1,428 | $71,080 | $0 | $0 |
| 2015 | $1,428 | $71,880 | $0 | $0 |
| 2014 | $1,428 | $71,880 | $0 | $0 |
Agents Affiliated with this Home
-
Tracy Brus

Seller's Agent in 2024
Tracy Brus
Denison Realty, LLC
(712) 263-7702
71 Total Sales
-
Rita Schechinger

Buyer's Agent in 2024
Rita Schechinger
Denison Realty, LLC
(712) 269-0248
122 Total Sales
-
Andrea Pauley
A
Seller's Agent in 2020
Andrea Pauley
McCord Insurance & Real Estate
(712) 269-7903
Map
Source: NoCoast MLS
MLS Number: NOC5411844
APN: 1311205010
