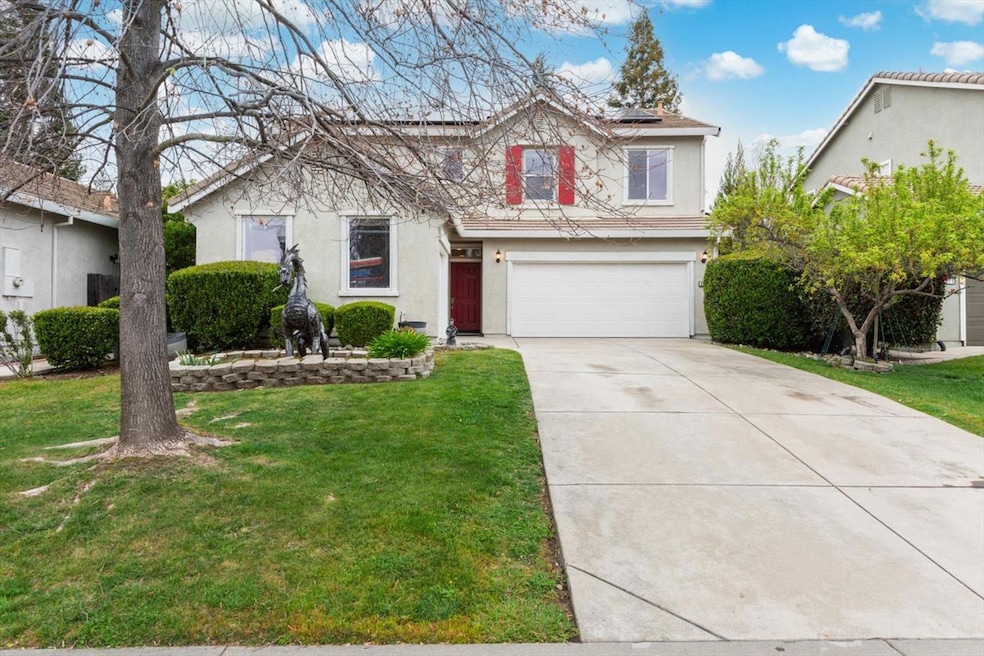Beautiful, updated Twelve Bridges gem featuring a versatile downstairs bed/bath and a sunroom addition! Recent thoughtful upgrades include sleek granite countertops (2018), a newer AC (2019), Stainless Steel appliances (2021) a newer water heater, LVP flooring, added sunroom w/ mini split air system (2023), and freshly painted kitchen cabinets (2025). The living/dining room combo is perfect for hosting, with a cozy fireplace and grand vaulted ceiling. The kitchen dazzles with abundant storage and counter-space. Upstairs you will find 3 more bed, 1 hall bath, and a primary suite which features a soaking tub, dual sinks, and large walk-in closet. Live comfortably inside with the SunEdison solar panels or unwind in the serene, hardscape backyard oasis complete with turf and a rock garden. A 3-car garage and sprawling driveway cater to storage or projects. Walking distance to Twelve Bridges Elementary School and Twelve Bridges Park. Within 2 miles distance to Twelve Bridges Middle School and High School, John Adams Academy charter school, Public Library, Coyote Pond Park, Lincoln Hills golf course, I-65 HWY access, Leatherby's Family Creamery, and plenty more highly-rated restaurants and spas.

