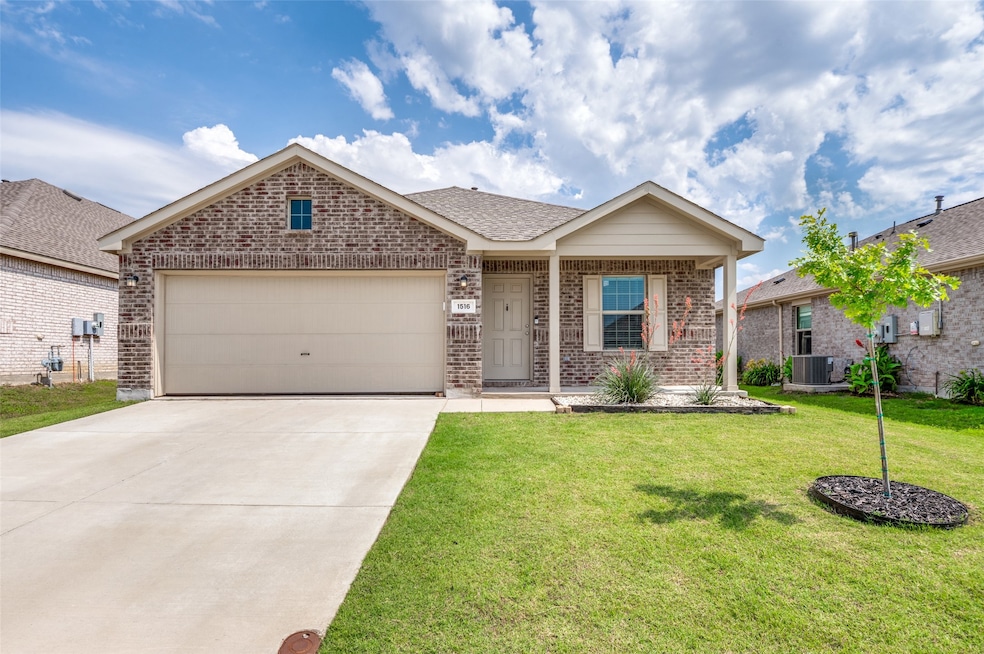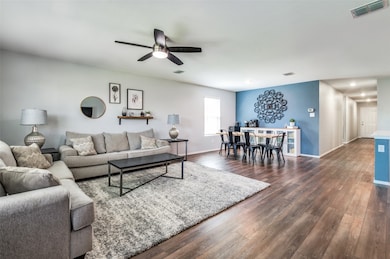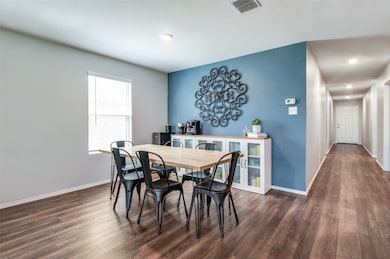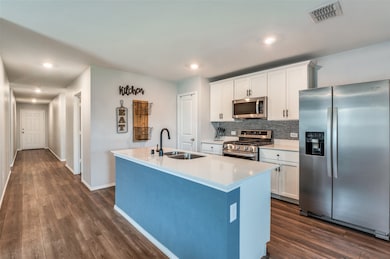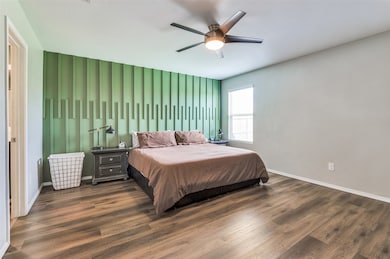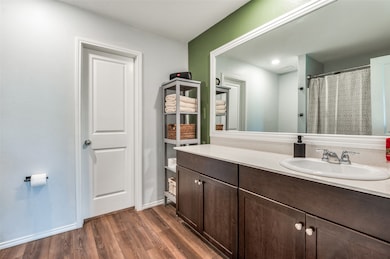
Estimated payment $2,377/month
Highlights
- Traditional Architecture
- Covered patio or porch
- Eat-In Kitchen
- Granite Countertops
- 2 Car Attached Garage
- Walk-In Closet
About This Home
This beautifully upgraded 4-bedroom, 2-bath gem blends luxury finishes with functional design, offering the perfect foundation for your next chapter.From the moment you arrive, you'll notice the pride of ownership in every detail. The heart of the home is the large island in the kitchen, featuring sleek quartz countertops, a grand island perfect for entertaining, and top-of-the-line stainless steel appliances that shine like new. Whether you're hosting a dinner party or enjoying a quiet night in, the open-concept layout flows effortlessly into the spacious living and dining areas, creating an inviting atmosphere for family and friends. Step outside to an extended backyard patio crowned with a stylish pergola, ideal for al fresco dining, weekend BBQs, or simply unwinding with a glass of wine under the stars. Both bathrooms are thoughtfully designed with modern touches, and each of the four bedrooms offers generous space, natural light, and the flexibility to accommodate your lifestyle—whether it's a home office, nursery, or guest suite.
Last Listed By
JPAR - Plano Brokerage Phone: 972-836-9295 License #0506312 Listed on: 06/05/2025

Home Details
Home Type
- Single Family
Est. Annual Taxes
- $6,543
Year Built
- Built in 2021
Lot Details
- 6,055 Sq Ft Lot
- Wood Fence
- Landscaped
- Irregular Lot
HOA Fees
- $54 Monthly HOA Fees
Parking
- 2 Car Attached Garage
- Attached Carport
- Front Facing Garage
- Garage Door Opener
Home Design
- Traditional Architecture
- Brick Exterior Construction
Interior Spaces
- 1,726 Sq Ft Home
- 1-Story Property
- Ceiling Fan
Kitchen
- Eat-In Kitchen
- Gas Range
- Microwave
- Dishwasher
- Kitchen Island
- Granite Countertops
- Disposal
Bedrooms and Bathrooms
- 4 Bedrooms
- Walk-In Closet
- 2 Full Bathrooms
Outdoor Features
- Covered patio or porch
Schools
- Joe K Bryant Elementary School
- Anna High School
Utilities
- Central Air
- Heating System Uses Natural Gas
- High Speed Internet
- Cable TV Available
Community Details
- Association fees include management
- Avery Pointe Residential Community Inc Association
- Avery Pointe Ph 5 Subdivision
Listing and Financial Details
- Legal Lot and Block 21 / H
- Assessor Parcel Number R1199600H02101
Map
Home Values in the Area
Average Home Value in this Area
Tax History
| Year | Tax Paid | Tax Assessment Tax Assessment Total Assessment is a certain percentage of the fair market value that is determined by local assessors to be the total taxable value of land and additions on the property. | Land | Improvement |
|---|---|---|---|---|
| 2023 | $5,153 | $363,951 | $80,000 | $283,951 |
| 2022 | $6,013 | $271,306 | $65,000 | $206,306 |
| 2021 | $933 | $40,950 | $40,950 | $0 |
| 2020 | $926 | $38,350 | $38,350 | $0 |
Property History
| Date | Event | Price | Change | Sq Ft Price |
|---|---|---|---|---|
| 06/05/2025 06/05/25 | For Sale | $334,990 | -- | $194 / Sq Ft |
Purchase History
| Date | Type | Sale Price | Title Company |
|---|---|---|---|
| Special Warranty Deed | -- | New Title Company Name | |
| Special Warranty Deed | -- | New Title Company Name |
Mortgage History
| Date | Status | Loan Amount | Loan Type |
|---|---|---|---|
| Open | $249,888 | FHA |
Similar Homes in Anna, TX
Source: North Texas Real Estate Information Systems (NTREIS)
MLS Number: 20959732
APN: R-11996-00H-0210-1
- 300 Copper Switch Dr
- 1605 River Crossing Dr
- 1810 Avery Pointe Dr
- 512 Westpark Dr
- 504 Brook View Ct
- 1713 Madison Dr
- 1222 Timberfalls Dr
- 1504 Helmoken Falls Dr
- 1211 Crossvine Dr
- 306 Niagara Falls Dr
- 405 Waterton Dr
- 2010 Tanur Cascade Dr
- 1215 Chapel Hill Dr
- 112 Mills Dr
- 236 Birdbrook Dr
- 132 Birdbrook Dr
- 1005 Live Oak Dr
- 1118 Annie Oakley Dr
- 1605 White Oak Rd
- 116 Birdbrook Dr
