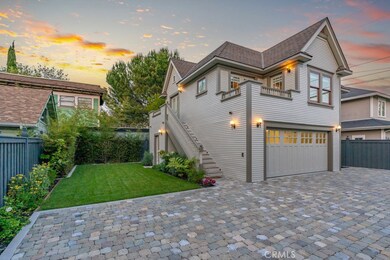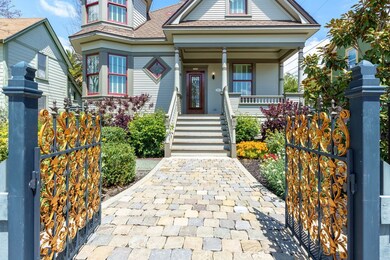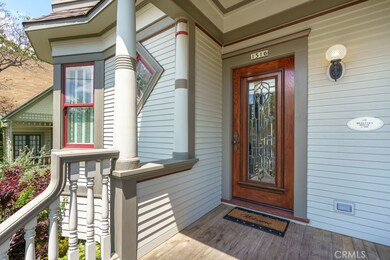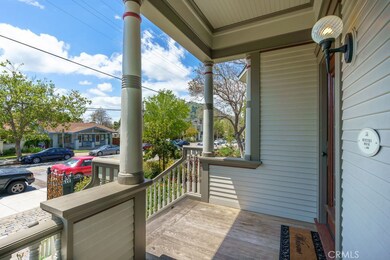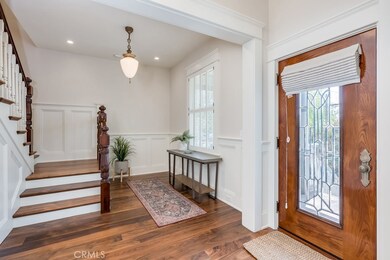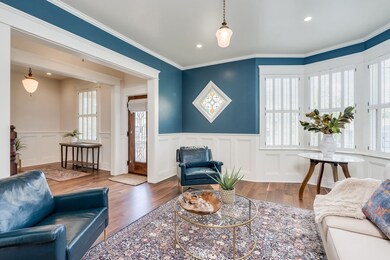
1516 Broad St San Luis Obispo, CA 93401
Downtown San Luis Obispo NeighborhoodHighlights
- Detached Guest House
- Primary Bedroom Suite
- Mountain View
- Laguna Middle School Rated A
- Updated Kitchen
- 4-minute walk to Emerson Park
About This Home
As of March 2025This meticulously restored Victorian masterpiece is perfectly situated just two blocks from the vibrant Downtown San Luis Obispo. The main residence features two bedrooms, three luxurious bathrooms, a cozy sitting room with sweeping views of downtown and San Luis Mountain, and a breathtaking library—all adorned with exquisite luxury finishes.
Step inside to discover rich solid black walnut hardwood flooring, custom-designed wainscoting, and vintage 1920s light fixtures that have been lovingly restored to their former glory. The attention to detail extends to vintage-style hardware and period-correct handcrafted shutters, adding a touch of timeless elegance to every room.
The gourmet kitchen is a chef's dream, boasting soapstone countertops, premium Subzero, Wolf, and Bosch stainless steel appliances, a marble-topped center island with bar seating, custom cabinetry and shelving, and a stunning subway tile backsplash.
The property also includes a charming second home with two bedrooms, a full bathroom, a fully equipped kitchen, a welcoming living room, and an outdoor balcony. Additionally, there are separate guest quarters complete with a full bathroom, kitchenette, and laundry facilities.
Outside, the private-gated driveway is lined with pavers imported from Belgium, leading to professionally landscaped grounds featuring a lush backyard lawn and a finished two-car garage.
Located just moments from Downtown San Luis Obispo, this home offers unparalleled access to local restaurants, scenic hiking trails, and world-renowned wineries, bringing the best of the Central Coast right to your doorstep.
Last Agent to Sell the Property
Richardson Sotheby's International Realty Brokerage Phone: 805-801-9091 License #01200458 Listed on: 08/30/2024

Co-Listed By
Richardson Sotheby's International Realty Brokerage Phone: 805-801-9091 License #01968754
Home Details
Home Type
- Single Family
Est. Annual Taxes
- $12,205
Year Built
- Built in 1890 | Remodeled
Lot Details
- 7,315 Sq Ft Lot
- Wrought Iron Fence
- Wood Fence
- Fence is in excellent condition
- Level Lot
- Private Yard
- Back and Front Yard
- Property is zoned R2
Parking
- 2 Car Garage
- Parking Available
- Driveway Level
- Automatic Gate
Property Views
- Mountain
- Hills
- Neighborhood
Home Design
- Victorian Architecture
- Turnkey
- Raised Foundation
- Tile Roof
- Wood Siding
- Plaster
Interior Spaces
- 3,211 Sq Ft Home
- 2-Story Property
- Wired For Sound
- Wired For Data
- Built-In Features
- Wainscoting
- Coffered Ceiling
- Cathedral Ceiling
- Gas Fireplace
- Double Pane Windows
- Shutters
- Custom Window Coverings
- Stained Glass
- Bay Window
- French Doors
- Formal Entry
- Family Room Off Kitchen
- Living Room
- Dining Room with Fireplace
- Library
Kitchen
- Updated Kitchen
- Open to Family Room
- Breakfast Bar
- Double Convection Oven
- Six Burner Stove
- Gas Range
- Free-Standing Range
- Range Hood
- <<microwave>>
- Freezer
- Dishwasher
- Kitchen Island
- Stone Countertops
- Disposal
Flooring
- Wood
- Carpet
- Stone
Bedrooms and Bathrooms
- 4 Bedrooms
- All Upper Level Bedrooms
- Primary Bedroom Suite
- Walk-In Closet
- Remodeled Bathroom
- Stone Bathroom Countertops
- Dual Vanity Sinks in Primary Bathroom
- Soaking Tub
- <<tubWithShowerToken>>
- Walk-in Shower
Laundry
- Laundry Room
- Laundry on upper level
- 220 Volts In Laundry
Home Security
- Home Security System
- Carbon Monoxide Detectors
- Fire and Smoke Detector
Outdoor Features
- Balcony
- Deck
- Patio
- Rain Gutters
Utilities
- Forced Air Zoned Heating and Cooling System
- Natural Gas Connected
- Water Purifier
- Cable TV Available
Additional Features
- Detached Guest House
- Suburban Location
Community Details
- No Home Owners Association
- San Luis Obispo Subdivision
Listing and Financial Details
- Assessor Parcel Number 003534003
- Seller Considering Concessions
Ownership History
Purchase Details
Home Financials for this Owner
Home Financials are based on the most recent Mortgage that was taken out on this home.Purchase Details
Purchase Details
Home Financials for this Owner
Home Financials are based on the most recent Mortgage that was taken out on this home.Purchase Details
Home Financials for this Owner
Home Financials are based on the most recent Mortgage that was taken out on this home.Purchase Details
Home Financials for this Owner
Home Financials are based on the most recent Mortgage that was taken out on this home.Similar Homes in San Luis Obispo, CA
Home Values in the Area
Average Home Value in this Area
Purchase History
| Date | Type | Sale Price | Title Company |
|---|---|---|---|
| Grant Deed | $3,400,000 | First American Title | |
| Interfamily Deed Transfer | -- | None Available | |
| Grant Deed | -- | Fidelity National Title Co | |
| Interfamily Deed Transfer | -- | Fidelity National Title Co | |
| Grant Deed | $360,000 | Cuesta Title Company |
Mortgage History
| Date | Status | Loan Amount | Loan Type |
|---|---|---|---|
| Open | $1,825,000 | New Conventional | |
| Previous Owner | $668,725 | FHA | |
| Previous Owner | $694,375 | FHA | |
| Previous Owner | $376,000 | New Conventional | |
| Previous Owner | $300,000 | Stand Alone Second | |
| Previous Owner | $200,000 | Credit Line Revolving | |
| Previous Owner | $100,000 | Credit Line Revolving | |
| Previous Owner | $420,000 | Unknown | |
| Previous Owner | $99,900 | Unknown | |
| Previous Owner | $288,000 | No Value Available | |
| Closed | $54,000 | No Value Available |
Property History
| Date | Event | Price | Change | Sq Ft Price |
|---|---|---|---|---|
| 03/11/2025 03/11/25 | Sold | $3,400,000 | -8.1% | $1,059 / Sq Ft |
| 01/25/2025 01/25/25 | Pending | -- | -- | -- |
| 08/30/2024 08/30/24 | For Sale | $3,700,000 | +352.6% | $1,152 / Sq Ft |
| 05/12/2013 05/12/13 | Sold | $817,500 | 0.0% | $317 / Sq Ft |
| 04/12/2013 04/12/13 | Pending | -- | -- | -- |
| 01/28/2013 01/28/13 | For Sale | $817,500 | -- | $317 / Sq Ft |
Tax History Compared to Growth
Tax History
| Year | Tax Paid | Tax Assessment Tax Assessment Total Assessment is a certain percentage of the fair market value that is determined by local assessors to be the total taxable value of land and additions on the property. | Land | Improvement |
|---|---|---|---|---|
| 2024 | $12,205 | $1,124,671 | $522,319 | $602,352 |
| 2023 | $12,205 | $1,102,620 | $512,078 | $590,542 |
| 2022 | $11,440 | $1,081,001 | $502,038 | $578,963 |
| 2021 | $11,258 | $1,059,806 | $492,195 | $567,611 |
| 2020 | $11,142 | $1,048,940 | $487,149 | $561,791 |
| 2019 | $11,027 | $1,028,374 | $477,598 | $550,776 |
| 2018 | $9,770 | $911,152 | $443,724 | $467,428 |
| 2017 | $9,301 | $867,396 | $435,024 | $432,372 |
| 2016 | $9,118 | $850,390 | $426,495 | $423,895 |
| 2015 | $8,979 | $837,617 | $420,089 | $417,528 |
| 2014 | $8,245 | $821,211 | $411,861 | $409,350 |
Agents Affiliated with this Home
-
Chris Richardson

Seller's Agent in 2025
Chris Richardson
Richardson Sotheby's International Realty
(805) 781-6040
13 in this area
126 Total Sales
-
Kristen Gentry

Seller Co-Listing Agent in 2025
Kristen Gentry
Richardson Sotheby's International Realty
(805) 441-4618
4 in this area
127 Total Sales
-
Misty King
M
Buyer's Agent in 2025
Misty King
BHGRE HAVEN PROPERTIES
(805) 459-7590
1 in this area
13 Total Sales
-
Steve Delmartini
S
Seller's Agent in 2013
Steve Delmartini
Compass
(805) 801-5165
1 in this area
26 Total Sales
-
Andrew Maddalena
A
Buyer's Agent in 2013
Andrew Maddalena
Maddalena Realty
(805) 471-1978
Map
Source: California Regional Multiple Listing Service (CRMLS)
MLS Number: SC24180329
APN: 003-534-003
- 1526 Garden St
- 871 Islay St
- 1811 Chorro St
- 1700 Osos St
- 1022 Leff St
- 480 Pacific St
- 973 Higuera St
- 581 Higuera St Unit 210
- 581 Higuera St Unit 203
- 581 Higuera St Unit 306
- 581 Higuera St Unit 208
- 2082 Harris St
- 389 Pismo & 1417 Carmel
- 1071 Islay St
- 1212 Carmel St
- 1160 Leff St Unit 3
- 1043 Ella St Unit 9
- 2220 Exposition Dr Unit 94
- 863 Chorro St
- 2019 Beebee St

