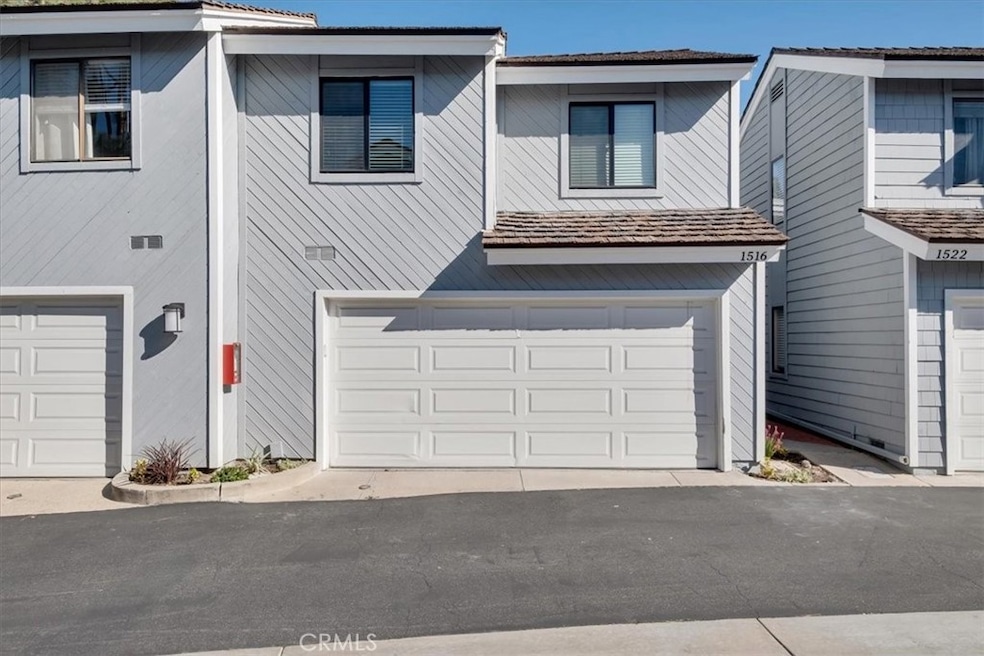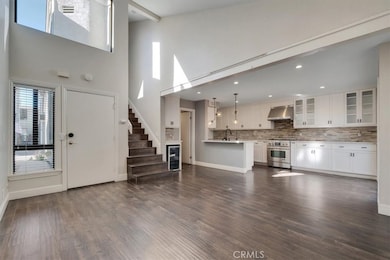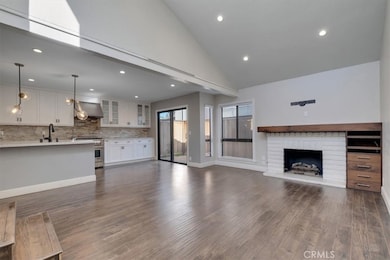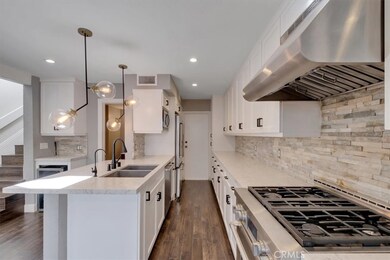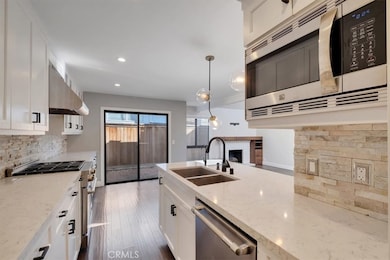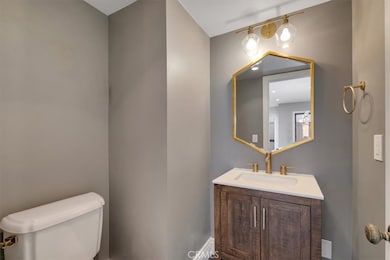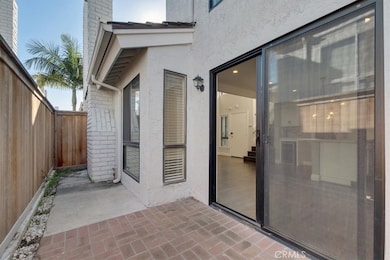1516 Bruinbark Ln Unit 20 Newport Beach, CA 92660
Eastside Costa Mesa NeighborhoodHighlights
- Updated Kitchen
- 1.76 Acre Lot
- Community Pool
- Heinz Kaiser Elementary School Rated A
- Quartz Countertops
- Breakfast Area or Nook
About This Home
Delightful Newport Beach condo. Close to everything, 55 freeway, South coast plaza/ Fashion Island, dining and shopping and more. Recently remodeled with 3 bedroom, 2.5 bathrooms, 2 car attached garage
Listing Agent
Seven Gables Real Estate Brokerage Phone: 714-329-1041 License #00860747

Townhouse Details
Home Type
- Townhome
Est. Annual Taxes
- $10,249
Year Built
- Built in 1979 | Remodeled
Lot Details
- Two or More Common Walls
- Density is up to 1 Unit/Acre
Parking
- 2 Car Attached Garage
Home Design
- Turnkey
- Slab Foundation
Interior Spaces
- 1,157 Sq Ft Home
- 2-Story Property
- Family Room with Fireplace
- Family Room Off Kitchen
- Living Room
- Laminate Flooring
Kitchen
- Updated Kitchen
- Breakfast Area or Nook
- Open to Family Room
- Eat-In Kitchen
- Gas Oven
- Quartz Countertops
Bedrooms and Bathrooms
- 3 Bedrooms
- All Upper Level Bedrooms
- Bathtub
- Walk-in Shower
Laundry
- Laundry Room
- Laundry in Garage
- 220 Volts In Laundry
Home Security
Outdoor Features
- Enclosed patio or porch
- Exterior Lighting
Utilities
- Central Heating
- 220 Volts in Kitchen
Listing and Financial Details
- Security Deposit $4,700
- Rent includes association dues
- 12-Month Minimum Lease Term
- Available 6/20/25
- Tax Lot 1
- Tax Tract Number 10303
- Assessor Parcel Number 93680020
- Seller Considering Concessions
Community Details
Overview
- Property has a Home Owners Association
- 18 Units
- Baycrest Subdivision
Recreation
- Community Pool
Pet Policy
- Call for details about the types of pets allowed
- Pet Deposit $1,500
Security
- Carbon Monoxide Detectors
Map
Source: California Regional Multiple Listing Service (CRMLS)
MLS Number: OC25112286
APN: 936-800-20
- 20304 Estuary Ln
- 20462 Santa Ana Ave Unit D
- 1632 Indus St
- 306 Canoe Pond
- 380 Mira Loma Place
- 228 Del Mar Ave
- 345 University Dr Unit L5
- 129 The Masters Cir
- 2585 Orange Ave
- 20462 SW Birch St
- 2554 Elden Ave Unit B101
- 20301 SW Cypress St
- 20431 SW Cypress St
- 2525 Orange Ave Unit E
- 363 Monte Vista Ave
- 20261 Orchid St
- 334 Tours Ln
- 100 Pinon Tree Ln
- 875 Magellan St
- 2422 Miseno Way
