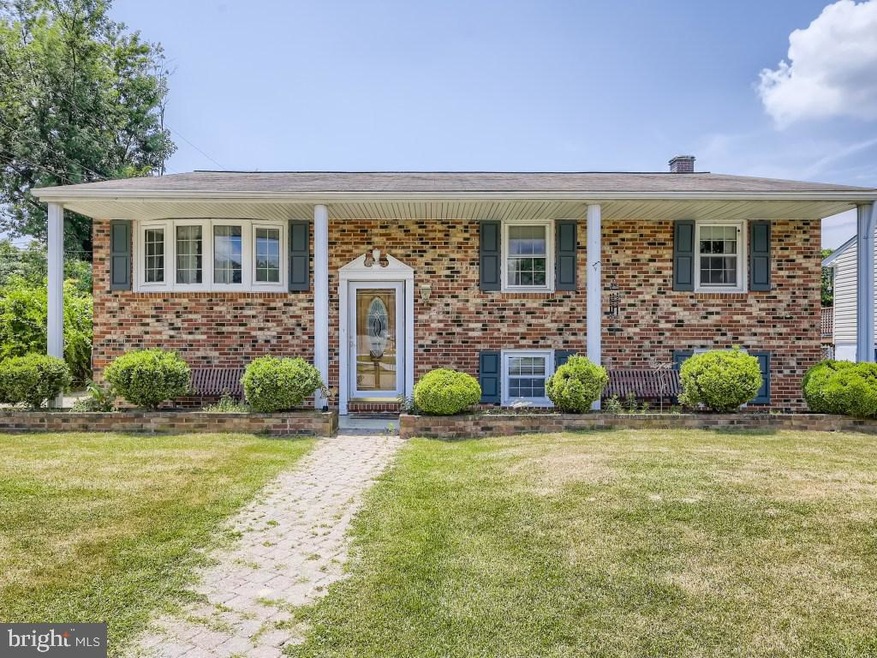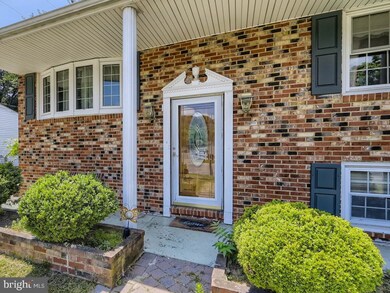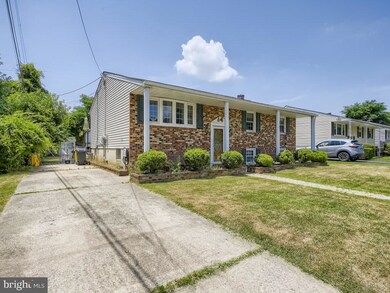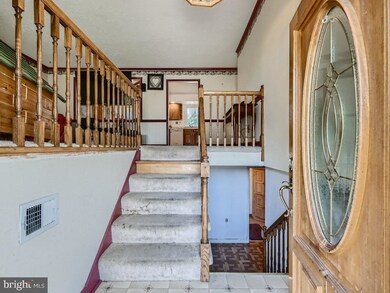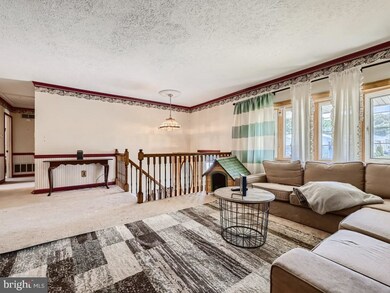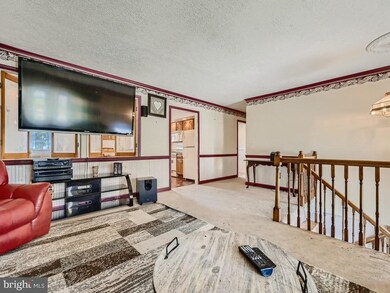
1516 Charles Ave Glen Burnie, MD 21061
Ferndale NeighborhoodEstimated Value: $333,000 - $403,209
Highlights
- Traditional Floor Plan
- Space For Rooms
- No HOA
- Wood Flooring
- Attic
- Family Room Off Kitchen
About This Home
As of September 2022Estate sale! Great location off of Welham Avenue. This community has four cul-de-sacs.. brick split foyer-- porch front home.. it has lots to offer it's new homeowner. Spacious living room with windows that open to the kitchen portraying an open floor plan with many options. There are two bedrooms on the upper level.. But the larger bedroom was converted from two bedrooms--But could easily be converted back...and one full bath on the upper level. There have been some updates but this home just needs your finishing touches to personalize it. The kitchen cabinets are neutral and there is ample cabinetry, counter space and a breakfast bar. Kitchen door leads to the rear deck that overlooks a very spacious fenced yard with a level lot. There is a parking pad to accommodate a few cars. There is also much more living space in the lower level. The floor plan allows for potentially two more bedrooms. One room is open and can be a fourth bedroom or family room scenario.. there is another room with a fireplace.. half bathroom in the lower level as well.. Windows for natural light.. a kitchenette and a storage utility room.. very flexible space. There is also a walk-out stair that needs to the rear yard. Being sold as is but ready for a new homeowner. Please note that this property does have solar panels with a monthly fee that conveys with the property.. The pool will be removed. No repairs will be made from the seller and there is an Anne Arundel county refuge fee for trash collection.. settle just in time to enjoy your summer fun in your new home!
Last Agent to Sell the Property
Cummings & Co. Realtors License #575711 Listed on: 07/04/2022

Home Details
Home Type
- Single Family
Est. Annual Taxes
- $3,194
Year Built
- Built in 1965
Lot Details
- 6,000 Sq Ft Lot
- Cul-De-Sac
- No Through Street
- Level Lot
- Back Yard Fenced
- Property is zoned R5
Home Design
- Split Foyer
- Brick Exterior Construction
Interior Spaces
- Property has 2 Levels
- Traditional Floor Plan
- Ceiling Fan
- Recessed Lighting
- Fireplace Mantel
- Brick Fireplace
- Family Room Off Kitchen
- Combination Kitchen and Dining Room
- Attic
Kitchen
- Kitchenette
- Eat-In Kitchen
- Stove
- Kitchen Island
Flooring
- Wood
- Carpet
- Laminate
Bedrooms and Bathrooms
Laundry
- Dryer
- Washer
Improved Basement
- Basement Fills Entire Space Under The House
- Walk-Up Access
- Connecting Stairway
- Interior and Exterior Basement Entry
- Space For Rooms
- Laundry in Basement
- Basement Windows
Parking
- 2 Parking Spaces
- 2 Driveway Spaces
Eco-Friendly Details
- Cooling system powered by solar connected to the grid
- Solar Heating System
Utilities
- Forced Air Heating and Cooling System
- Cooling System Utilizes Natural Gas
- Natural Gas Water Heater
Community Details
- No Home Owners Association
- $105 Other Monthly Fees
- Ferndale Farms Subdivision
Listing and Financial Details
- Tax Lot 1544
- Assessor Parcel Number 020526701792800
Ownership History
Purchase Details
Home Financials for this Owner
Home Financials are based on the most recent Mortgage that was taken out on this home.Purchase Details
Home Financials for this Owner
Home Financials are based on the most recent Mortgage that was taken out on this home.Purchase Details
Home Financials for this Owner
Home Financials are based on the most recent Mortgage that was taken out on this home.Purchase Details
Home Financials for this Owner
Home Financials are based on the most recent Mortgage that was taken out on this home.Purchase Details
Similar Homes in Glen Burnie, MD
Home Values in the Area
Average Home Value in this Area
Purchase History
| Date | Buyer | Sale Price | Title Company |
|---|---|---|---|
| Gischel Robert | $280,000 | Eagle Title | |
| Young Charlotte | -- | Title365 | |
| Sullivan Dustin | $230,000 | Fidelity Natl Title Ins Co | |
| Brocious Dorothy J | $2,500 | Aegis Title Associates Llc | |
| Brocious Dorothy J | -- | -- |
Mortgage History
| Date | Status | Borrower | Loan Amount |
|---|---|---|---|
| Open | Gischel Robert | $72,923 | |
| Closed | Gischel Robert | $9,057 | |
| Open | Gischel Robert | $274,928 | |
| Previous Owner | Young Charlotte | $197,981 | |
| Previous Owner | Young Charlotte | $214,132 | |
| Previous Owner | Sullivan Dustin | $225,834 | |
| Previous Owner | Brocious Dorothy J | $150,000 |
Property History
| Date | Event | Price | Change | Sq Ft Price |
|---|---|---|---|---|
| 09/06/2022 09/06/22 | Sold | $280,000 | +9.8% | $184 / Sq Ft |
| 07/06/2022 07/06/22 | Pending | -- | -- | -- |
| 07/04/2022 07/04/22 | For Sale | $254,900 | +10.8% | $168 / Sq Ft |
| 09/28/2012 09/28/12 | Sold | $230,000 | -8.0% | $205 / Sq Ft |
| 08/08/2012 08/08/12 | Pending | -- | -- | -- |
| 07/16/2012 07/16/12 | Price Changed | $249,900 | -3.8% | $223 / Sq Ft |
| 04/27/2012 04/27/12 | For Sale | $259,900 | -- | $232 / Sq Ft |
Tax History Compared to Growth
Tax History
| Year | Tax Paid | Tax Assessment Tax Assessment Total Assessment is a certain percentage of the fair market value that is determined by local assessors to be the total taxable value of land and additions on the property. | Land | Improvement |
|---|---|---|---|---|
| 2024 | $3,827 | $303,600 | $0 | $0 |
| 2023 | $3,663 | $292,100 | $0 | $0 |
| 2022 | $3,271 | $280,600 | $133,500 | $147,100 |
| 2021 | $6,427 | $272,967 | $0 | $0 |
| 2020 | $3,116 | $265,333 | $0 | $0 |
| 2019 | $5,995 | $257,700 | $133,500 | $124,200 |
| 2018 | $2,555 | $251,967 | $0 | $0 |
| 2017 | $2,853 | $246,233 | $0 | $0 |
| 2016 | -- | $240,500 | $0 | $0 |
| 2015 | -- | $238,700 | $0 | $0 |
| 2014 | -- | $236,900 | $0 | $0 |
Agents Affiliated with this Home
-
Lisa Ciofani

Seller's Agent in 2022
Lisa Ciofani
Cummings & Co Realtors
(410) 960-4555
3 in this area
106 Total Sales
-
Stephanie Smith

Buyer's Agent in 2022
Stephanie Smith
Douglas Realty, LLC
(410) 562-5870
2 in this area
93 Total Sales
-
Jeanne Russo
J
Seller's Agent in 2012
Jeanne Russo
Frank and Jeanne Russo Real Estate, Inc
(410) 255-4177
1 in this area
27 Total Sales
-
Kelly Kindig

Buyer's Agent in 2012
Kelly Kindig
Douglas Realty, LLC
(410) 533-9367
33 Total Sales
Map
Source: Bright MLS
MLS Number: MDAA2038594
APN: 05-267-01792800
- 607 Wellham Ave
- 2 Baltimore Ave
- 1614 Sunshine St
- 1404 Gordon Ct
- 1512 Lochaber Ct
- 7235 Baltimore Annapolis Blvd
- 7231 Baltimore Annapolis Blvd
- 140 Olen Dr
- 109 Olen Dr
- 1604 Ruskin Rd
- 100 Packard Ave
- 1721 Leisure Ln
- 353 Lindera Ct Unit 2
- 7103 Avesbury Ln
- 305 Orchard Rd
- 302 Wellham Ct
- 102 1st Ave W
- 108 Elm Ave
- 206 Wellham Ave NW
- 6437 Lacrosse Ln NE
- 1516 Charles Ave
- 1514 Charles Ave
- 1518 Charles Ave
- 1512 Charles Ave
- 1014 Pinetop Dr
- 1013 Pinetop Dr
- 1510 Charles Ave
- 1013 Big Baer Dr
- 1012 Pinetop Dr
- 1011 Pinetop Dr
- 1508 Charles Ave
- 1014 Lilac Ln
- 1011 Big Baer Dr
- 1012 Lilac Ln
- 1009 Pinetop Dr
- 1506 Charles Ave
- 1009 Big Baer Dr
- 1014 Big Baer Dr
- 1010 Lilac Ln
- 1008 Pinetop Dr
