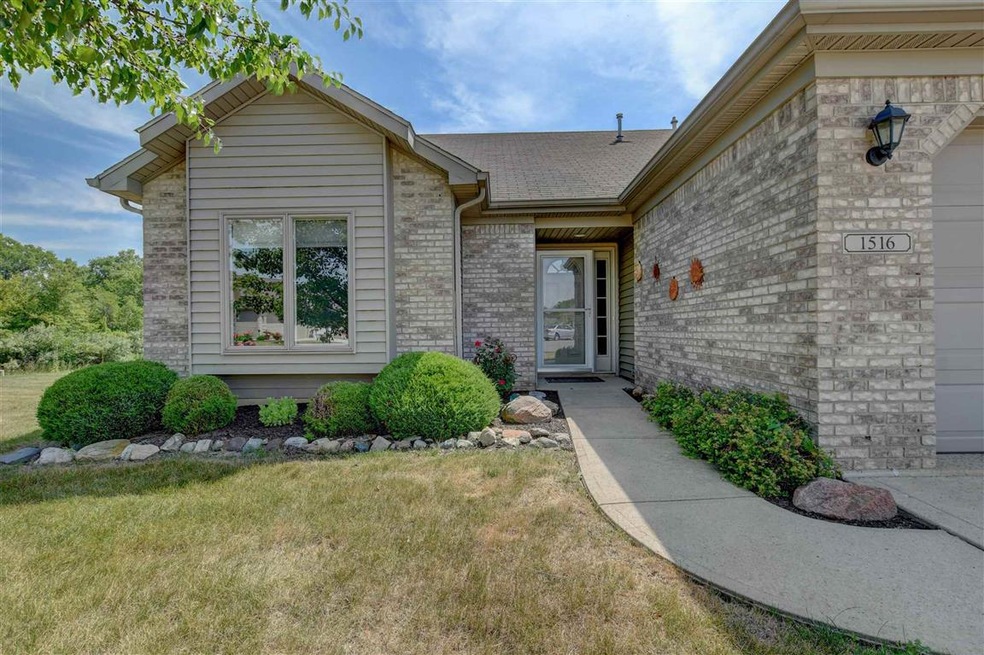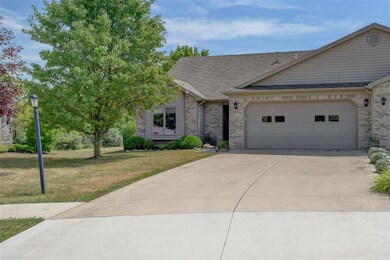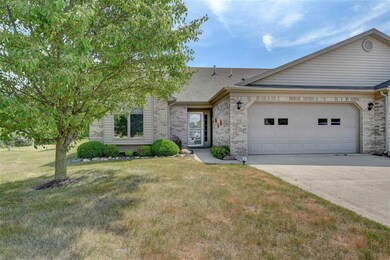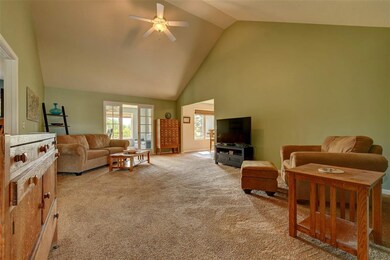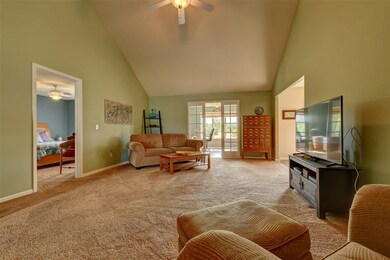
1516 Coventry Ct Auburn, IN 46706
Estimated Value: $254,000 - $269,000
Highlights
- Open Floorplan
- Cathedral Ceiling
- Cul-De-Sac
- Backs to Open Ground
- Covered patio or porch
- 2 Car Attached Garage
About This Home
As of November 2020Contingency - Accepted offer, but the seller is accepting back up offers. First impression: Great space and location! Wide foyer, spacious family room with cathedral ceiling and view / sight lines all the way to the back of the sunroom with a wonderful view of the pond outside! That's what your family and friends will see when they visit! If you're being practical, after you drive into the 2 car garage, you can take your groceries directly into the kitchen. A large pantry provides lots of storage! You can enjoy coffee or a break at the breakfast bar or you can choose to sit at the open dining area table and enjoy the backyard view and pond. The year-round sunroom provides a wide variety of options as to how you would use and decorate it. Like nature and wildlife? The backyard view is spectacular! Sliding pocket doors allow you to close them for peace and quiet or leave open. The large master bedroom features an en-suite with walk-in closet, lots of floor space and linen closet in the vanity area and a larger shower. Make sure to check out the view overlooking the patio with pergola! The second bedroom has a walk-in closet and a window seat that adds a nice cozy feature! With an additional full bathroom with a tub/shower combination very close by, this is convenience at its best! Additional information: Anderson windows, pull-down stairs in garage, includes refrigerator, gas range, hood, dishwasher, microwave, water softener, water heater. Carpet & flooring installed about 5 years ago. Enjoy the "no bump" driveway apron! Water filter at kitchen sink.
Property Details
Home Type
- Condominium
Est. Annual Taxes
- $1,393
Year Built
- Built in 2007
Lot Details
- Backs to Open Ground
- Cul-De-Sac
- Landscaped
HOA Fees
- $115 Monthly HOA Fees
Parking
- 2 Car Attached Garage
- Garage Door Opener
- Driveway
- Off-Street Parking
Home Design
- Brick Exterior Construction
- Slab Foundation
- Asphalt Roof
- Vinyl Construction Material
Interior Spaces
- 1,540 Sq Ft Home
- 1-Story Property
- Open Floorplan
- Cathedral Ceiling
- Ceiling Fan
- Entrance Foyer
- Pull Down Stairs to Attic
- Electric Dryer Hookup
Kitchen
- Eat-In Kitchen
- Breakfast Bar
- Oven or Range
- Laminate Countertops
- Disposal
Flooring
- Carpet
- Ceramic Tile
- Vinyl
Bedrooms and Bathrooms
- 2 Bedrooms
- En-Suite Primary Bedroom
- Walk-In Closet
- 2 Full Bathrooms
- Bathtub with Shower
- Separate Shower
Home Security
Schools
- Mckenney-Harrison Elementary School
- Dekalb Middle School
- Dekalb High School
Utilities
- Forced Air Heating and Cooling System
- Heating System Uses Gas
Additional Features
- Covered patio or porch
- Suburban Location
Community Details
- Storm Doors
Listing and Financial Details
- Assessor Parcel Number 17-10-04-100-129.000-010
Ownership History
Purchase Details
Purchase Details
Home Financials for this Owner
Home Financials are based on the most recent Mortgage that was taken out on this home.Purchase Details
Purchase Details
Home Financials for this Owner
Home Financials are based on the most recent Mortgage that was taken out on this home.Similar Homes in Auburn, IN
Home Values in the Area
Average Home Value in this Area
Purchase History
| Date | Buyer | Sale Price | Title Company |
|---|---|---|---|
| Peters Daniel E | -- | -- | |
| Peters Dennis L | -- | North American Title Company | |
| Wilson Robert J | -- | None Available | |
| Wilson Robert J | -- | None Available |
Mortgage History
| Date | Status | Borrower | Loan Amount |
|---|---|---|---|
| Previous Owner | Peters Dennis L | $25,000 | |
| Previous Owner | Peters Dennis L | $100,000 | |
| Previous Owner | Wilson Robert J | $138,434 |
Property History
| Date | Event | Price | Change | Sq Ft Price |
|---|---|---|---|---|
| 11/19/2020 11/19/20 | Sold | $180,500 | -1.1% | $117 / Sq Ft |
| 10/20/2020 10/20/20 | Pending | -- | -- | -- |
| 09/16/2020 09/16/20 | Price Changed | $182,500 | -1.3% | $119 / Sq Ft |
| 08/28/2020 08/28/20 | Price Changed | $184,900 | -2.6% | $120 / Sq Ft |
| 08/07/2020 08/07/20 | Price Changed | $189,900 | -2.6% | $123 / Sq Ft |
| 07/24/2020 07/24/20 | For Sale | $194,900 | -- | $127 / Sq Ft |
Tax History Compared to Growth
Tax History
| Year | Tax Paid | Tax Assessment Tax Assessment Total Assessment is a certain percentage of the fair market value that is determined by local assessors to be the total taxable value of land and additions on the property. | Land | Improvement |
|---|---|---|---|---|
| 2024 | $1,404 | $228,400 | $34,700 | $193,700 |
| 2023 | $1,387 | $220,000 | $32,800 | $187,200 |
| 2022 | $1,350 | $203,700 | $29,600 | $174,100 |
| 2021 | $1,323 | $182,000 | $28,200 | $153,800 |
| 2020 | $1,359 | $165,200 | $25,600 | $139,600 |
| 2019 | $1,393 | $160,300 | $25,600 | $134,700 |
| 2018 | $1,355 | $151,500 | $24,000 | $127,500 |
| 2017 | $1,272 | $143,000 | $19,200 | $123,800 |
| 2016 | $1,300 | $143,000 | $19,200 | $123,800 |
| 2014 | $1,189 | $124,600 | $22,900 | $101,700 |
Agents Affiliated with this Home
-
Kelly York

Seller's Agent in 2020
Kelly York
North Eastern Group Realty
(260) 573-2510
289 Total Sales
-
Allie Kurtz

Buyer Co-Listing Agent in 2020
Allie Kurtz
North Eastern Group Realty
(260) 350-4639
46 Total Sales
Map
Source: Indiana Regional MLS
MLS Number: 202028618
APN: 17-10-04-100-129.000-010
- 2308 Chandler Way Unit 75
- 2309 Chandler Way Unit 92
- 2311 Chandler Way Unit 91
- 2315 Chandler Way Unit 89
- 2313 Chandler Way
- 2401 Chandler Way Unit 83
- 2307 Chandler Way Unit 95
- 2403 Chandler Way
- 2361 Serenity Ct
- 2360 Serenity Ct
- 3579 County Road 52
- 5371 Bear Creek Pass
- 5399 Kodiak Trail
- 5406 Bear Creek Pass
- 9000 E North County Line - Lot 4 Rd
- 9000 E North County Line - Lot 3 Rd
- 9000 E North County Line - Lot 2 Rd
- 9000 E North County Line - Lot1 Rd
- 9000 E North County Line Rd
- 5410 Bear Creek Pass
- 1516 Coventry Ct
- 1518 Coventry Ct
- 1514 Coventry Ct
- 1511 Coventry Ct
- 1512 Coventry Ct
- 1509 Coventry Ct
- 1510 Coventry Ct
- 1508 Coventry Ct
- 1505 Coventry Ct
- 1504 Coventry Ct
- 2139 Winterberry Ct
- 2302 Chandler Way
- 2212 Chandler Way
- 2138 Winterberry Ct Unit 44
- 2138 Winterberry Ct
- 2304 Chandler Way
- 2306 Chandler Way
- 2137 Winterberry Ct
- 2210 Chandler Way
- 2208 Chandler Way
