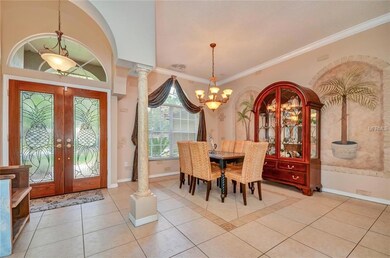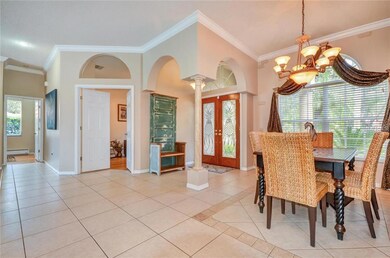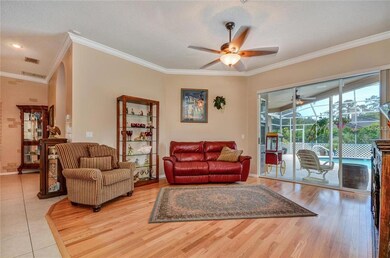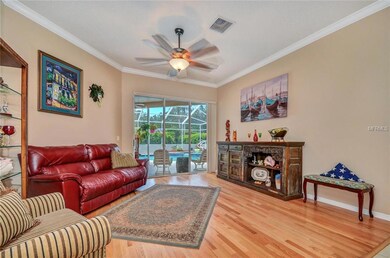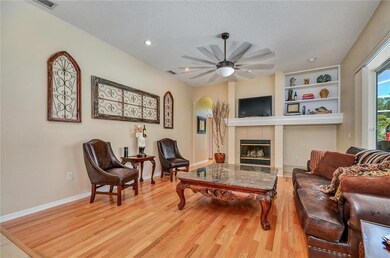
1516 E Lake Woodlands Pkwy Oldsmar, FL 34677
Highlights
- Screened Pool
- Gated Community
- Deck
- Forest Lakes Elementary School Rated A-
- Open Floorplan
- Family Room with Fireplace
About This Home
As of December 2021Stunning Custom Home in sought out gated community! This beautiful home with a dramatic entry way features a 3 way split floor plan with 4 bedrooms, 3 full bathrooms plus office/den, formal living room, formal dining room, gorgeous kitchen with wood cabinets, granite counters, stainless steel appliances - storage space is not an issue in this kitchen! Separate breakfast room, large family room with a wood burning fireplace and triple sliding glass doors leading out to the pool area. All additional bedrooms are generous in size and feature wood floors. The over sized screened lanai with inviting pool and spa is a great place to entertain! Over sized lot - .32 acres with lush landscaping and big back yard! The boasts beautiful natural red oak Mirage wood floors, foyer, crown molding, volume ceilings, interior laundry room and over sized 3 car garage! Do not miss viewing this beautiful home located close to shopping, theatre and "A" plus schools!
Last Agent to Sell the Property
COASTAL PROPERTIES GROUP INTER License #3021191 Listed on: 07/14/2017

Home Details
Home Type
- Single Family
Est. Annual Taxes
- $4,653
Year Built
- Built in 1993
Lot Details
- 0.32 Acre Lot
- Mature Landscaping
- Oversized Lot
- Well Sprinkler System
- Landscaped with Trees
- Property is zoned RPD-2.5_1.
HOA Fees
- $133 Monthly HOA Fees
Parking
- 3 Car Attached Garage
- Garage Door Opener
Home Design
- Slab Foundation
- Tile Roof
- Block Exterior
- Stucco
Interior Spaces
- 2,642 Sq Ft Home
- Open Floorplan
- High Ceiling
- Ceiling Fan
- Wood Burning Fireplace
- Blinds
- Entrance Foyer
- Family Room with Fireplace
- Separate Formal Living Room
- Breakfast Room
- Formal Dining Room
- Den
- Inside Utility
- Fire and Smoke Detector
- Attic
Kitchen
- Range
- Microwave
- Dishwasher
- Stone Countertops
- Solid Wood Cabinet
- Disposal
Flooring
- Wood
- Ceramic Tile
Bedrooms and Bathrooms
- 4 Bedrooms
- Split Bedroom Floorplan
- Walk-In Closet
- 3 Full Bathrooms
Pool
- Screened Pool
- In Ground Pool
- Gunite Pool
- Fence Around Pool
Outdoor Features
- Deck
- Covered patio or porch
Schools
- Forest Lakes Elementary School
- Carwise Middle School
- East Lake High School
Utilities
- Central Heating and Cooling System
- Cable TV Available
Listing and Financial Details
- Visit Down Payment Resource Website
- Tax Lot 25
- Assessor Parcel Number 10-28-16-33313-000-0250
Community Details
Overview
- Greenhaven Unit Four Subdivision
- The community has rules related to deed restrictions
Recreation
- Community Playground
Security
- Card or Code Access
- Gated Community
Ownership History
Purchase Details
Home Financials for this Owner
Home Financials are based on the most recent Mortgage that was taken out on this home.Purchase Details
Home Financials for this Owner
Home Financials are based on the most recent Mortgage that was taken out on this home.Purchase Details
Home Financials for this Owner
Home Financials are based on the most recent Mortgage that was taken out on this home.Purchase Details
Purchase Details
Home Financials for this Owner
Home Financials are based on the most recent Mortgage that was taken out on this home.Purchase Details
Purchase Details
Home Financials for this Owner
Home Financials are based on the most recent Mortgage that was taken out on this home.Purchase Details
Home Financials for this Owner
Home Financials are based on the most recent Mortgage that was taken out on this home.Purchase Details
Home Financials for this Owner
Home Financials are based on the most recent Mortgage that was taken out on this home.Similar Homes in Oldsmar, FL
Home Values in the Area
Average Home Value in this Area
Purchase History
| Date | Type | Sale Price | Title Company |
|---|---|---|---|
| Warranty Deed | $670,000 | Americas Title Corporation | |
| Warranty Deed | $474,000 | East Lake Title Inc | |
| Warranty Deed | $430,000 | Bankers Title | |
| Warranty Deed | $417,000 | Pappas Law & Title | |
| Interfamily Deed Transfer | -- | Title Source Inc | |
| Interfamily Deed Transfer | -- | Attorney | |
| Warranty Deed | $350,000 | Republic Land & Title Inc | |
| Warranty Deed | $225,000 | -- | |
| Warranty Deed | $197,000 | -- |
Mortgage History
| Date | Status | Loan Amount | Loan Type |
|---|---|---|---|
| Open | $536,000 | New Conventional | |
| Previous Owner | $402,900 | New Conventional | |
| Previous Owner | $387,000 | New Conventional | |
| Previous Owner | $260,000 | New Conventional | |
| Previous Owner | $208,000 | New Conventional | |
| Previous Owner | $175,870 | FHA | |
| Previous Owner | $50,000 | Credit Line Revolving | |
| Previous Owner | $20,000 | Credit Line Revolving | |
| Previous Owner | $180,000 | New Conventional | |
| Previous Owner | $145,000 | No Value Available |
Property History
| Date | Event | Price | Change | Sq Ft Price |
|---|---|---|---|---|
| 05/30/2025 05/30/25 | For Sale | $769,000 | +14.8% | $291 / Sq Ft |
| 12/06/2021 12/06/21 | Sold | $670,000 | 0.0% | $254 / Sq Ft |
| 10/19/2021 10/19/21 | Pending | -- | -- | -- |
| 10/19/2021 10/19/21 | Price Changed | $670,000 | -1.3% | $254 / Sq Ft |
| 10/02/2021 10/02/21 | Price Changed | $679,000 | -1.5% | $257 / Sq Ft |
| 09/24/2021 09/24/21 | Price Changed | $689,000 | -0.9% | $261 / Sq Ft |
| 09/03/2021 09/03/21 | For Sale | $695,000 | +46.6% | $263 / Sq Ft |
| 06/17/2019 06/17/19 | Sold | $474,000 | -1.8% | $179 / Sq Ft |
| 05/10/2019 05/10/19 | Pending | -- | -- | -- |
| 05/06/2019 05/06/19 | Price Changed | $482,900 | -0.6% | $183 / Sq Ft |
| 04/01/2019 04/01/19 | Price Changed | $485,800 | 0.0% | $184 / Sq Ft |
| 02/05/2019 02/05/19 | Price Changed | $485,900 | -0.2% | $184 / Sq Ft |
| 01/06/2019 01/06/19 | Price Changed | $486,800 | -1.6% | $184 / Sq Ft |
| 12/04/2018 12/04/18 | Price Changed | $494,800 | -1.0% | $187 / Sq Ft |
| 10/11/2018 10/11/18 | For Sale | $499,800 | +16.2% | $189 / Sq Ft |
| 08/17/2018 08/17/18 | Off Market | $430,000 | -- | -- |
| 09/15/2017 09/15/17 | Sold | $430,000 | -2.3% | $163 / Sq Ft |
| 07/21/2017 07/21/17 | Pending | -- | -- | -- |
| 07/14/2017 07/14/17 | For Sale | $439,900 | -- | $167 / Sq Ft |
Tax History Compared to Growth
Tax History
| Year | Tax Paid | Tax Assessment Tax Assessment Total Assessment is a certain percentage of the fair market value that is determined by local assessors to be the total taxable value of land and additions on the property. | Land | Improvement |
|---|---|---|---|---|
| 2024 | $12,092 | $755,113 | $213,520 | $541,593 |
| 2023 | $12,092 | $713,199 | $212,726 | $500,473 |
| 2022 | $10,697 | $585,873 | $206,509 | $379,364 |
| 2021 | $6,273 | $367,025 | $0 | $0 |
| 2020 | $6,263 | $361,958 | $0 | $0 |
| 2019 | $7,583 | $385,757 | $76,512 | $309,245 |
| 2018 | $7,230 | $364,504 | $0 | $0 |
| 2017 | $6,349 | $356,189 | $0 | $0 |
| 2016 | $4,653 | $266,869 | $0 | $0 |
| 2015 | $4,724 | $265,014 | $0 | $0 |
| 2014 | $4,703 | $262,911 | $0 | $0 |
Agents Affiliated with this Home
-
Sam McLaughlin

Seller's Agent in 2025
Sam McLaughlin
RE/MAX
(727) 647-6767
31 Total Sales
-
Stephen Hachey

Seller's Agent in 2021
Stephen Hachey
FLAT FEE MLS REALTY
(813) 863-3948
2,771 Total Sales
-
Kristin Hubler

Seller's Agent in 2019
Kristin Hubler
DALTON WADE INC
(727) 744-0943
24 Total Sales
-
Chris Price

Buyer's Agent in 2019
Chris Price
KELLER WILLIAMS ST PETE REALTY
(954) 895-0709
85 Total Sales
-
Matthew Silverman

Seller's Agent in 2017
Matthew Silverman
COASTAL PROPERTIES GROUP INTER
(813) 245-0119
78 Total Sales
Map
Source: Stellar MLS
MLS Number: T2893315
APN: 10-28-16-33313-000-0250
- 1358 Forestedge Blvd
- 1719 Bayhill Dr
- 5029 Camberley Ln
- 170 Greenhaven Cir
- 1311 Fallsmeade Ct
- 1307 Forestedge Blvd
- 1303 Forestedge Blvd
- 1404 Woodstream Dr
- 1877 Muirfield Way
- 10 Greenhaven Cir
- 114 Clays Trail Unit 114
- 1203 Clays Trail Unit 406
- 1171 Clays Trail
- 1522 Riverdale Dr
- 4769 Stoneview Cir
- 113 Lindsay Ln Unit 23
- 4749 Stoneview Cir
- 10 Austin Place Unit 10
- 934 Lucas Ln
- 60 Birdsong Ct Unit 1A

