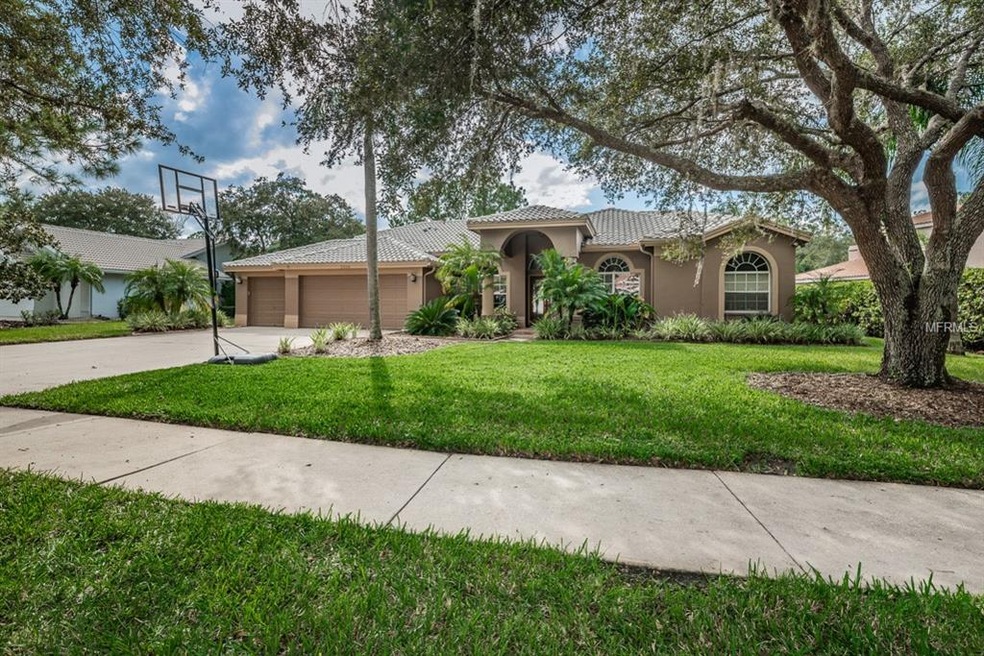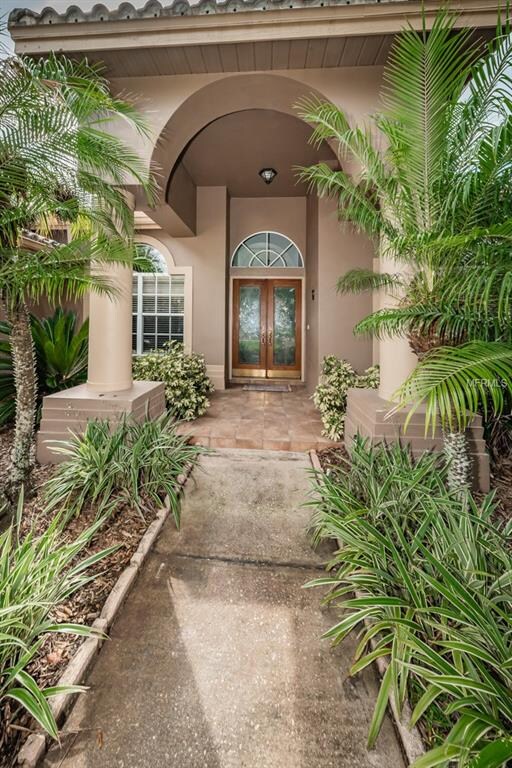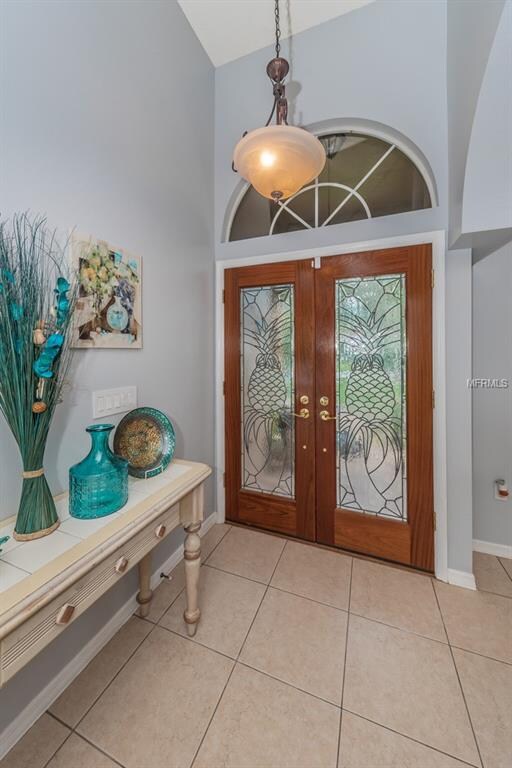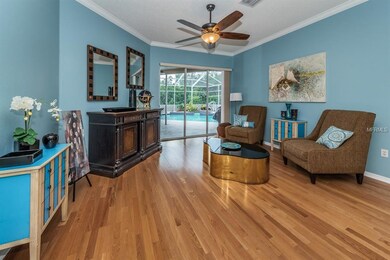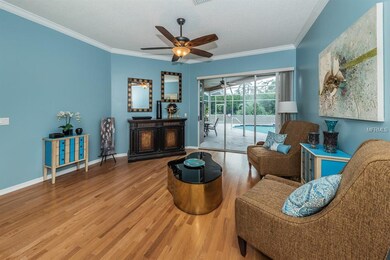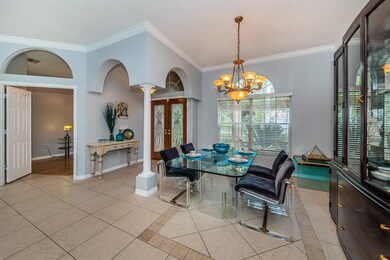
1516 E Lake Woodlands Pkwy Oldsmar, FL 34677
Highlights
- Golf Course Community
- Screened Pool
- Open Floorplan
- Forest Lakes Elementary School Rated A-
- Gated Community
- Family Room with Fireplace
About This Home
As of December 2021Looking for an Amazing Home w/in a Gated Country Club Community? This Beautiful 4 BR/3 Bath, w/Office (possible 5th BR), is located in the coveted Greenhaven 3 HOA of East Lake Woodlands. This extraordinary Floor Plan provides Privacy for all w/ A Unique Three-Way Split. From the moment you step into the foyer, you will be wowed by the Beautiful Pool/Spa View, Volume Ceilings, & Crown Moldings contained wth in this tastefully appointed Arthur Rutenberg Build! The home features Formal Living & Dining Rooms, Kitchen/Family Room Combo w/ Breakfast Nook, Wood Burning Fireplace, & Wall of Oversized Sliders which Pocket into Wall and lead out to Pool/Lanai, making it Perfect for Entertaining!. Kitchen has Granite Countertops, SS Appliances, and an Abundance of Solid Wood Cabinetry. All of this w/ Stunning Curb Appeal, view of Brooker Creek Nature Preserve from front door, and a private back yard! Guarded Gate Access from Both East Lake or Tampa Rd, & 4 other bar code access gates, make this home conveniently located to all areas of the Tampa Bay: Tampa, Beaches, Airports, Stadiums, Amusement Parks,etc. The Premiere East Lake Woodlands Country Club is located just 2 miles away and features TWO 18 Hole CHAMPIONSHIP Golf Courses, 17 Har Tru Tennis Courts, Fitness Facility, Pool/Splash Pad, and Clubhouse. Social, Tennis, and Golf Memberships Available for separate fee. Call Brittany Grunst, Membership Director, at CC for details. This is a Fabulous House in an Amazing Community! A MUST SEE!!!
Last Agent to Sell the Property
DALTON WADE INC License #3357659 Listed on: 10/11/2018

Home Details
Home Type
- Single Family
Est. Annual Taxes
- $7,229
Year Built
- Built in 1993
Lot Details
- 0.32 Acre Lot
- Mature Landscaping
- Property is zoned RPD-2.5_1.
HOA Fees
- $140 Monthly HOA Fees
Parking
- 3 Car Attached Garage
- Secured Garage or Parking
Home Design
- Slab Foundation
- Tile Roof
- Concrete Roof
- Block Exterior
- Stucco
Interior Spaces
- 2,642 Sq Ft Home
- Open Floorplan
- Crown Molding
- High Ceiling
- Ceiling Fan
- Wood Burning Fireplace
- Blinds
- Sliding Doors
- Family Room with Fireplace
- Family Room Off Kitchen
- Den
- Laundry Room
Kitchen
- Eat-In Kitchen
- Range<<rangeHoodToken>>
- Recirculated Exhaust Fan
- <<microwave>>
- Dishwasher
- Stone Countertops
- Solid Wood Cabinet
- Disposal
Flooring
- Wood
- Ceramic Tile
Bedrooms and Bathrooms
- 4 Bedrooms
- Split Bedroom Floorplan
- Walk-In Closet
- 3 Full Bathrooms
Home Security
- Security System Leased
- Fire and Smoke Detector
Eco-Friendly Details
- Reclaimed Water Irrigation System
Pool
- Screened Pool
- Heated In Ground Pool
- Swim Spa
- Heated Spa
- Gunite Pool
- Pool is Self Cleaning
- Fence Around Pool
- Outside Bathroom Access
- Pool Sweep
Outdoor Features
- Enclosed patio or porch
- Rain Gutters
Schools
- Forest Lakes Elementary School
- Carwise Middle School
- East Lake High School
Utilities
- Central Heating and Cooling System
- Thermostat
- Electric Water Heater
- High Speed Internet
- Phone Available
- Cable TV Available
Listing and Financial Details
- Visit Down Payment Resource Website
- Legal Lot and Block 25 / 1
- Assessor Parcel Number 10-28-16-33313-000-0250
Community Details
Overview
- Association fees include 24-hour guard, ground maintenance, security, trash
- Built by Arthur Rutenberg
- Greenhaven Unit Four Subdivision
- The community has rules related to deed restrictions, allowable golf cart usage in the community
Recreation
- Golf Course Community
Security
- Gated Community
Ownership History
Purchase Details
Home Financials for this Owner
Home Financials are based on the most recent Mortgage that was taken out on this home.Purchase Details
Home Financials for this Owner
Home Financials are based on the most recent Mortgage that was taken out on this home.Purchase Details
Home Financials for this Owner
Home Financials are based on the most recent Mortgage that was taken out on this home.Purchase Details
Purchase Details
Home Financials for this Owner
Home Financials are based on the most recent Mortgage that was taken out on this home.Purchase Details
Purchase Details
Home Financials for this Owner
Home Financials are based on the most recent Mortgage that was taken out on this home.Purchase Details
Home Financials for this Owner
Home Financials are based on the most recent Mortgage that was taken out on this home.Purchase Details
Home Financials for this Owner
Home Financials are based on the most recent Mortgage that was taken out on this home.Similar Homes in Oldsmar, FL
Home Values in the Area
Average Home Value in this Area
Purchase History
| Date | Type | Sale Price | Title Company |
|---|---|---|---|
| Warranty Deed | $670,000 | Americas Title Corporation | |
| Warranty Deed | $474,000 | East Lake Title Inc | |
| Warranty Deed | $430,000 | Bankers Title | |
| Warranty Deed | $417,000 | Pappas Law & Title | |
| Interfamily Deed Transfer | -- | Title Source Inc | |
| Interfamily Deed Transfer | -- | Attorney | |
| Warranty Deed | $350,000 | Republic Land & Title Inc | |
| Warranty Deed | $225,000 | -- | |
| Warranty Deed | $197,000 | -- |
Mortgage History
| Date | Status | Loan Amount | Loan Type |
|---|---|---|---|
| Open | $536,000 | New Conventional | |
| Previous Owner | $402,900 | New Conventional | |
| Previous Owner | $387,000 | New Conventional | |
| Previous Owner | $260,000 | New Conventional | |
| Previous Owner | $208,000 | New Conventional | |
| Previous Owner | $175,870 | FHA | |
| Previous Owner | $50,000 | Credit Line Revolving | |
| Previous Owner | $20,000 | Credit Line Revolving | |
| Previous Owner | $180,000 | New Conventional | |
| Previous Owner | $145,000 | No Value Available |
Property History
| Date | Event | Price | Change | Sq Ft Price |
|---|---|---|---|---|
| 05/30/2025 05/30/25 | For Sale | $769,000 | +14.8% | $291 / Sq Ft |
| 12/06/2021 12/06/21 | Sold | $670,000 | 0.0% | $254 / Sq Ft |
| 10/19/2021 10/19/21 | Pending | -- | -- | -- |
| 10/19/2021 10/19/21 | Price Changed | $670,000 | -1.3% | $254 / Sq Ft |
| 10/02/2021 10/02/21 | Price Changed | $679,000 | -1.5% | $257 / Sq Ft |
| 09/24/2021 09/24/21 | Price Changed | $689,000 | -0.9% | $261 / Sq Ft |
| 09/03/2021 09/03/21 | For Sale | $695,000 | +46.6% | $263 / Sq Ft |
| 06/17/2019 06/17/19 | Sold | $474,000 | -1.8% | $179 / Sq Ft |
| 05/10/2019 05/10/19 | Pending | -- | -- | -- |
| 05/06/2019 05/06/19 | Price Changed | $482,900 | -0.6% | $183 / Sq Ft |
| 04/01/2019 04/01/19 | Price Changed | $485,800 | 0.0% | $184 / Sq Ft |
| 02/05/2019 02/05/19 | Price Changed | $485,900 | -0.2% | $184 / Sq Ft |
| 01/06/2019 01/06/19 | Price Changed | $486,800 | -1.6% | $184 / Sq Ft |
| 12/04/2018 12/04/18 | Price Changed | $494,800 | -1.0% | $187 / Sq Ft |
| 10/11/2018 10/11/18 | For Sale | $499,800 | +16.2% | $189 / Sq Ft |
| 08/17/2018 08/17/18 | Off Market | $430,000 | -- | -- |
| 09/15/2017 09/15/17 | Sold | $430,000 | -2.3% | $163 / Sq Ft |
| 07/21/2017 07/21/17 | Pending | -- | -- | -- |
| 07/14/2017 07/14/17 | For Sale | $439,900 | -- | $167 / Sq Ft |
Tax History Compared to Growth
Tax History
| Year | Tax Paid | Tax Assessment Tax Assessment Total Assessment is a certain percentage of the fair market value that is determined by local assessors to be the total taxable value of land and additions on the property. | Land | Improvement |
|---|---|---|---|---|
| 2024 | $12,092 | $755,113 | $213,520 | $541,593 |
| 2023 | $12,092 | $713,199 | $212,726 | $500,473 |
| 2022 | $10,697 | $585,873 | $206,509 | $379,364 |
| 2021 | $6,273 | $367,025 | $0 | $0 |
| 2020 | $6,263 | $361,958 | $0 | $0 |
| 2019 | $7,583 | $385,757 | $76,512 | $309,245 |
| 2018 | $7,230 | $364,504 | $0 | $0 |
| 2017 | $6,349 | $356,189 | $0 | $0 |
| 2016 | $4,653 | $266,869 | $0 | $0 |
| 2015 | $4,724 | $265,014 | $0 | $0 |
| 2014 | $4,703 | $262,911 | $0 | $0 |
Agents Affiliated with this Home
-
Sam McLaughlin

Seller's Agent in 2025
Sam McLaughlin
RE/MAX
(727) 647-6767
31 Total Sales
-
Stephen Hachey

Seller's Agent in 2021
Stephen Hachey
FLAT FEE MLS REALTY
(813) 863-3948
2,766 Total Sales
-
Kristin Hubler

Seller's Agent in 2019
Kristin Hubler
DALTON WADE INC
(727) 744-0943
24 Total Sales
-
Chris Price

Buyer's Agent in 2019
Chris Price
KELLER WILLIAMS ST PETE REALTY
(954) 895-0709
85 Total Sales
-
Matthew Silverman

Seller's Agent in 2017
Matthew Silverman
COASTAL PROPERTIES GROUP INTER
(813) 245-0119
78 Total Sales
Map
Source: Stellar MLS
MLS Number: T3136040
APN: 10-28-16-33313-000-0250
- 1358 Forestedge Blvd
- 5029 Camberley Ln
- 170 Greenhaven Cir
- 1311 Fallsmeade Ct
- 1307 Forestedge Blvd
- 1303 Forestedge Blvd
- 1404 Woodstream Dr
- 1877 Muirfield Way
- 10 Greenhaven Cir
- 114 Clays Trail Unit 114
- 1203 Clays Trail Unit 406
- 1171 Clays Trail
- 1522 Riverdale Dr
- 4769 Stoneview Cir
- 113 Lindsay Ln Unit 23
- 4749 Stoneview Cir
- 10 Austin Place Unit 10
- 934 Lucas Ln
- 60 Birdsong Ct Unit 1A
- 70 Morning Dove Place Unit 1A
