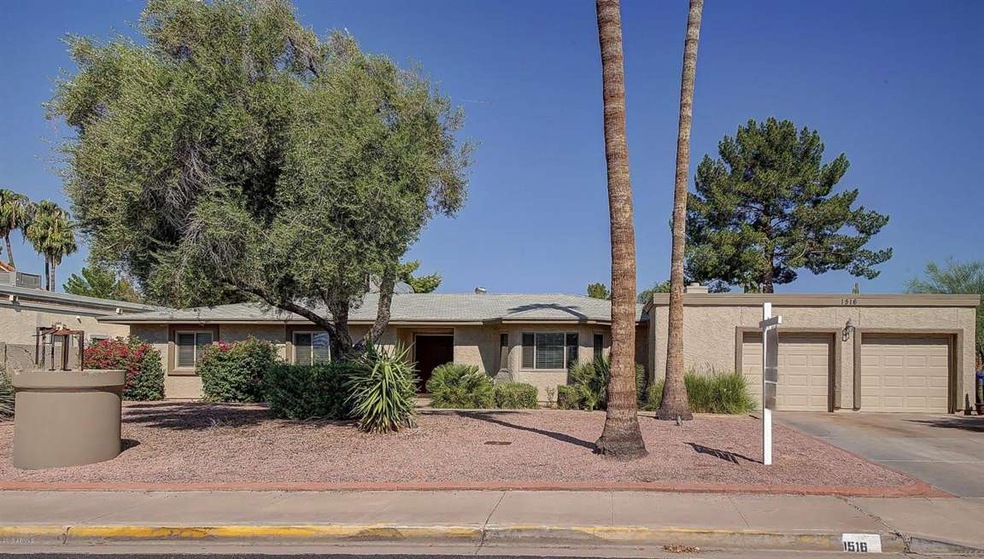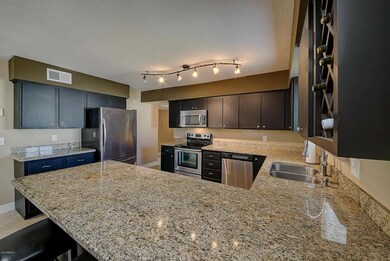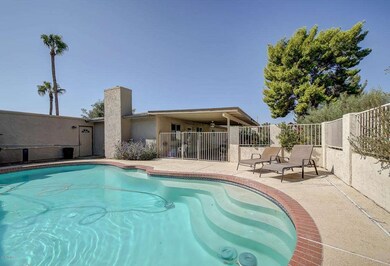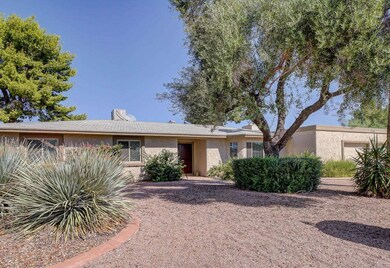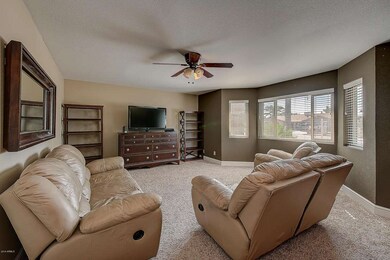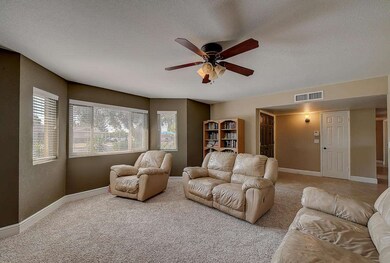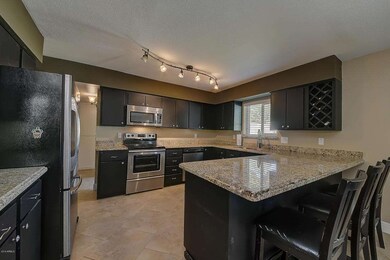
1516 E Mclellan Rd Mesa, AZ 85203
North Central Mesa NeighborhoodHighlights
- Private Pool
- Granite Countertops
- Covered patio or porch
- Macarthur Elementary School Rated A-
- No HOA
- 2-minute walk to Candlelight Park
About This Home
As of March 2023NO HOA!! 3 large bedrooms 2 remodeled baths on a large interior lot across from school and park. Gorgeous block home had many remodels in the last few years including three tone paint, custom tile flooring throughout, granite counters and re finished kitchen cabinets. LOW E vinyl windows. Popular floorplan has two living areas and large kitchen with breakfast bar. Large living room perfect for formal entertaining, movie room or casual family time. Nice master with private en suite and two closets. HUGE laundry has built in storage cabinets. Oversized garage with extra room for workshop. Large back yard has patio, large gated pool and grass area. Do not miss on this great home in a great community. Close to202 Red Mountain freeway, shopping (Fry’s and Sprouts) and Rio Solado park. large covered patio and huge fenced in diving pool. Hurry to this move in ready home in a prime location and school district with NO HOA.
Last Agent to Sell the Property
HomeSmart License #SA500406000 Listed on: 10/08/2015

Home Details
Home Type
- Single Family
Est. Annual Taxes
- $1,698
Year Built
- Built in 1977
Lot Details
- 9,993 Sq Ft Lot
- Desert faces the front of the property
- Block Wall Fence
- Front and Back Yard Sprinklers
- Sprinklers on Timer
- Grass Covered Lot
Parking
- 2 Car Direct Access Garage
- Garage Door Opener
Home Design
- Composition Roof
- Block Exterior
Interior Spaces
- 1,972 Sq Ft Home
- 1-Story Property
- Ceiling Fan
- Double Pane Windows
- Low Emissivity Windows
- Vinyl Clad Windows
- Family Room with Fireplace
Kitchen
- Eat-In Kitchen
- Breakfast Bar
- <<builtInMicrowave>>
- Granite Countertops
Flooring
- Carpet
- Tile
Bedrooms and Bathrooms
- 3 Bedrooms
- 2 Bathrooms
Pool
- Private Pool
- Fence Around Pool
- Diving Board
Outdoor Features
- Covered patio or porch
Schools
- Macarthur Elementary School
- Stapley Junior High School
- Mountain View - Waddell High School
Utilities
- Refrigerated Cooling System
- Heating Available
- Cable TV Available
Community Details
- No Home Owners Association
- Association fees include no fees
- Built by Gorgeous
- Royal Palms Of Mesa Unit 1 Subdivision
Listing and Financial Details
- Home warranty included in the sale of the property
- Tax Lot 164
- Assessor Parcel Number 136-27-506
Ownership History
Purchase Details
Home Financials for this Owner
Home Financials are based on the most recent Mortgage that was taken out on this home.Purchase Details
Home Financials for this Owner
Home Financials are based on the most recent Mortgage that was taken out on this home.Purchase Details
Home Financials for this Owner
Home Financials are based on the most recent Mortgage that was taken out on this home.Purchase Details
Home Financials for this Owner
Home Financials are based on the most recent Mortgage that was taken out on this home.Purchase Details
Home Financials for this Owner
Home Financials are based on the most recent Mortgage that was taken out on this home.Purchase Details
Home Financials for this Owner
Home Financials are based on the most recent Mortgage that was taken out on this home.Similar Homes in Mesa, AZ
Home Values in the Area
Average Home Value in this Area
Purchase History
| Date | Type | Sale Price | Title Company |
|---|---|---|---|
| Warranty Deed | $510,000 | Navi Title Agency | |
| Warranty Deed | $280,000 | Empire West Title Agency Llc | |
| Warranty Deed | $249,900 | Empire West Title Agency | |
| Warranty Deed | $186,000 | American Title Service Agenc | |
| Trustee Deed | $110,401 | None Available | |
| Warranty Deed | $174,500 | Capital Title Agency Inc |
Mortgage History
| Date | Status | Loan Amount | Loan Type |
|---|---|---|---|
| Open | $356,000 | New Conventional | |
| Previous Owner | $218,300 | New Conventional | |
| Previous Owner | $224,000 | New Conventional | |
| Previous Owner | $237,405 | FHA | |
| Previous Owner | $156,000 | New Conventional | |
| Previous Owner | $182,631 | FHA | |
| Previous Owner | $90,000 | Unknown | |
| Previous Owner | $8,314 | FHA | |
| Previous Owner | $219,240 | FHA | |
| Previous Owner | $42,500 | Credit Line Revolving | |
| Previous Owner | $139,600 | Purchase Money Mortgage | |
| Closed | $25,000 | No Value Available |
Property History
| Date | Event | Price | Change | Sq Ft Price |
|---|---|---|---|---|
| 03/09/2023 03/09/23 | Sold | $510,000 | -2.9% | $252 / Sq Ft |
| 01/28/2023 01/28/23 | For Sale | $525,000 | +87.5% | $260 / Sq Ft |
| 02/15/2019 02/15/19 | Sold | $280,000 | -0.7% | $139 / Sq Ft |
| 12/20/2018 12/20/18 | Price Changed | $282,000 | -1.1% | $140 / Sq Ft |
| 11/28/2018 11/28/18 | For Sale | $285,000 | +14.0% | $141 / Sq Ft |
| 12/23/2015 12/23/15 | Sold | $249,900 | 0.0% | $127 / Sq Ft |
| 11/17/2015 11/17/15 | Pending | -- | -- | -- |
| 11/14/2015 11/14/15 | For Sale | $249,900 | 0.0% | $127 / Sq Ft |
| 11/01/2015 11/01/15 | Pending | -- | -- | -- |
| 10/26/2015 10/26/15 | Price Changed | $249,900 | -3.1% | $127 / Sq Ft |
| 10/22/2015 10/22/15 | Price Changed | $258,000 | -0.4% | $131 / Sq Ft |
| 10/14/2015 10/14/15 | Price Changed | $259,000 | -0.3% | $131 / Sq Ft |
| 10/08/2015 10/08/15 | For Sale | $259,900 | -- | $132 / Sq Ft |
Tax History Compared to Growth
Tax History
| Year | Tax Paid | Tax Assessment Tax Assessment Total Assessment is a certain percentage of the fair market value that is determined by local assessors to be the total taxable value of land and additions on the property. | Land | Improvement |
|---|---|---|---|---|
| 2025 | $2,131 | $25,681 | -- | -- |
| 2024 | $2,156 | $24,458 | -- | -- |
| 2023 | $2,156 | $38,830 | $7,760 | $31,070 |
| 2022 | $2,109 | $30,230 | $6,040 | $24,190 |
| 2021 | $2,166 | $28,860 | $5,770 | $23,090 |
| 2020 | $2,138 | $27,100 | $5,420 | $21,680 |
| 2019 | $2,066 | $23,880 | $4,770 | $19,110 |
| 2018 | $1,891 | $21,830 | $4,360 | $17,470 |
| 2017 | $1,831 | $21,110 | $4,220 | $16,890 |
| 2016 | $1,798 | $20,360 | $4,070 | $16,290 |
| 2015 | $1,698 | $18,610 | $3,720 | $14,890 |
Agents Affiliated with this Home
-
Matthew Potter

Seller's Agent in 2023
Matthew Potter
Real Broker
(480) 343-7894
1 in this area
660 Total Sales
-
Nicole Allen
N
Seller Co-Listing Agent in 2023
Nicole Allen
Real Broker
(602) 696-7850
1 in this area
140 Total Sales
-
Heath Sullivan

Buyer's Agent in 2023
Heath Sullivan
Results Realty
(480) 201-5555
1 in this area
20 Total Sales
-
Jason LaFlesch

Buyer Co-Listing Agent in 2023
Jason LaFlesch
Results Realty
(602) 369-4663
3 in this area
258 Total Sales
-
Jason Arnett

Seller's Agent in 2019
Jason Arnett
Arnett Properties
(480) 415-5233
4 in this area
89 Total Sales
-
Krystal Arnett

Seller Co-Listing Agent in 2019
Krystal Arnett
Arnett Properties
(480) 415-5219
1 in this area
2 Total Sales
Map
Source: Arizona Regional Multiple Listing Service (ARMLS)
MLS Number: 5346108
APN: 136-27-506
- 1240 E Indigo St
- 1744 E Huber St
- 1335 E June St Unit 107
- 1335 E June St Unit 221
- 1335 E June St Unit 113
- 1335 E June St Unit 239
- 1650 E Gary St
- 1550 N Stapley Dr Unit 95
- 1550 N Stapley Dr Unit 6
- 1550 N Stapley Dr Unit 21
- 1541 E Glencove St
- 1944 N Lazona Dr
- 1360 E Brown Rd Unit 9
- 1711 E Glencove St
- 1836 N Stapley Dr Unit 88
- 1907 E Huber St
- 1338 E Greenway Cir
- 1917 E Jensen St
- 1158 N Barkley
- 1055 E Ingram St
