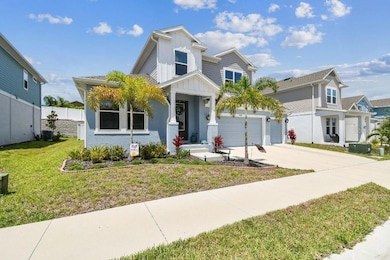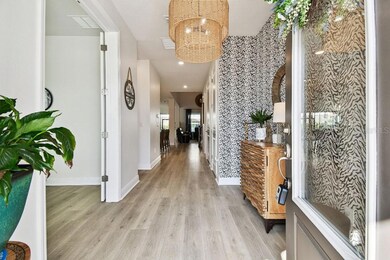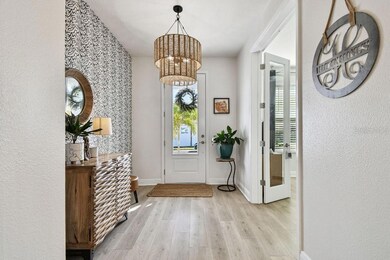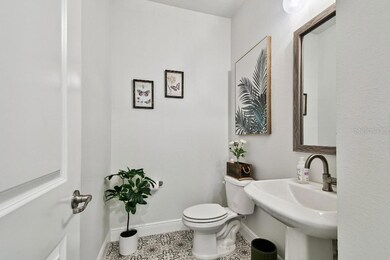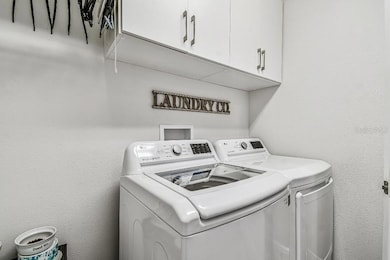1516 Gopher Loop Tarpon Springs, FL 34689
Estimated payment $4,621/month
Highlights
- Gated Community
- Open Floorplan
- Property is near golf course and public transit
- Tarpon Springs Middle School Rated A-
- Deck
- Private Lot
About This Home
SERENE BACKYARD RETREAT This meticulously crafted residence, built by David Weekley Homes in 2023, offers a rare opportunity to own a modern home within the private, gated community of Eagle Creek in Tarpon Springs, Florida. Spanning 2,687 square feet, this four-bedroom, two-and-a-half-bathroom home exemplifies contemporary luxury and thoughtful design.
Upon entry, you're welcomed by an expansive open floor plan featuring soaring ceilings and premium wood flooring that seamlessly connects the main living areas. The gourmet kitchen serves as the heart of the home, boasting high-end appliances, and generous workspace.
Each bedroom is generously sized, providing private retreats for family and guests. The master suite includes a custom walk-in closet with built-in shelving, while the two full bathrooms and a powder room give convenience and comfort.
Energy-efficient, low-emissions windows flood the home with natural light while enhancing sustainability. Outdoor living is elevated with a serene backyard retreat, complete with a screened patio, composite deck, turf, brick pavers, and landscape lighting. The exterior is further enhanced by an irrigation system, rain gutters, and a dedicated sprinkler meter.
A spacious three-car garage provides ample room for vehicles and storage. Ideally located near Highway 19, residents enjoy easy access to Honeymoon Island State Park, Lake Tarpon, and the renowned beaches of Florida’s west coast.
This property presents a unique opportunity to acquire a beautifully appointed, energy-efficient home in one of Tarpon Springs’ most desirable neighborhoods. Situated outside flood zones.
Listing Agent
FLAT FEE MLS REALTY Brokerage Phone: 813-642-6030 License #3389117 Listed on: 08/21/2025
Home Details
Home Type
- Single Family
Est. Annual Taxes
- $10,859
Year Built
- Built in 2023
Lot Details
- 6,891 Sq Ft Lot
- Lot Dimensions are 60x115
- Street terminates at a dead end
- East Facing Home
- Fenced
- Private Lot
- Level Lot
- Metered Sprinkler System
- Street paved with bricks
- Landscaped with Trees
HOA Fees
- $200 Monthly HOA Fees
Parking
- 3 Car Attached Garage
- Garage Door Opener
- Driveway
- Guest Parking
- On-Street Parking
Home Design
- Slab Foundation
- Frame Construction
- Shingle Roof
- Block Exterior
- Vinyl Siding
- Stucco
Interior Spaces
- 2,687 Sq Ft Home
- 2-Story Property
- Open Floorplan
- Cathedral Ceiling
- Ceiling Fan
- ENERGY STAR Qualified Windows
- Insulated Windows
- Blinds
- Sliding Doors
- Great Room
- Family Room
- Living Room
- L-Shaped Dining Room
- Den
- Loft
- Bonus Room
- Inside Utility
- Laundry Room
- Park or Greenbelt Views
- Attic Ventilator
Kitchen
- Eat-In Kitchen
- Built-In Oven
- Cooktop with Range Hood
- Recirculated Exhaust Fan
- Microwave
- Ice Maker
- Dishwasher
- Stone Countertops
- Solid Wood Cabinet
- Disposal
Flooring
- Wood
- Carpet
- Ceramic Tile
Bedrooms and Bathrooms
- 4 Bedrooms
- Walk-In Closet
Home Security
- Hurricane or Storm Shutters
- Fire and Smoke Detector
- In Wall Pest System
- Pest Guard System
Accessible Home Design
- Accessible Full Bathroom
- Accessible Bedroom
- Accessible Kitchen
- Accessible Hallway
- Accessible Doors
Outdoor Features
- Deck
- Covered Patio or Porch
Location
- Property is near golf course and public transit
Utilities
- Central Heating and Cooling System
- Heat Pump System
- Thermostat
- Underground Utilities
- Electric Water Heater
- High Speed Internet
- Cable TV Available
Listing and Financial Details
- Home warranty included in the sale of the property
- Visit Down Payment Resource Website
- Tax Lot 9
- Assessor Parcel Number 19-27-16-23630-000-0090
Community Details
Overview
- Association fees include ground maintenance
- Elite Management Group/ Marilyn Davis Association, Phone Number (813) 854-2214
- Eagle Creek Estates Subdivision
- On-Site Maintenance
- The community has rules related to deed restrictions
- Community features wheelchair access
Recreation
- Park
Security
- Security Guard
- Gated Community
Map
Home Values in the Area
Average Home Value in this Area
Tax History
| Year | Tax Paid | Tax Assessment Tax Assessment Total Assessment is a certain percentage of the fair market value that is determined by local assessors to be the total taxable value of land and additions on the property. | Land | Improvement |
|---|---|---|---|---|
| 2025 | $10,859 | $463,447 | -- | -- |
| 2024 | $1,750 | $589,081 | $155,846 | $433,235 |
| 2023 | $1,750 | $93,289 | $93,289 | $0 |
| 2022 | $1,852 | $98,096 | $98,096 | $0 |
| 2021 | -- | -- | -- | -- |
Property History
| Date | Event | Price | List to Sale | Price per Sq Ft | Prior Sale |
|---|---|---|---|---|---|
| 01/02/2026 01/02/26 | Price Changed | $676,990 | 0.0% | $252 / Sq Ft | |
| 01/02/2026 01/02/26 | For Sale | $676,990 | -1.2% | $252 / Sq Ft | |
| 12/10/2025 12/10/25 | Off Market | $684,900 | -- | -- | |
| 10/31/2025 10/31/25 | Price Changed | $684,900 | -0.7% | $255 / Sq Ft | |
| 09/28/2025 09/28/25 | Price Changed | $689,900 | -1.4% | $257 / Sq Ft | |
| 08/21/2025 08/21/25 | For Sale | $699,990 | -2.8% | $261 / Sq Ft | |
| 04/25/2024 04/25/24 | Sold | $719,990 | -4.0% | $268 / Sq Ft | View Prior Sale |
| 02/28/2024 02/28/24 | Pending | -- | -- | -- | |
| 02/14/2024 02/14/24 | Price Changed | $749,990 | -1.7% | $279 / Sq Ft | |
| 01/30/2024 01/30/24 | Price Changed | $763,130 | +1.3% | $284 / Sq Ft | |
| 08/11/2023 08/11/23 | For Sale | $753,130 | -- | $280 / Sq Ft |
Purchase History
| Date | Type | Sale Price | Title Company |
|---|---|---|---|
| Warranty Deed | $720,000 | Title Insights Llc | |
| Special Warranty Deed | $922,500 | Town Square Title |
Mortgage History
| Date | Status | Loan Amount | Loan Type |
|---|---|---|---|
| Open | $525,000 | New Conventional |
Source: Stellar MLS
MLS Number: TB8419591
APN: 19-27-16-23630-000-0090
- 1413 S Disston Ave
- 1536 Gopher Loop
- 1436 Gopher Loop
- 1439 Gopher Loop
- 1463 Gopher Loop
- 505 Whispering Oak Dr
- 799 E Klosterman Rd Unit 10
- 799 E Klosterman Rd
- 799 E Klosterman Rd Unit 99
- 799 E Klosterman Rd Unit 57
- 799 E Klosterman Rd Unit 42
- 799 E Klosterman Rd Unit 11
- 799 E Klosterman Rd Unit 105
- 799 E Klosterman Rd Unit 101
- 1952 Hillsong Terrace
- 1932 Hillsong Terrace
- 1936 Hillsong Terrace
- 1928 Hillsong Terrace
- 4922 Tree Line Dr
- 39248 US Highway 19 N
- 1536 Gopher Loop
- 1439 Leafwood Ct
- 39248 U S 19 Unit LOT 333
- 39248 US Highway 19 N Unit 297
- 39248 US Highway 19 N Unit 290
- 1950 Lillian Ave
- 1690 Meadow Oak Ln
- 4520 Grand Preserve Place
- 2350 Cypress Pond Rd
- 1185 S Pinellas Ave
- 2571 Cyprus Dr Unit 1-202
- 4649 Pleasant Ave
- 4805 Alt 19 Unit 113
- 4805 Alt 19 Unit 215
- 1716 Golfview Dr
- 624 North Ave
- 2158 Clover Hill Rd
- 1942 Golfview Dr
- 825 Lincoln Ave
- 1250 S Pinellas Ave Unit 504

