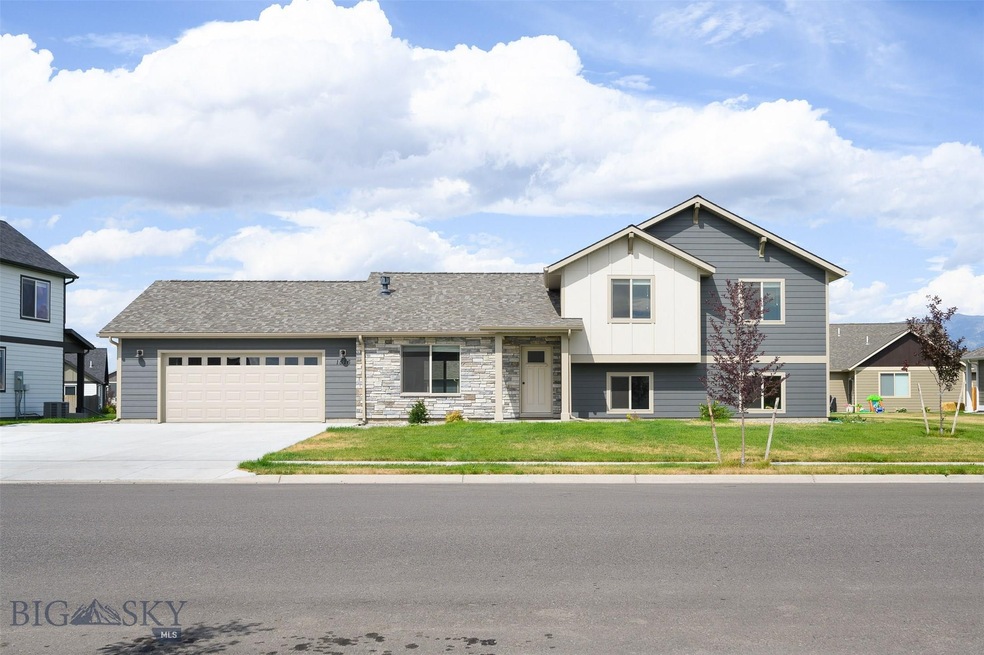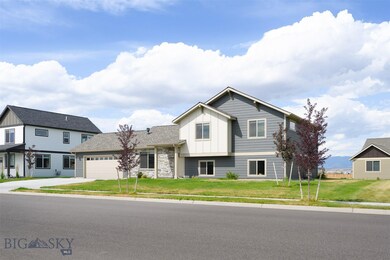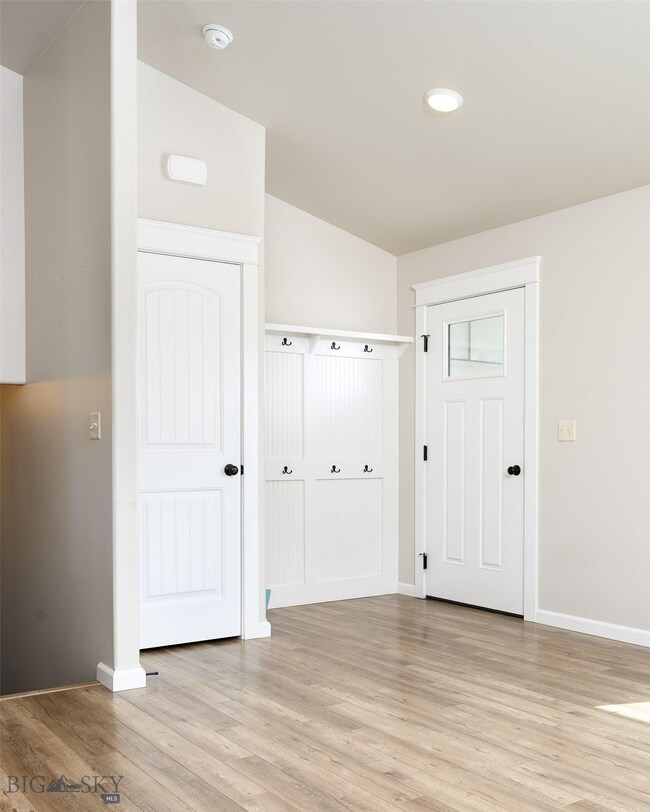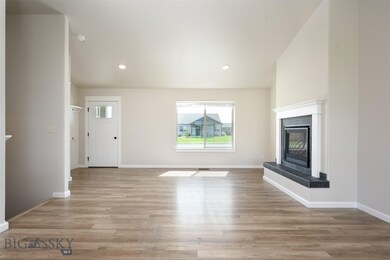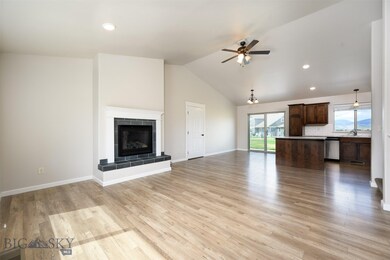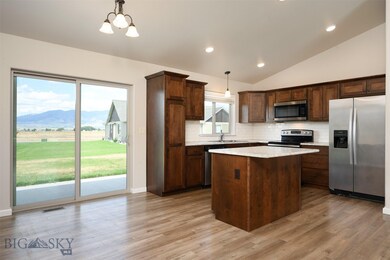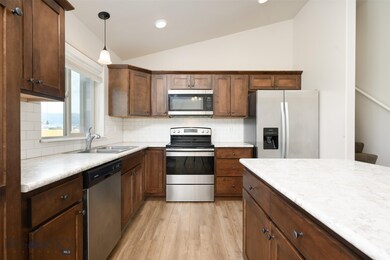
1516 Ingomar Blvd Belgrade, MT 59714
Highlights
- Views of a Farm
- Vaulted Ceiling
- Lawn
- Heck/Quaw Elementary School Rated A
- Wood Flooring
- Covered patio or porch
About This Home
As of December 2019Come check out this beauty! This 3 bed, 2 bath home with over sized garage in Ryen Glenn subdivision will surely make you want to call this place home! Stunning living room with gas fireplace is the best place to cozy up on those long winter days. The open floor plan makes this home feel wide open while maintaining that comforting feel from the beautiful colors throughout. Soaring ceilings in the living room open into the light and bright kitchen featuring a tiled back splash, stainless steel appliances and island! Great master suite with an attached bath and walk-in closet. The basement offers fantastic possibilities to expand living space in the house and it is already framed, insulated and ready for your imagination! Huge quarter acre lot that is fully landscaped. Ryen Glenn is an awesome community with trails, parks and playgrounds that is only a stone's throw from Bozeman and Belgrade. Call this your Home Sweet Montana Home today!
Last Agent to Sell the Property
Keller Williams Montana Realty License #BRO-15439 Listed on: 08/17/2019

Home Details
Home Type
- Single Family
Est. Annual Taxes
- $1,472
Year Built
- Built in 2017
Lot Details
- 10,048 Sq Ft Lot
- Landscaped
- Sprinkler System
- Lawn
- Zoning described as R1 - Residential Single-Household Low Density
HOA Fees
- $21 Monthly HOA Fees
Parking
- 2 Car Attached Garage
- Garage Door Opener
Property Views
- Farm
- Mountain
- Rural
- Valley
Home Design
- Asphalt Roof
- Hardboard
Interior Spaces
- 2,285 Sq Ft Home
- 3-Story Property
- Vaulted Ceiling
- Ceiling Fan
- Laundry in Basement
- Fire and Smoke Detector
- Laundry Room
Kitchen
- Range
- Microwave
- Dishwasher
- Disposal
Flooring
- Wood
- Partially Carpeted
- Tile
Bedrooms and Bathrooms
- 3 Bedrooms
- Walk-In Closet
- 2 Full Bathrooms
Outdoor Features
- Covered patio or porch
Utilities
- Forced Air Heating System
- Heating System Uses Natural Gas
- Phone Available
Listing and Financial Details
- Assessor Parcel Number 00REG69975
Community Details
Overview
- Ryen Glenn Subdivision
Recreation
- Community Playground
- Park
- Trails
Ownership History
Purchase Details
Home Financials for this Owner
Home Financials are based on the most recent Mortgage that was taken out on this home.Purchase Details
Home Financials for this Owner
Home Financials are based on the most recent Mortgage that was taken out on this home.Similar Homes in Belgrade, MT
Home Values in the Area
Average Home Value in this Area
Purchase History
| Date | Type | Sale Price | Title Company |
|---|---|---|---|
| Warranty Deed | -- | Montana Title & Escrow | |
| Warranty Deed | -- | Security Title Co |
Mortgage History
| Date | Status | Loan Amount | Loan Type |
|---|---|---|---|
| Open | $120,000 | Credit Line Revolving | |
| Closed | $80,000 | Credit Line Revolving | |
| Open | $314,760 | New Conventional | |
| Closed | $310,000 | New Conventional | |
| Closed | $0 | FHA |
Property History
| Date | Event | Price | Change | Sq Ft Price |
|---|---|---|---|---|
| 12/02/2019 12/02/19 | Sold | -- | -- | -- |
| 11/02/2019 11/02/19 | Pending | -- | -- | -- |
| 08/17/2019 08/17/19 | For Sale | $385,000 | +14.9% | $168 / Sq Ft |
| 03/12/2018 03/12/18 | Sold | -- | -- | -- |
| 02/10/2018 02/10/18 | Pending | -- | -- | -- |
| 12/28/2017 12/28/17 | For Sale | $335,000 | -- | $149 / Sq Ft |
Tax History Compared to Growth
Tax History
| Year | Tax Paid | Tax Assessment Tax Assessment Total Assessment is a certain percentage of the fair market value that is determined by local assessors to be the total taxable value of land and additions on the property. | Land | Improvement |
|---|---|---|---|---|
| 2024 | $5,170 | $626,700 | $0 | $0 |
| 2023 | $5,395 | $626,700 | $0 | $0 |
| 2022 | $3,573 | $376,200 | $0 | $0 |
| 2021 | $3,983 | $376,200 | $0 | $0 |
| 2020 | $3,467 | $329,600 | $0 | $0 |
| 2019 | $3,616 | $328,500 | $0 | $0 |
| 2018 | $2,802 | $251,800 | $0 | $0 |
Agents Affiliated with this Home
-
Crystal Chase-kirchhoff
C
Seller's Agent in 2019
Crystal Chase-kirchhoff
Keller Williams Montana Realty
(406) 360-2436
297 Total Sales
-
Trina Slater

Buyer's Agent in 2019
Trina Slater
Aspire Realty
(406) 579-9400
37 Total Sales
-
Ben Nistler
B
Seller's Agent in 2018
Ben Nistler
NHB LLC
(406) 570-7345
46 Total Sales
Map
Source: Big Sky Country MLS
MLS Number: 337875
APN: 06-1011-31-2-14-09-0000
- 1602 Ingomar Blvd
- 1538 Powers Blvd
- 1543 Powers Blvd
- 1705 Ingomar Blvd
- 1704 Drummond Blvd
- 1519 Powers Blvd
- 1705 Drummond Blvd
- 1411 Ingomar Blvd
- Lot 3 Penwell Bridge Rd
- 1711 Shelby Ave
- 1305 Powers Blvd
- 0 Penwell Bridge Rd
- Lot 7 Block 6 Phase 5 Meadowlark Ranch
- 2304 Oriole Dr
- 2303 Oriole Dr
- Lot 115 block 3 Phase 5 Meadowlark Ranch
- Lot 113 Block 3 Phase 5 Meadowlark Ranch Dr
- Lot 112 block 3 Phase 5 Meadowlark Ranch
- Lot 9 block 6 Phase 5 Meadowlark Ranch
- Lot 10 block 6 Phase 5 Meadowlark Ranch
