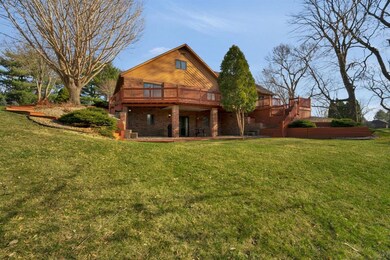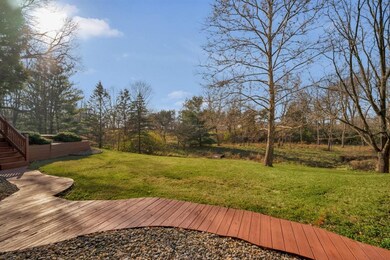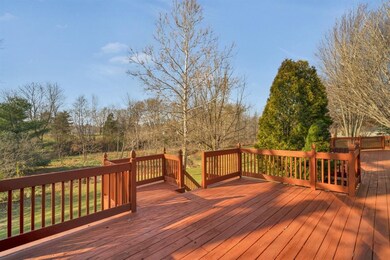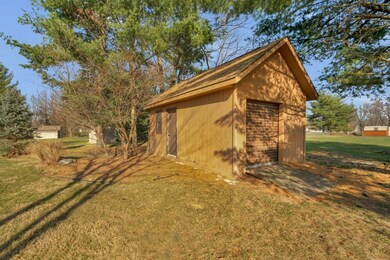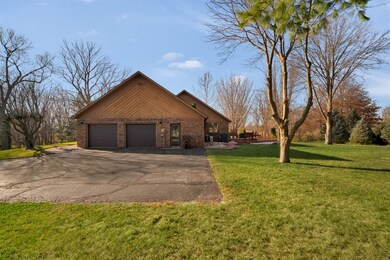
1516 Lindenwood Dr Kokomo, IN 46902
Highlights
- Primary Bedroom Suite
- Open Floorplan
- Partially Wooded Lot
- Western Middle School Rated A-
- Vaulted Ceiling
- Traditional Architecture
About This Home
As of February 2021This spacious and stunning second owner home is everything you have been looking for in western Howard Co. on almost 2 acres with rolling and wooden landscape. This 1 1/2 story home offers full walk out basement, for possible in law suite, 4 bedrooms and 4 full baths with loft area upstairs for working out, or for a home office or extra bedroom. Private access area off garage would be perfect for in home office. Large spacious entrance with foyer area leads to vaulted ceilings in Great Room, extending to dining area. All 4 bedrooms have their own full bath. Kitchen has custom cabinets with center work island, newer appliances and desk area, along with nice sized area for eating and enjoying the beautiful lot beaming with wildlife. Large attached garage and finished outbuilding could be used as workshop.
Home Details
Home Type
- Single Family
Est. Annual Taxes
- $2,574
Year Built
- Built in 1986
Lot Details
- 1.97 Acre Lot
- Backs to Open Ground
- Rural Setting
- Decorative Fence
- Aluminum or Metal Fence
- Landscaped
- Lot Has A Rolling Slope
- Partially Wooded Lot
Parking
- 2 Car Attached Garage
- Garage Door Opener
- Driveway
Home Design
- Traditional Architecture
- Brick Exterior Construction
- Poured Concrete
- Shingle Roof
- Asphalt Roof
- Wood Siding
Interior Spaces
- 1.5-Story Property
- Open Floorplan
- Built-in Bookshelves
- Built-In Features
- Vaulted Ceiling
- Ceiling Fan
- Skylights
- Electric Fireplace
- Double Pane Windows
- Insulated Doors
- Entrance Foyer
Kitchen
- Eat-In Kitchen
- Breakfast Bar
- Kitchen Island
- Laminate Countertops
- Built-In or Custom Kitchen Cabinets
- Utility Sink
- Disposal
Flooring
- Carpet
- Tile
- Vinyl
Bedrooms and Bathrooms
- 4 Bedrooms
- Primary Bedroom Suite
Finished Basement
- Walk-Out Basement
- Exterior Basement Entry
- Fireplace in Basement
- 1 Bathroom in Basement
- 1 Bedroom in Basement
- Crawl Space
- Natural lighting in basement
Home Security
- Home Security System
- Storm Doors
- Fire and Smoke Detector
Outdoor Features
- Balcony
- Porch
Schools
- Western Primary Elementary School
- Western Middle School
- Western High School
Utilities
- Forced Air Zoned Heating and Cooling System
- High-Efficiency Furnace
- Heating System Uses Gas
- Private Company Owned Well
- Well
- Private Sewer
Listing and Financial Details
- Assessor Parcel Number 34-09-04-401-004.000-019
Ownership History
Purchase Details
Home Financials for this Owner
Home Financials are based on the most recent Mortgage that was taken out on this home.Purchase Details
Home Financials for this Owner
Home Financials are based on the most recent Mortgage that was taken out on this home.Similar Homes in Kokomo, IN
Home Values in the Area
Average Home Value in this Area
Purchase History
| Date | Type | Sale Price | Title Company |
|---|---|---|---|
| Warranty Deed | $383,040 | Klatch Louis | |
| Deed | $255,000 | Metropolitan Title |
Mortgage History
| Date | Status | Loan Amount | Loan Type |
|---|---|---|---|
| Open | $42,000 | Credit Line Revolving | |
| Open | $288,000 | New Conventional | |
| Previous Owner | $25,000 | Credit Line Revolving |
Property History
| Date | Event | Price | Change | Sq Ft Price |
|---|---|---|---|---|
| 02/26/2021 02/26/21 | Sold | $360,000 | -10.0% | $83 / Sq Ft |
| 12/23/2020 12/23/20 | Pending | -- | -- | -- |
| 12/23/2020 12/23/20 | Price Changed | $399,900 | -5.9% | $93 / Sq Ft |
| 11/21/2020 11/21/20 | For Sale | $424,900 | +66.6% | $98 / Sq Ft |
| 04/11/2012 04/11/12 | Sold | $255,000 | +2.0% | $66 / Sq Ft |
| 03/12/2012 03/12/12 | Pending | -- | -- | -- |
| 02/28/2012 02/28/12 | For Sale | $250,000 | -- | $65 / Sq Ft |
Tax History Compared to Growth
Tax History
| Year | Tax Paid | Tax Assessment Tax Assessment Total Assessment is a certain percentage of the fair market value that is determined by local assessors to be the total taxable value of land and additions on the property. | Land | Improvement |
|---|---|---|---|---|
| 2024 | $3,258 | $412,600 | $41,700 | $370,900 |
| 2023 | $3,258 | $382,000 | $41,700 | $340,300 |
| 2022 | $3,491 | $365,400 | $41,700 | $323,700 |
| 2021 | $3,152 | $347,200 | $41,700 | $305,500 |
| 2020 | $2,639 | $309,500 | $34,300 | $275,200 |
| 2019 | $2,542 | $289,900 | $34,300 | $255,600 |
| 2018 | $2,172 | $278,200 | $34,300 | $243,900 |
| 2017 | $2,061 | $259,600 | $34,300 | $225,300 |
| 2016 | $1,842 | $246,300 | $28,200 | $218,100 |
| 2014 | $1,601 | $224,700 | $27,400 | $197,300 |
| 2013 | $1,594 | $226,200 | $30,700 | $195,500 |
Agents Affiliated with this Home
-
Jean Ferenc

Seller's Agent in 2021
Jean Ferenc
Jean Ferenc & Associates
(765) 438-8880
172 Total Sales
-
Amy True

Buyer's Agent in 2021
Amy True
True Realty
(765) 438-6386
342 Total Sales
Map
Source: Indiana Regional MLS
MLS Number: 202046754
APN: 34-09-04-401-004.000-019
- 2014 Bryn Mar Dr
- 1712 Gordon Dr
- 891 Granite Dr
- 2534 Grey Rock Ln
- 203 Lakeside Dr S
- 3371 Weathered Rock Cir
- 0 440 Rd W
- 4895 W 50 S
- 4819 N Parkway
- 2208 Baton Rouge Dr
- 3006 Baton Rouge Dr
- 4416 Lakeshore Dr
- 186 Champagne Ct
- 414 Mirage Dr
- 3132 Carter St S
- 2803 Baton Rouge Dr
- 2724 Elva Dr
- 108 Versailles Ct
- 2403 Versailles Dr
- 105 Christy Ln

