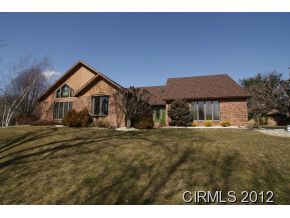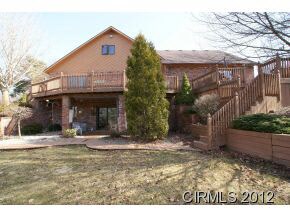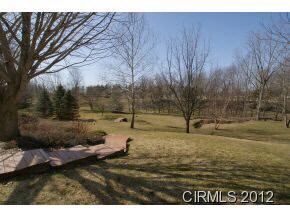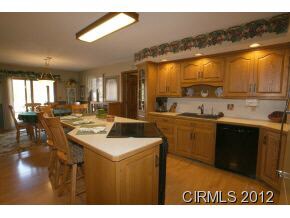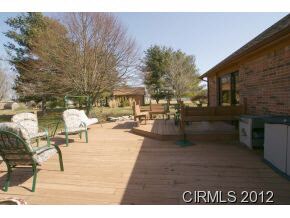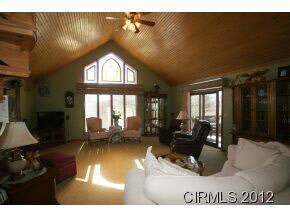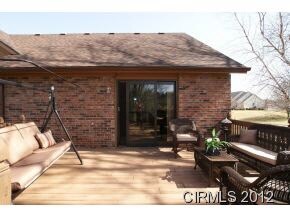
1516 Lindenwood Dr Kokomo, IN 46902
Highlights
- Vaulted Ceiling
- Partially Wooded Lot
- Covered patio or porch
- Western Middle School Rated A-
- 1 Fireplace
- Workshop
About This Home
As of February 2021#4924 Spacious Home on 2 Acres. This home has SO MANY FEATURES: main level master suite, multiple decks, new roof 10, walk-out basement as possible in-laws suite with covered patio, private studio with separate entrance, den, spacious loft, eat-in kitchen with custom cabinetry, tons of storage, individual bathroom for each bedroom, living room open to dining room, vaulted ceilings & skylights. AND dont forget the BEAUTIFUL wooded & creek views from most rooms, the attached 2 car garage, and finished outbuilding as workshop.
Home Details
Home Type
- Single Family
Est. Annual Taxes
- $1,145
Year Built
- Built in 1986
Lot Details
- 1.97 Acre Lot
- Partially Wooded Lot
Home Design
- Brick Exterior Construction
Interior Spaces
- 3,848 Sq Ft Home
- 1.5-Story Property
- Vaulted Ceiling
- Ceiling Fan
- Skylights
- 1 Fireplace
- Workshop
- Pull Down Stairs to Attic
Kitchen
- Walk-In Pantry
- Kitchen Island
- Disposal
Flooring
- Carpet
- Laminate
- Tile
Bedrooms and Bathrooms
- 4 Bedrooms
- 4 Full Bathrooms
- Garden Bath
Finished Basement
- Walk-Out Basement
- Basement Fills Entire Space Under The House
- Crawl Space
Parking
- 1 Car Attached Garage
- Garage Door Opener
Outdoor Features
- Covered patio or porch
- Outbuilding
Utilities
- Forced Air Heating and Cooling System
- Heating System Uses Gas
- Well
- Septic System
- Cable TV Available
Listing and Financial Details
- Assessor Parcel Number 34-09-04-401-004.000-019
Ownership History
Purchase Details
Home Financials for this Owner
Home Financials are based on the most recent Mortgage that was taken out on this home.Purchase Details
Home Financials for this Owner
Home Financials are based on the most recent Mortgage that was taken out on this home.Similar Homes in Kokomo, IN
Home Values in the Area
Average Home Value in this Area
Purchase History
| Date | Type | Sale Price | Title Company |
|---|---|---|---|
| Warranty Deed | $383,040 | Klatch Louis | |
| Deed | $255,000 | Metropolitan Title |
Mortgage History
| Date | Status | Loan Amount | Loan Type |
|---|---|---|---|
| Open | $42,000 | Credit Line Revolving | |
| Open | $288,000 | New Conventional | |
| Previous Owner | $25,000 | Credit Line Revolving |
Property History
| Date | Event | Price | Change | Sq Ft Price |
|---|---|---|---|---|
| 02/26/2021 02/26/21 | Sold | $360,000 | -10.0% | $83 / Sq Ft |
| 12/23/2020 12/23/20 | Pending | -- | -- | -- |
| 12/23/2020 12/23/20 | Price Changed | $399,900 | -5.9% | $93 / Sq Ft |
| 11/21/2020 11/21/20 | For Sale | $424,900 | +66.6% | $98 / Sq Ft |
| 04/11/2012 04/11/12 | Sold | $255,000 | +2.0% | $66 / Sq Ft |
| 03/12/2012 03/12/12 | Pending | -- | -- | -- |
| 02/28/2012 02/28/12 | For Sale | $250,000 | -- | $65 / Sq Ft |
Tax History Compared to Growth
Tax History
| Year | Tax Paid | Tax Assessment Tax Assessment Total Assessment is a certain percentage of the fair market value that is determined by local assessors to be the total taxable value of land and additions on the property. | Land | Improvement |
|---|---|---|---|---|
| 2024 | $3,258 | $412,600 | $41,700 | $370,900 |
| 2023 | $3,258 | $382,000 | $41,700 | $340,300 |
| 2022 | $3,491 | $365,400 | $41,700 | $323,700 |
| 2021 | $3,152 | $347,200 | $41,700 | $305,500 |
| 2020 | $2,639 | $309,500 | $34,300 | $275,200 |
| 2019 | $2,542 | $289,900 | $34,300 | $255,600 |
| 2018 | $2,172 | $278,200 | $34,300 | $243,900 |
| 2017 | $2,061 | $259,600 | $34,300 | $225,300 |
| 2016 | $1,842 | $246,300 | $28,200 | $218,100 |
| 2014 | $1,601 | $224,700 | $27,400 | $197,300 |
| 2013 | $1,594 | $226,200 | $30,700 | $195,500 |
Agents Affiliated with this Home
-
Jean Ferenc

Seller's Agent in 2021
Jean Ferenc
Jean Ferenc & Associates
(765) 438-8880
172 Total Sales
-
Amy True

Buyer's Agent in 2021
Amy True
True Realty
(765) 438-6386
342 Total Sales
Map
Source: Indiana Regional MLS
MLS Number: 748666
APN: 34-09-04-401-004.000-019
- 2014 Bryn Mar Dr
- 1712 Gordon Dr
- 891 Granite Dr
- 2534 Grey Rock Ln
- 203 Lakeside Dr S
- 3371 Weathered Rock Cir
- 0 440 Rd W
- 4895 W 50 S
- 4819 N Parkway
- 2208 Baton Rouge Dr
- 3006 Baton Rouge Dr
- 4416 Lakeshore Dr
- 186 Champagne Ct
- 414 Mirage Dr
- 3132 Carter St S
- 2803 Baton Rouge Dr
- 2724 Elva Dr
- 108 Versailles Ct
- 2403 Versailles Dr
- 105 Christy Ln
