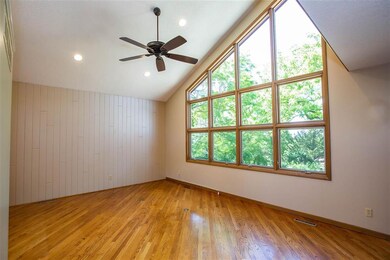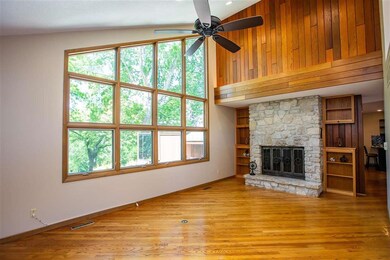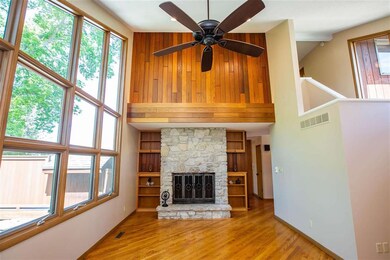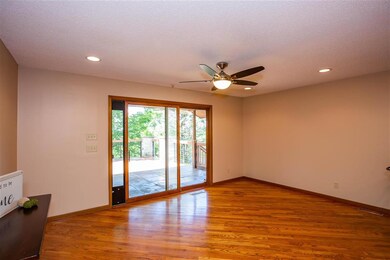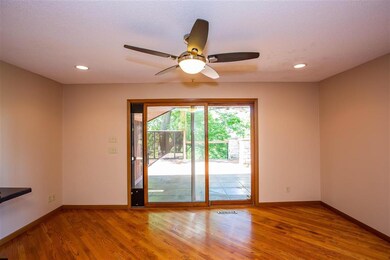
1516 N 10th Ct Manhattan, KS 66502
East Campus NeighborhoodHighlights
- 1 Acre Lot
- Covered Deck
- Vaulted Ceiling
- Manhattan High School Rated A
- Wooded Lot
- Wood Flooring
About This Home
As of July 2021Contemporary home on 1 acre, on a wooded lot, in town. Beautiful views from the deck and walkways. 4 Bedrooms and 3.5 Baths, vaulted ceilings in the living room with a stone hearth. Updated kitchen, with built-in wood wine rack. Walk out basement, with family room and full bath. Plenty of storage space, and room to relax. Words do not do the property justice, you will want to take the virtual tour or better yet, make your appointment to view this property. Contact Eileen Meyer 785-313-5123 or Marc Kent 785-421-7368
Last Agent to Sell the Property
ERA High Pointe Realty License #BR00216180 Listed on: 06/01/2021
Home Details
Home Type
- Single Family
Est. Annual Taxes
- $4,938
Year Built
- Built in 1974
Lot Details
- 1 Acre Lot
- Cul-De-Sac
- Wooded Lot
Home Design
- Composition Roof
- Wood Siding
Interior Spaces
- 2,302 Sq Ft Home
- 1.5-Story Property
- Vaulted Ceiling
- Ceiling Fan
- Wood Burning Fireplace
- Fireplace Features Masonry
- Window Treatments
- Family Room Downstairs
- Living Room with Fireplace
- Formal Dining Room
Kitchen
- Eat-In Kitchen
- Dishwasher
Flooring
- Wood
- Carpet
- Tile
Bedrooms and Bathrooms
- 4 Bedrooms
- Primary Bedroom Upstairs
Laundry
- Laundry on main level
- Dryer
- Washer
Partially Finished Basement
- Walk-Out Basement
- Basement Fills Entire Space Under The House
- 1 Bathroom in Basement
- 1 Bedroom in Basement
Parking
- 2 Car Attached Garage
- Driveway
Outdoor Features
- Covered Deck
- Patio
Utilities
- Forced Air Heating and Cooling System
Ownership History
Purchase Details
Home Financials for this Owner
Home Financials are based on the most recent Mortgage that was taken out on this home.Similar Homes in Manhattan, KS
Home Values in the Area
Average Home Value in this Area
Purchase History
| Date | Type | Sale Price | Title Company |
|---|---|---|---|
| Warranty Deed | -- | -- |
Property History
| Date | Event | Price | Change | Sq Ft Price |
|---|---|---|---|---|
| 07/16/2021 07/16/21 | Sold | -- | -- | -- |
| 06/09/2021 06/09/21 | Pending | -- | -- | -- |
| 06/01/2021 06/01/21 | For Sale | $350,000 | +18.6% | $152 / Sq Ft |
| 03/27/2013 03/27/13 | Sold | -- | -- | -- |
| 01/27/2013 01/27/13 | Pending | -- | -- | -- |
| 01/21/2013 01/21/13 | For Sale | $295,000 | -- | $118 / Sq Ft |
Tax History Compared to Growth
Tax History
| Year | Tax Paid | Tax Assessment Tax Assessment Total Assessment is a certain percentage of the fair market value that is determined by local assessors to be the total taxable value of land and additions on the property. | Land | Improvement |
|---|---|---|---|---|
| 2025 | $6,541 | $44,624 | $4,727 | $39,897 |
| 2024 | $6,541 | $43,976 | $4,528 | $39,448 |
| 2023 | $5,994 | $40,503 | $5,344 | $35,159 |
| 2022 | $6,422 | $41,630 | $5,433 | $36,197 |
| 2021 | $5,136 | $33,431 | $4,876 | $28,555 |
| 2020 | $4,938 | $32,101 | $4,876 | $27,225 |
| 2019 | $5,136 | $33,109 | $5,244 | $27,865 |
| 2018 | $4,897 | $33,270 | $5,244 | $28,026 |
| 2017 | $4,697 | $32,706 | $5,159 | $27,547 |
| 2016 | $4,704 | $33,019 | $5,016 | $28,003 |
| 2014 | -- | $0 | $0 | $0 |
Agents Affiliated with this Home
-
Eileen Meyer

Seller's Agent in 2021
Eileen Meyer
ERA High Pointe Realty
(785) 539-3737
2 in this area
76 Total Sales
-
Marc Kent

Seller Co-Listing Agent in 2021
Marc Kent
ERA High Pointe Realty
(785) 421-7368
2 in this area
81 Total Sales
-
Stacey Hoffman

Buyer's Agent in 2021
Stacey Hoffman
Hallmark Homes, Inc.
(785) 564-1261
7 in this area
130 Total Sales
-
Dolly Anderson

Seller's Agent in 2013
Dolly Anderson
G & A Real Estate
(785) 532-8801
63 Total Sales
Map
Source: Flint Hills Association of REALTORS®
MLS Number: FHR20211785
APN: 203-07-2-70-01-002.00-0
- 1123 Claflin Rd
- 918 Bertrand St
- 922 Bertrand St
- 930 Bertrand St
- 1020 Bertrand St
- 1215 N Juliette Ave
- 1700 N Manhattan Ave Unit 105
- 1700 N Manhattan Ave Unit 204
- 1700 N Manhattan Ave Unit 106
- 1700 N Manhattan Ave Unit 304
- 1700 N Manhattan Ave Unit 408
- 1000 N Manhattan Ave
- 1228 Ratone St
- 727 Thurston St
- 1121 Thurston St
- 724 Kearney St
- 921 Kearney St
- 1105 Kearney St
- 1911 Blue Hills Rd
- 1111 Vattier St

