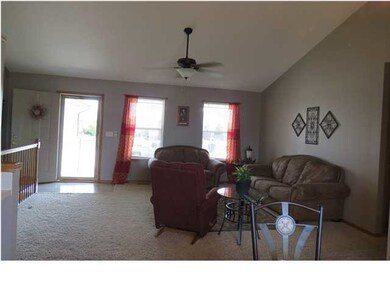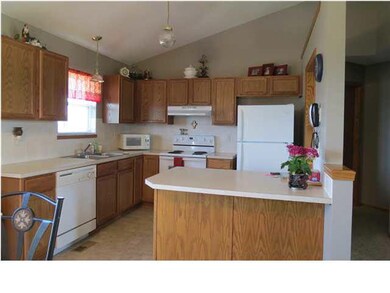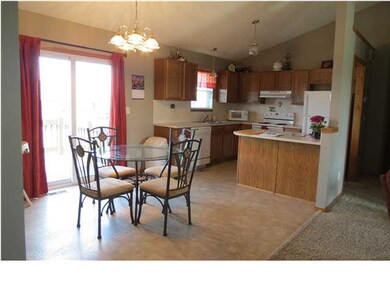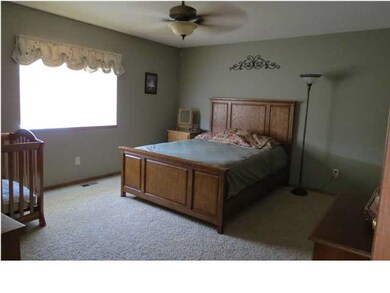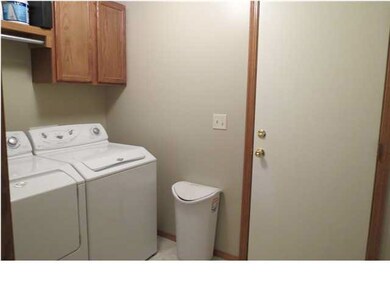
1516 N Cleary Ln Goddard, KS 67052
Estimated Value: $279,000 - $294,930
Highlights
- Community Lake
- Deck
- 2 Car Attached Garage
- Explorer Elementary School Rated A-
- Ranch Style House
- Walk-In Closet
About This Home
As of July 2013Looking for NO SPECIALS, a great neighborhood, and awesome home? Look no further! This home still feels BRAND NEW and features 3 bedrooms and 2 bathrooms with a split bedroom floor plan. Neutral paint colors throughout so all you need to do is move right in and you'll be ready for the new school year! Adding the home's third bathroom in the basement will be super easy as it is already roughed in. Spacious basement is clean and ready for its new owners to finish to their taste. HUGE, Beautifully manicured lawn and landscaping with a sprinkler system to keep the grass green all summer long! Room to spread out both inside and out of this great home. All of this plus incredible Goddard schools, and did I mention NO SPECIALS? Home shows very well come and see it today.
Last Agent to Sell the Property
Keller Williams Hometown Partners License #00232531 Listed on: 05/17/2013
Last Buyer's Agent
Traci Bodley
Keller Williams Hometown Partners License #00232016

Home Details
Home Type
- Single Family
Est. Annual Taxes
- $2,046
Year Built
- Built in 2005
Lot Details
- Wood Fence
- Sprinkler System
HOA Fees
- $15 Monthly HOA Fees
Home Design
- Ranch Style House
- Frame Construction
- Composition Roof
Interior Spaces
- 1,307 Sq Ft Home
- Ceiling Fan
- Window Treatments
- Combination Kitchen and Dining Room
- Laundry on main level
Kitchen
- Breakfast Bar
- Oven or Range
- Range Hood
- Dishwasher
- Kitchen Island
- Disposal
Bedrooms and Bathrooms
- 3 Bedrooms
- Split Bedroom Floorplan
- Walk-In Closet
- Bathtub and Shower Combination in Primary Bathroom
Unfinished Basement
- Basement Fills Entire Space Under The House
- Rough-In Basement Bathroom
Home Security
- Security Lights
- Storm Doors
Parking
- 2 Car Attached Garage
- Garage Door Opener
Outdoor Features
- Deck
- Rain Gutters
Schools
- Goddard Elementary And Middle School
- Robert Goddard High School
Utilities
- Forced Air Heating and Cooling System
- Heating System Uses Gas
Community Details
- $100 HOA Transfer Fee
- Built by COMFORT HOMES INC.
- Spring Hill Subdivision
- Community Lake
- Greenbelt
Ownership History
Purchase Details
Home Financials for this Owner
Home Financials are based on the most recent Mortgage that was taken out on this home.Purchase Details
Home Financials for this Owner
Home Financials are based on the most recent Mortgage that was taken out on this home.Purchase Details
Home Financials for this Owner
Home Financials are based on the most recent Mortgage that was taken out on this home.Similar Homes in Goddard, KS
Home Values in the Area
Average Home Value in this Area
Purchase History
| Date | Buyer | Sale Price | Title Company |
|---|---|---|---|
| Tagatac Jennifer L | -- | Security 1St Title | |
| Tagatac Jennifer L | -- | Security 1St Title | |
| Gorges Andrew M | -- | None Available |
Mortgage History
| Date | Status | Borrower | Loan Amount |
|---|---|---|---|
| Open | Tagatac Jennifer L | $60,000 | |
| Open | Tagatac Jennifer L | $124,050 | |
| Closed | Tagatac Jennifer L | $124,050 | |
| Closed | Tagatac Jennifer L | $123,150 | |
| Closed | Tagatac Jennifer L | $137,464 | |
| Previous Owner | Gorges Andrew M | $132,418 |
Property History
| Date | Event | Price | Change | Sq Ft Price |
|---|---|---|---|---|
| 07/29/2013 07/29/13 | Sold | -- | -- | -- |
| 07/03/2013 07/03/13 | Pending | -- | -- | -- |
| 05/17/2013 05/17/13 | For Sale | $150,000 | -- | $115 / Sq Ft |
Tax History Compared to Growth
Tax History
| Year | Tax Paid | Tax Assessment Tax Assessment Total Assessment is a certain percentage of the fair market value that is determined by local assessors to be the total taxable value of land and additions on the property. | Land | Improvement |
|---|---|---|---|---|
| 2023 | $3,736 | $28,072 | $4,393 | $23,679 |
| 2022 | $2,762 | $21,069 | $4,152 | $16,917 |
| 2021 | $2,600 | $19,332 | $2,703 | $16,629 |
| 2020 | $2,435 | $17,895 | $2,703 | $15,192 |
| 2019 | $2,246 | $16,434 | $2,703 | $13,731 |
| 2018 | $2,427 | $17,469 | $2,139 | $15,330 |
| 2017 | $2,361 | $0 | $0 | $0 |
| 2016 | $2,164 | $0 | $0 | $0 |
| 2015 | $2,288 | $0 | $0 | $0 |
| 2014 | $2,360 | $0 | $0 | $0 |
Agents Affiliated with this Home
-
Stephanie Eck

Seller's Agent in 2013
Stephanie Eck
Keller Williams Hometown Partners
(316) 665-2327
2 in this area
63 Total Sales
-

Buyer's Agent in 2013
Traci Bodley
Keller Williams Hometown Partners
(316) 650-7777
Map
Source: South Central Kansas MLS
MLS Number: 352459
APN: 148-28-0-21-05-007.00
- 113 N Ciderbluff Ct
- 1901 N Mcrae Dr
- 1946 N Mcrae Dr
- 2201 E Spring Hill Dr
- 2332 E Spring Hill Ct
- 2314 E Spring Hill Ct
- 2358 E Spring Hill Ct
- 2356 E Spring Hill Ct
- 768 E Sunset Cir
- 2316 S Spring Hill Ct
- 2314 S Spring Hill Ct
- 2326 S Spring Hill Ct
- 2356 S Spring Hill Ct
- 2557 Saint Andrew Ct
- 2316 E Dory St
- 2408 E Dory St
- 2005 N Clearstone St
- 1521 E Elk Ridge Ave
- 2201 E Sunset St
- 2449 E Dory Ct
- 1516 N Cleary Ln
- 1512 N Cleary Ln
- 1520 N Cleary Ln
- 1524 N Cleary Ln
- 1716 N Cleary Ln
- 1712 N Cleary Ln
- 1508 N Cleary Ln
- 1708 N Cleary Ln
- 1513 N Cleary Ln
- 1517 N Cleary Ln
- 1505 N Cleary Ln
- 1704 N Cleary Ln
- 1521 N Cleary Ln
- 1729 N Mcrae Ct
- 1525 N Cleary Ln
- 1733 N Mcrae Ct
- 1713 N Cleary Ln
- 1601 N Cleary Ln
- 2208 E Spring Hill Dr
- 1717 N Cleary Ln

