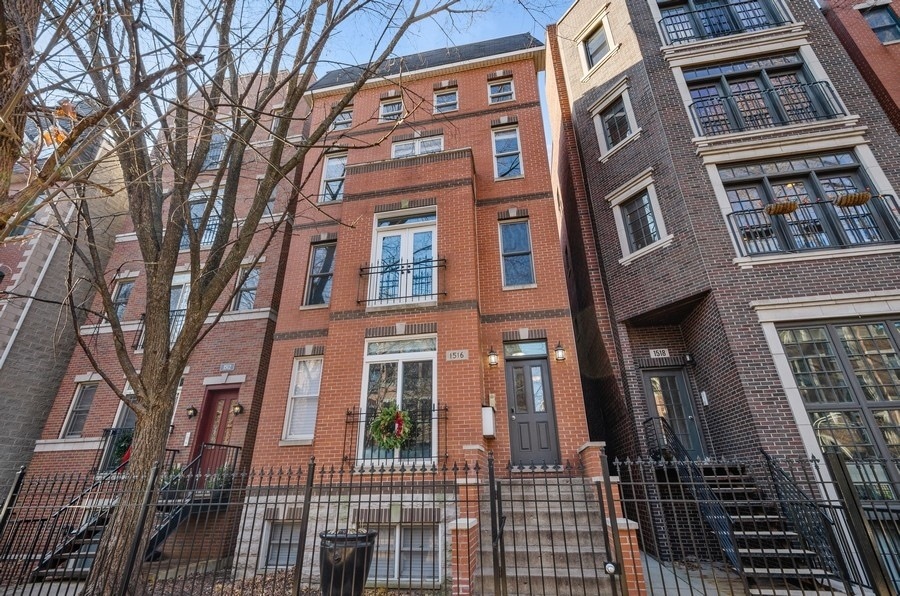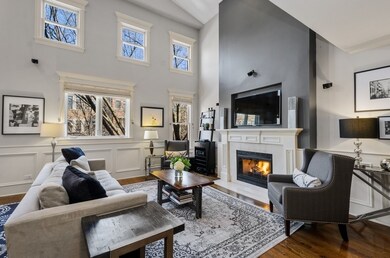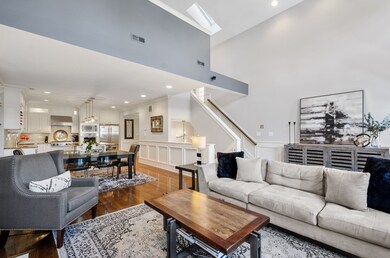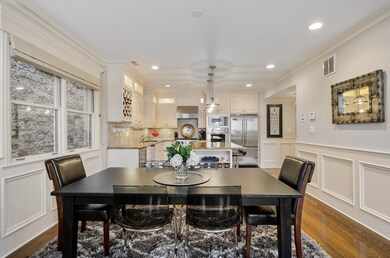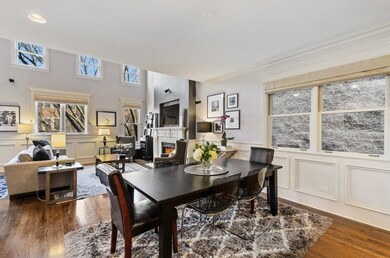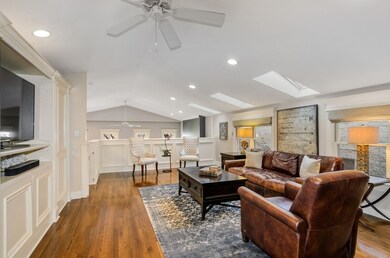
1516 N Hudson Ave Unit 3 Chicago, IL 60610
Old Town NeighborhoodEstimated Value: $806,000 - $986,000
Highlights
- Landscaped Professionally
- 2-minute walk to Sedgwick Station
- Vaulted Ceiling
- Lincoln Park High School Rated A
- Deck
- 4-minute walk to Park #598
About This Home
As of February 2022Live in the heart of Old Town in this three bedroom - three full bath penthouse with roof deck and attached garage parking. Rare and unique home. Dramatic cathedral ceilings as you enter with east facing wall of windows and wood burning fireplace. Designated dining space, plus luxe white kitchen with large island for entertaining, commercial grade Viking appliances with wine bar, granite counters, stone back splash, breakfast bar. Coffered ceiling in primary bedroom, custom built-ins and enhanced storage solutions throughout the home. Second floor offers bonus family room with wet bar, third bedroom ensuite, rear roof deck. Home is wired for sound and alarm system. Healthy & active association. 100% owner occupied. Steps to public transit, Wells St. retail, Second City, Lincoln Park, Green City Farmers market, Lake Michigan and New City Mall. Best of City Living. Stop Looking, Start Living.
Last Agent to Sell the Property
@properties Christie's International Real Estate Listed on: 01/19/2022

Last Buyer's Agent
@properties Christie's International Real Estate License #475125207

Townhouse Details
Home Type
- Townhome
Est. Annual Taxes
- $14,254
Year Built
- Built in 2008
Lot Details
- Fenced Yard
- Landscaped Professionally
HOA Fees
- $357 Monthly HOA Fees
Parking
- 1 Car Attached Garage
- Garage Door Opener
- Off Alley Driveway
- Parking Included in Price
Home Design
- Half Duplex
- Asphalt Roof
- Rubber Roof
- Concrete Perimeter Foundation
Interior Spaces
- 3-Story Property
- Wet Bar
- Built-In Features
- Bar Fridge
- Coffered Ceiling
- Vaulted Ceiling
- Skylights
- Wood Burning Fireplace
- Fireplace With Gas Starter
- Blinds
- Family Room
- Living Room with Fireplace
- Combination Dining and Living Room
- Storage Room
- Wood Flooring
Kitchen
- Built-In Oven
- Gas Cooktop
- Range Hood
- Microwave
- High End Refrigerator
- Freezer
- Dishwasher
- Wine Refrigerator
- Stainless Steel Appliances
- Granite Countertops
- Disposal
Bedrooms and Bathrooms
- 3 Bedrooms
- 3 Potential Bedrooms
- Walk-In Closet
- 3 Full Bathrooms
Laundry
- Laundry Room
- Dryer
- Washer
Outdoor Features
- Balcony
- Deck
Schools
- Manierre Elementary School
- Lincoln Park High School
Utilities
- Forced Air Heating and Cooling System
- Heating System Uses Natural Gas
- Lake Michigan Water
Listing and Financial Details
- Homeowner Tax Exemptions
Community Details
Overview
- Association fees include water, parking, insurance, exterior maintenance, lawn care, snow removal
- 3 Units
- President Of Association
Pet Policy
- Dogs and Cats Allowed
Ownership History
Purchase Details
Purchase Details
Home Financials for this Owner
Home Financials are based on the most recent Mortgage that was taken out on this home.Purchase Details
Home Financials for this Owner
Home Financials are based on the most recent Mortgage that was taken out on this home.Purchase Details
Home Financials for this Owner
Home Financials are based on the most recent Mortgage that was taken out on this home.Purchase Details
Home Financials for this Owner
Home Financials are based on the most recent Mortgage that was taken out on this home.Similar Homes in Chicago, IL
Home Values in the Area
Average Home Value in this Area
Purchase History
| Date | Buyer | Sale Price | Title Company |
|---|---|---|---|
| John P Hatch Trust | -- | None Listed On Document | |
| Hatch John | $825,000 | -- | |
| Hatch John | $825,000 | -- | |
| Hilton Jon R | $640,000 | Fidelity National Title | |
| Cirincione James J | $615,000 | First American Title Ins Co |
Mortgage History
| Date | Status | Borrower | Loan Amount |
|---|---|---|---|
| Previous Owner | Hatch John | $701,250 | |
| Previous Owner | Hatch John | $701,250 | |
| Previous Owner | Hilton Jon R | $512,000 | |
| Previous Owner | Cirrincione James J | $284,000 | |
| Previous Owner | Cirrincione James J | $309,000 | |
| Previous Owner | Cirincione James J | $315,000 |
Property History
| Date | Event | Price | Change | Sq Ft Price |
|---|---|---|---|---|
| 02/23/2022 02/23/22 | Sold | $825,000 | 0.0% | -- |
| 01/23/2022 01/23/22 | Pending | -- | -- | -- |
| 01/19/2022 01/19/22 | For Sale | $825,000 | +28.9% | -- |
| 04/05/2013 04/05/13 | Sold | $640,000 | -1.5% | -- |
| 02/15/2013 02/15/13 | Pending | -- | -- | -- |
| 02/13/2013 02/13/13 | For Sale | $649,900 | -- | -- |
Tax History Compared to Growth
Tax History
| Year | Tax Paid | Tax Assessment Tax Assessment Total Assessment is a certain percentage of the fair market value that is determined by local assessors to be the total taxable value of land and additions on the property. | Land | Improvement |
|---|---|---|---|---|
| 2024 | $11,020 | $87,232 | $17,928 | $69,304 |
| 2023 | $11,020 | $57,000 | $14,458 | $42,542 |
| 2022 | $11,020 | $57,000 | $14,458 | $42,542 |
| 2021 | $10,792 | $56,999 | $14,458 | $42,541 |
| 2020 | $14,254 | $67,088 | $12,144 | $54,944 |
| 2019 | $13,994 | $73,084 | $12,144 | $60,940 |
| 2018 | $14,437 | $73,084 | $12,144 | $60,940 |
| 2017 | $13,104 | $60,873 | $9,831 | $51,042 |
| 2016 | $12,192 | $60,873 | $9,831 | $51,042 |
| 2015 | $11,155 | $60,873 | $9,831 | $51,042 |
| 2014 | $10,099 | $54,428 | $7,286 | $47,142 |
| 2013 | $9,421 | $54,428 | $7,286 | $47,142 |
Agents Affiliated with this Home
-
Christopher Mundy

Seller's Agent in 2022
Christopher Mundy
@ Properties
(773) 490-6813
7 in this area
142 Total Sales
-
Camille Obrochta

Seller Co-Listing Agent in 2022
Camille Obrochta
@ Properties
(312) 285-6111
1 in this area
51 Total Sales
-
Elena Theodoros-Tamillo

Buyer's Agent in 2022
Elena Theodoros-Tamillo
@ Properties
(773) 830-4008
19 in this area
338 Total Sales
-
Kevin Cibula

Seller's Agent in 2013
Kevin Cibula
Compass
(773) 263-8513
2 in this area
53 Total Sales
Map
Source: Midwest Real Estate Data (MRED)
MLS Number: 11307438
APN: 17-04-110-069-1003
- 1520 N Hudson Ave Unit 2
- 1521 N Hudson Ave Unit 2
- 1533 N Cleveland Ave Unit 4S
- 437 W North Ave Unit 505
- 1428 N Cleveland Ave
- 1426 N Cleveland Ave Unit 3
- 1443 N Mohawk St Unit 4
- 1435 N Sedgwick St Unit 3
- 1444 N Orleans St Unit G47
- 1444 N Orleans St Unit G41
- 1444 N Orleans St Unit 6C
- 1444 N Orleans St Unit 6E
- 1444 N Orleans St Unit G45
- 1444 N Orleans St Unit G39
- 1431 N Mohawk St
- 1546 N Orleans St Unit 601
- 1448 N Mohawk St
- 1414 N Mohawk St
- 1636 N Cleveland Ave
- 431 W Eugenie St Unit 3G
- 1516 N Hudson Ave Unit 3
- 1516 N Hudson Ave
- 1516 N Hudson Ave Unit 2
- 1516 N Hudson Ave Unit 3
- 1516 N Hudson Ave Unit 1
- 1516 N Hudson Ave Unit 1
- 1516 N Hudson Ave Unit 2
- 1512 N Hudson Ave Unit 3
- 1512 N Hudson Ave Unit 4
- 1512 N Hudson Ave Unit 1
- 1512 N Hudson Ave
- 1518 N Hudson Ave Unit 2
- 1518 N Hudson Ave Unit 4
- 1510 N Hudson Ave Unit 1
- 1510 N Hudson Ave
- 1510 N Hudson Ave Unit 2
- 1510 N Hudson Ave Unit 3
- 1520 N Hudson Ave Unit 3
- 1520 N Hudson Ave Unit 1
- 1508 N Hudson Ave Unit 4
