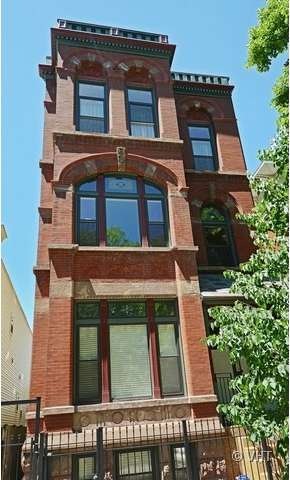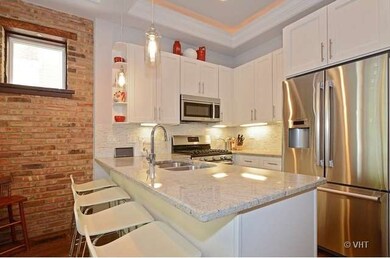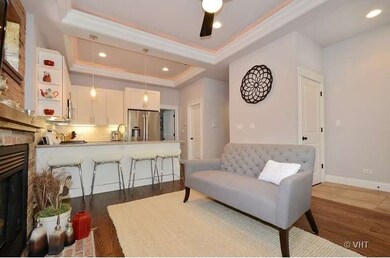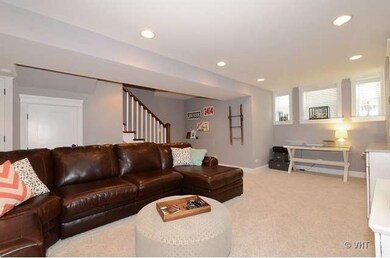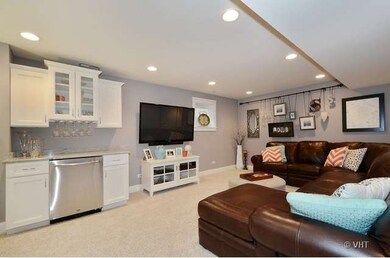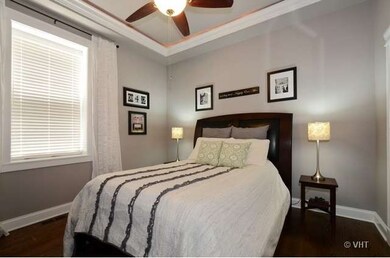
1516 N Mohawk St Unit 1F Chicago, IL 60610
Old Town NeighborhoodHighlights
- Wood Flooring
- 5-minute walk to Sedgwick Station
- Steam Shower
- Lincoln Park High School Rated A
- Main Floor Bedroom
- 1-minute walk to Park #598
About This Home
As of August 2022Impeccable duplex in Mohawk's sweet spot- close to North Ave & quiet! Direct entry from street to highly upgraded unit! Huge den w/built-in bar, 2nd BR/BA on LL-all with HI ceilings (very bright!). Restored stained glass windows, exposed brick, granite/marble kitchen w/Bosch SS appliances, 3 lighted tray ceilings, fireplace, deeded paved patio AND parking INCLUDED! This is a remarkable property! See floor plan
Last Agent to Sell the Property
Baird & Warner License #471010446 Listed on: 06/05/2014

Property Details
Home Type
- Condominium
Est. Annual Taxes
- $10,202
Year Built
- 1950
Lot Details
- Southern Exposure
- East or West Exposure
HOA Fees
- $193 per month
Home Design
- Brick Exterior Construction
Interior Spaces
- Dry Bar
- Gas Log Fireplace
- Storage
- Wood Flooring
Kitchen
- Breakfast Bar
- Walk-In Pantry
- Oven or Range
- Microwave
- Dishwasher
Bedrooms and Bathrooms
- Main Floor Bedroom
- Primary Bathroom is a Full Bathroom
- Dual Sinks
- Steam Shower
Laundry
- Dryer
- Washer
Parking
- Parking Available
- Parking Included in Price
Utilities
- Forced Air Heating and Cooling System
- Heating System Uses Gas
- Lake Michigan Water
Community Details
- Pets Allowed
Ownership History
Purchase Details
Home Financials for this Owner
Home Financials are based on the most recent Mortgage that was taken out on this home.Purchase Details
Home Financials for this Owner
Home Financials are based on the most recent Mortgage that was taken out on this home.Purchase Details
Home Financials for this Owner
Home Financials are based on the most recent Mortgage that was taken out on this home.Similar Homes in Chicago, IL
Home Values in the Area
Average Home Value in this Area
Purchase History
| Date | Type | Sale Price | Title Company |
|---|---|---|---|
| Warranty Deed | $550,000 | None Listed On Document | |
| Warranty Deed | $450,000 | -- | |
| Warranty Deed | $450,000 | -- | |
| Warranty Deed | $450,000 | -- | |
| Warranty Deed | $355,000 | Fidelity Natl Title Ins Co |
Mortgage History
| Date | Status | Loan Amount | Loan Type |
|---|---|---|---|
| Open | $385,000 | New Conventional | |
| Previous Owner | $67,500 | No Value Available | |
| Previous Owner | $315,000 | New Conventional | |
| Previous Owner | $260,000 | New Conventional |
Property History
| Date | Event | Price | Change | Sq Ft Price |
|---|---|---|---|---|
| 08/04/2022 08/04/22 | Sold | $550,000 | +0.9% | -- |
| 06/22/2022 06/22/22 | Pending | -- | -- | -- |
| 06/20/2022 06/20/22 | For Sale | $545,000 | +21.1% | -- |
| 07/14/2014 07/14/14 | Sold | $450,000 | +3.4% | -- |
| 06/09/2014 06/09/14 | Pending | -- | -- | -- |
| 06/05/2014 06/05/14 | For Sale | $435,000 | -- | -- |
Tax History Compared to Growth
Tax History
| Year | Tax Paid | Tax Assessment Tax Assessment Total Assessment is a certain percentage of the fair market value that is determined by local assessors to be the total taxable value of land and additions on the property. | Land | Improvement |
|---|---|---|---|---|
| 2024 | $10,202 | $51,260 | $9,109 | $42,151 |
| 2023 | $9,945 | $48,352 | $7,346 | $41,006 |
| 2022 | $9,945 | $48,352 | $7,346 | $41,006 |
| 2021 | $9,723 | $48,352 | $7,346 | $41,006 |
| 2020 | $9,038 | $40,570 | $6,170 | $34,400 |
| 2019 | $8,880 | $44,196 | $6,170 | $38,026 |
| 2018 | $8,730 | $44,196 | $6,170 | $38,026 |
| 2017 | $9,187 | $42,679 | $4,995 | $37,684 |
| 2016 | $8,548 | $42,679 | $4,995 | $37,684 |
| 2015 | $7,821 | $42,679 | $4,995 | $37,684 |
| 2014 | $6,662 | $35,905 | $3,820 | $32,085 |
| 2013 | $6,530 | $35,905 | $3,820 | $32,085 |
Agents Affiliated with this Home
-
Mike Larson

Seller's Agent in 2022
Mike Larson
Jameson Sotheby's Intl Realty
(847) 754-7550
1 in this area
46 Total Sales
-
Justin Lucas

Buyer's Agent in 2022
Justin Lucas
@ Properties
(301) 908-1371
6 in this area
159 Total Sales
-
Anne Rossley

Seller's Agent in 2014
Anne Rossley
Baird Warner
(773) 620-5333
7 in this area
118 Total Sales
-
Brian Grienenberger

Buyer's Agent in 2014
Brian Grienenberger
Dream Town Real Estate
(773) 931-1200
53 Total Sales
Map
Source: Midwest Real Estate Data (MRED)
MLS Number: MRD08635503
APN: 17-04-108-058-1001
- 1448 N Mohawk St
- 1500 N Cleveland Ave Unit 4
- 1443 N Mohawk St Unit 1
- 1443 N Mohawk St Unit 4
- 1545 N Larrabee St Unit 3S
- 1473 N Larrabee St Unit A
- 1533 N Cleveland Ave Unit 4S
- 1426 N Cleveland Ave Unit 3
- 1414 N Mohawk St
- 1617 N Larrabee St
- 437 W North Ave Unit 505
- 1487 N Clybourn Ave Unit B
- 1636 N Cleveland Ave
- 1642 N Cleveland Ave
- 1648 N Cleveland Ave
- 431 W Eugenie St Unit 3G
- 1537 N Clybourn Ave Unit D
- 1444 N Orleans St Unit 6C
- 1444 N Orleans St Unit G47
- 1444 N Orleans St Unit G41
